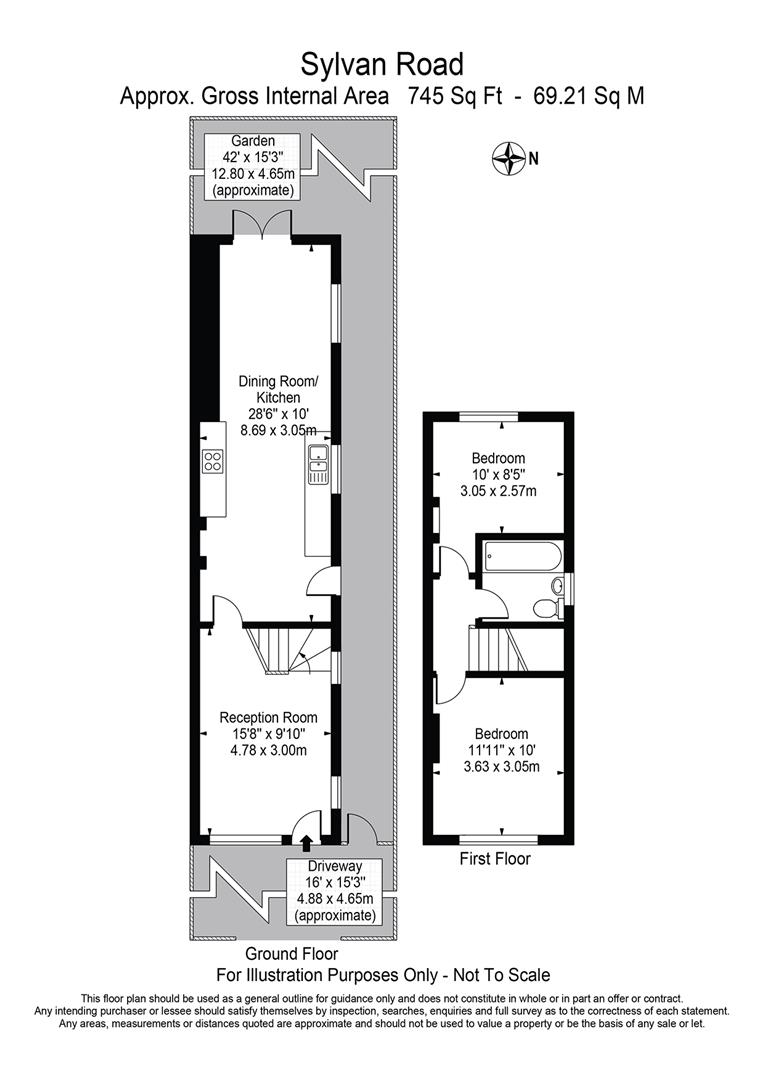Semi-detached house for sale in Sylvan Road, London E11
* Calls to this number will be recorded for quality, compliance and training purposes.
Property features
- Semi-detached period home
- Stunning condition throughout
- Two double bedrooms
- Formal lounge
- Beautiful, extended kitchen/diner
- Gated side access
- Modern kitchen and bathroom
- Landscaped rear garden
- Driveway and resident permit parking
- 0.1 Miles to Wanstead High Street and Snaresbrook Station
Property description
Located in Central Wanstead, featuring a beautiful private garden and in excellent condition throughout, Petty Son & Prestwich are delighted to offer for sale this large, two double bedroom, semi-detached period home.
Located in a sought after residential turning just 0.1 miles from Snaresbrook Central Line station and Wanstead's vibrant High Street, Sylvan Road is known for its proximity to the local amenities. As well as the Central Line Station, excellent transport links include local bus routes and easy road links to the M11, M25 and North Circular.
This impressive home is as neat as a pin inside and out, offering a generous drive to the front with gated side access, both of which are a rare combination in such a central location. Entering into a naturally bright lounge thanks to a range of surrounding windows, the white walls and wooden floor continues into an extension providing a fantastic modern kitchen/diner to the rear. As with the formal suiting room the kitchen/diner is surrounded by dual aspect windows in addition to a sky light and set of French doors in the dining area which provide access to the stunning rear garden, with a side door from the kitchen providing handy access to the gated side passage.
To the first floor there are two double bedrooms both beautifully decorated with the benefit of plantation shutters and a fully tiled contemporary bathroom with shower over bath and wall hung W.C. The rear garden has been stunningly landscaped to provide maximum impact with minimal upkeep. Raised planters and side beds filled with a range of shrubs provide year round colour and interest with a handy storage shed to the rear providing safe storage of garden equipment, furniture and bikes.
EPC Rating: D63
Council Tax Band: C
Sitting Room (4.78m x 3.00m (15'8 x 9'10))
Kitchen/Diner (8.69m x 3.05m (28'6 x 10'0))
Bedroom One (3.63m x 3.05m (11'11 x 10'0))
Bedroom Two (3.05m x 2.57m (10'0 x 8'5))
Property info
For more information about this property, please contact
Petty Son & Prestwich, E11 on +44 20 8033 7734 * (local rate)
Disclaimer
Property descriptions and related information displayed on this page, with the exclusion of Running Costs data, are marketing materials provided by Petty Son & Prestwich, and do not constitute property particulars. Please contact Petty Son & Prestwich for full details and further information. The Running Costs data displayed on this page are provided by PrimeLocation to give an indication of potential running costs based on various data sources. PrimeLocation does not warrant or accept any responsibility for the accuracy or completeness of the property descriptions, related information or Running Costs data provided here.































.png)

