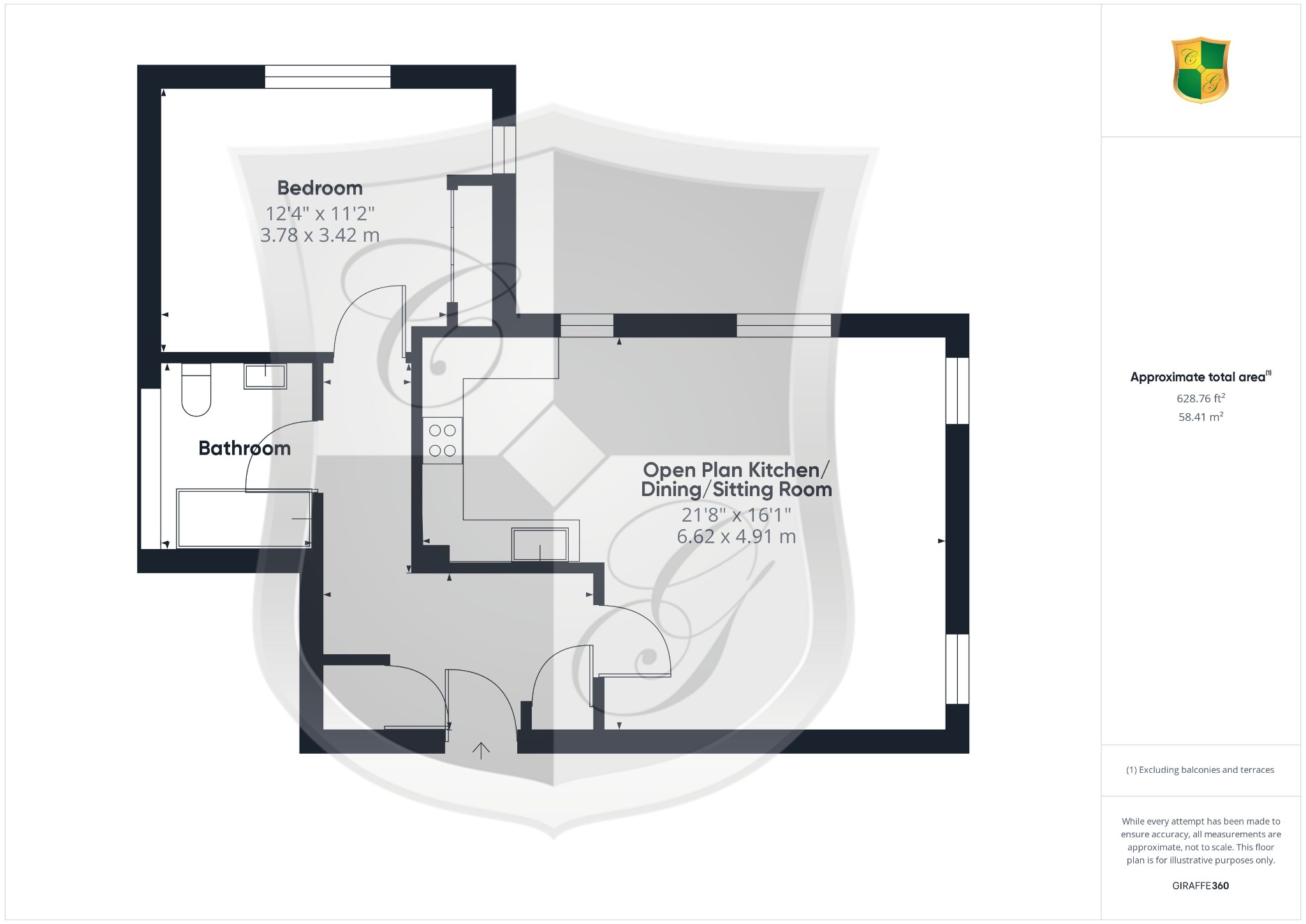Flat for sale in High Street, Billingshurst RH14
* Calls to this number will be recorded for quality, compliance and training purposes.
Utilities and more details
Property features
- Open plan living room
- Fitted kitchen
- Large double bedroom with fitted wardrobes
- Bathroom
- Replacement double glazed sash windows
- Long lease
- No chain
- Village centre
Property description
Courtney Green are pleased to bring to the market this one bedroom, first floor flat, located just a short walk from Billingshurst village centre. Converted in 2005, the property is part of a block of just 16 properties with clean and well-maintained communal areas and two lifts serving the three floors. In brief, the accommodation comprises an entrance hall with two storage cupboards, a large open plan kitchen/sitting/dining room, a large double bedroom with fitted wardrobes and a bathroom. Outside there are well-kept communal grounds and a parking area, where there is one allocated parking space for the property. The property benefits from double glazed windows throughout and a gas fired boiler provides hot water and heating to radiators. No onward chain.
Situation The thriving village has a comprehensive range of amenities and shopping facilities including a large Sainsbury’s supermarket, post office, two bakers, a butcher’s shop, café’s and other independent retailers along with a good public library, churches of many faiths, and some lovely pubs and restaurants plus takeaways. There is also a leisure centre with indoor swimming pool. There is also the new “Made for Business” commercial park with retailers such as Screwfix, Toolstation, Lidl, Costa drive through and Morrison/Greggs Petrol forecourt shop. For commuters there is a main line railway station (London Victoria approximately 65 minutes) and there are excellent road links to via the A29 and A272 to the motorway network and beyond. Horsham is about seven miles distant and Gatwick Airport is about 21 miles.
The accommodation comprises:
Entrance Hall
A conveniently open entrance hall with two storage cupboards, radiator and doors to
Open Plan Kitchen/Living/Dining Room
A large and bright dual aspect room with front aspect replacement sash windows, side aspect windows, two radiators, media point, spotlighting and defined areas for seating and dining. The kitchen comprises a range of eye and base level cabinets and drawers with complementing worktops, stainless steel sink and drainer with mixer tap, integrated fridge/freezer, integrated electric oven with four burner gas hob and tower extractor over, space and plumbing for washing machine, wall mounted Worcester Bosch gas fired boiler, and spotlighting.
Bedroom
A large dual aspect double bedroom with front aspect replacement sash window, radiator, triple fitted wardrobe and spotlighting.
Bathroom
A modern bathroom suite comprising a panel enclosed bath with central bath mixer tap and wall mounted shower attachment, low level w.c with concealed dual flush cistern, wall hung wash hand basin with mixer tap, heated towel radiator, floor to ceiling wall tiling, tiled floor, spotlighting, vanity light, shaver point and extractor fan.
Outside
There are well-kept communal grounds and a parking area, where there is one allocated parking space for the property.
Additional Information
Lease Length: 125 from 2005
Service Charge: £2261.20 per annum from 01/01/2024 - 31/12/2024
Ground Rent: £200 per annum
Managing Agents: Courtney Green
Council Tax Band - B
Agent's Note:
We strongly advise any intending purchaser to verify the above with their legal representative prior to committing to a purchase. The above information has been supplied to us by our clients/managing agents in good faith, but we have not necessarily had sight of any formal documentation relating to the above.
Referral Fees: Courtney Green routinely refer prospective purchasers to Nepcote Financial Ltd who may offer to arrange insurance and/or mortgages. Courtney Green may be entitled to receive 20% of any commission received by Nepcote Financial Ltd.
Property info
For more information about this property, please contact
Courtney Green, RH12 on +44 1403 289133 * (local rate)
Disclaimer
Property descriptions and related information displayed on this page, with the exclusion of Running Costs data, are marketing materials provided by Courtney Green, and do not constitute property particulars. Please contact Courtney Green for full details and further information. The Running Costs data displayed on this page are provided by PrimeLocation to give an indication of potential running costs based on various data sources. PrimeLocation does not warrant or accept any responsibility for the accuracy or completeness of the property descriptions, related information or Running Costs data provided here.





























.png)

