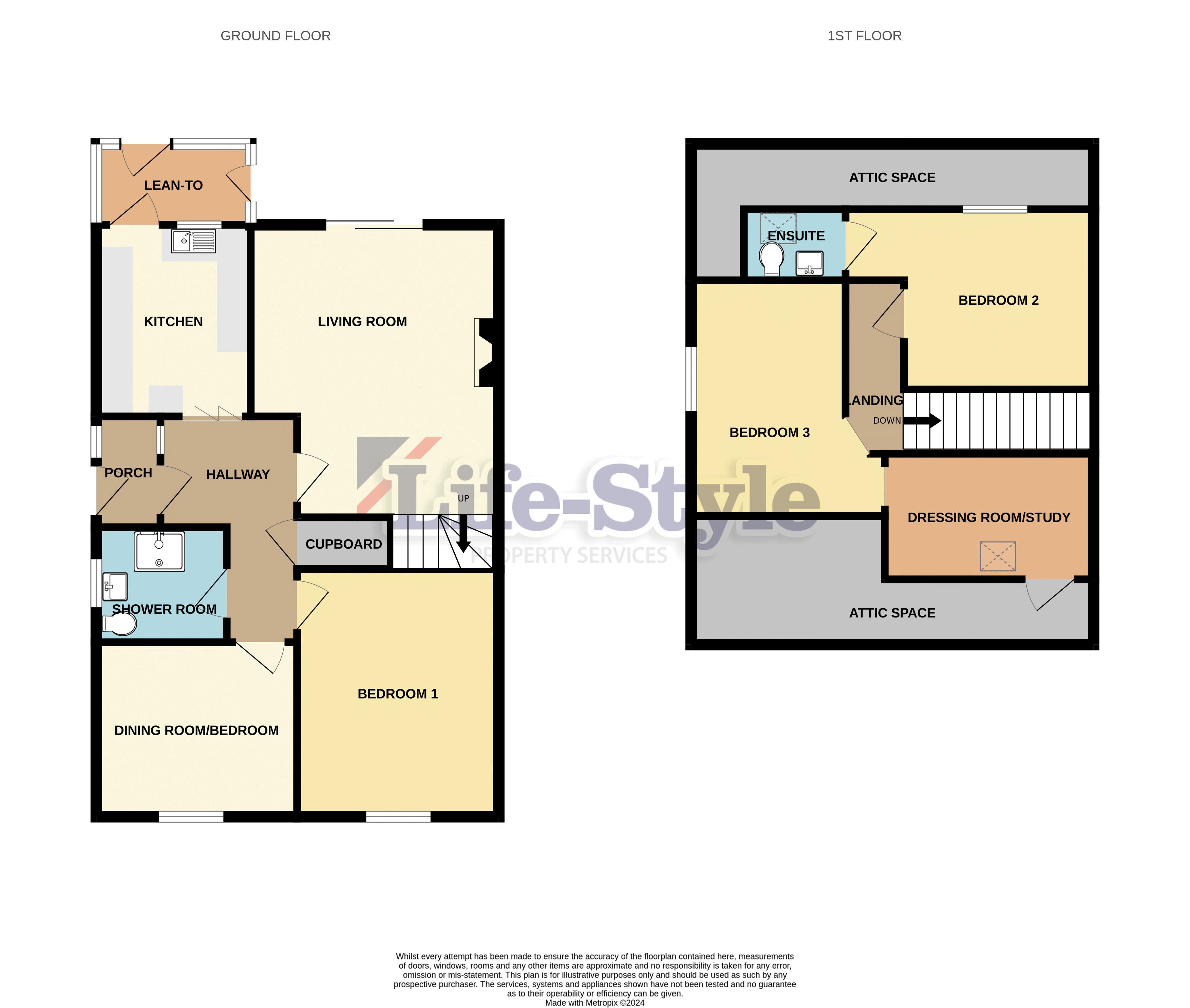Semi-detached house for sale in Amberley Road, Patchway, Bristol BS34
Just added* Calls to this number will be recorded for quality, compliance and training purposes.
Property features
- Project property
- Bags of potential
- Large plot
- Semi-detached
- Concrete garage and large driveway
- Modern replacement gas boiler
- No onward chain
- Video tour available
Property description
A project with simply bags of potential! This 3/4 bedroom semi-detached home is in very much it's original state, so will require modernising throughout, but it's plot and potential should have builders and developers licking their lips with what they can produce here! View our online video tour, see our floorplan and if you would like a viewing, don't delay, call us today!
Entrance
UPVC entrance door with matching side panel and obscure double glazed window to the entrance porch.
Entrance Porch
Timber glazed door with matching side panel to the ‘L’ shaped hallway.
'l' Shaped Hallway
Access to kitchen, living room, bathroom, dining room/bedroom and further ground floor bedroom, radiator, good size under stairs storage cupboard housing the electric fuse board, gas point and water stop tap.
Kitchen (7' 11'' x 9' 10'' (2.41m x 2.99m))
UPVC double glazed window and matching door to a small lean-to at the rear, range of fitted wall and base, one and a half bowl single drainer sink unit, gas and electric cooker points, plumbing for washing machine, access to a loft area, power points.
Small Lean-To
UPVC in construction, with plastic lean-to roof, twin doorways giving access to the rear garden.
Living Room (14' 11'' x 12' 8'' narrowing to 10'4 (4.54m x 3.86m))
UPVC double glazed sliding patio doors to rear elevation, radiator, staircase to first floor, fireplace and chimney, power points.
Downstairs Shower Room (6' 8'' x 5' 11'' (2.03m x 1.80m))
Aluminium obscure glazed window to side elevation, WC, pedestal wash hand basin, shower cubicle with mains shower, radiator.
Downstairs Bedroom (12' 8'' x 10' 5'' (3.86m x 3.17m))
UPVC double glazed window to front elevation, radiator, power points.
Dining Room/Bedroom (10' 2'' x 8' 11'' (3.10m x 2.72m))
UPVC double glazed window to front elevation, radiator, access to loft area, power points.
Landing
Doors giving access to two of the bedrooms.
Bedroom 2 (12' 1'' narrowing to 10'4 x 9' 3'' (3.68m x 2.82m))
Aluminium glazed window to rear elevation, radiator, door to small en-suite, power points.
En-Suite WC
Double glazed timber Velux window to rear elevation, WC, pedestal wash hand basin, access to eaves storage space.
Bedroom 3 (11' 9'' x 10' 1'' narrowing to 7'8 (3.58m x 3.07m))
UPVC double glazed window to side elevation, radiator, door to dressing room/study, power points.
Dressing Room/Study (10' 1'' x 6' 5'' (3.07m x 1.95m))
Double glazed timber Velux window to front elevation, access to eaves storage space, access to small loft area, power points.
Rear Garden
Good size plot, providing excellent potential for extension of the property (subject to the usual council planning and permissions), the garden itself is laid mainly to patio, with an array of vegetable plots, all enclosed via wood lap fencing and side access.
Front Garden
Square plot, enclosed via brick built boundary on one side.
Garage
Concrete built garage, with up and over door, windows to rear, side door giving access to the rear garden, paved driveway to the front of the garage providing off street parking for multiple vehicles.
Additional Information
This property is available with no onward chain. Tenure is freehold, Council Tax Band D.
This property offers a fantastic opportunity to a developer or a buyer wishing to extend the property.
Property info
For more information about this property, please contact
Life-Style Property Services, BS32 on +44 1454 279150 * (local rate)
Disclaimer
Property descriptions and related information displayed on this page, with the exclusion of Running Costs data, are marketing materials provided by Life-Style Property Services, and do not constitute property particulars. Please contact Life-Style Property Services for full details and further information. The Running Costs data displayed on this page are provided by PrimeLocation to give an indication of potential running costs based on various data sources. PrimeLocation does not warrant or accept any responsibility for the accuracy or completeness of the property descriptions, related information or Running Costs data provided here.






























.png)

