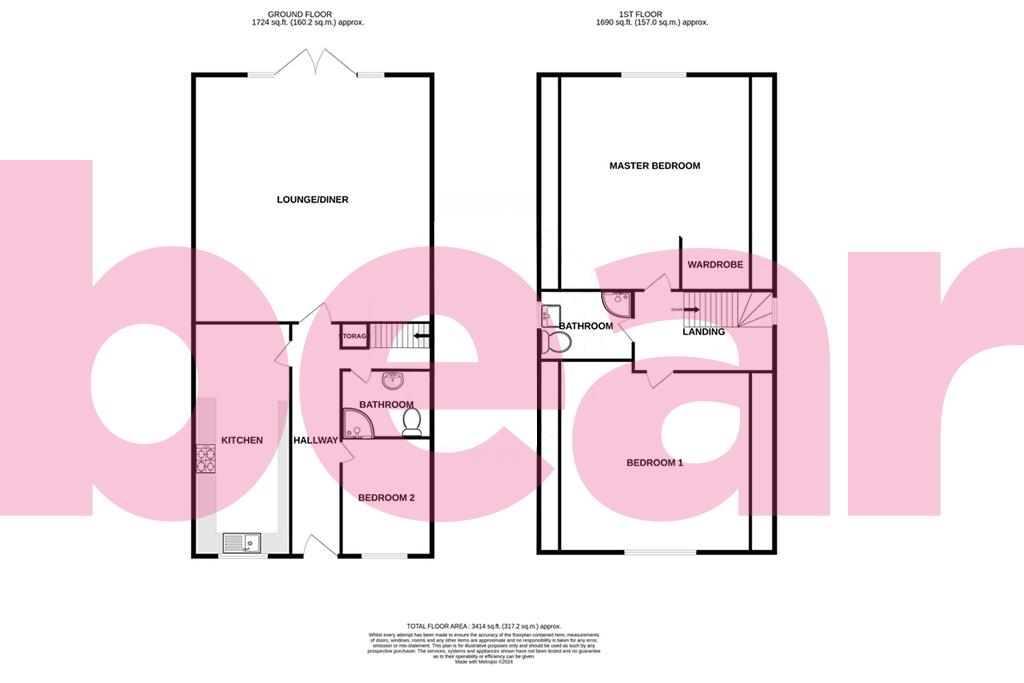Detached house for sale in Eastwood Old Road, Leigh-On-Sea SS9
* Calls to this number will be recorded for quality, compliance and training purposes.
Property features
- Detached family home with ample storage throughout
- Parking for two to three vehicles
- Two bathrooms, one on each floor
- Large lounge-dining room
- Two bedrooms on first floor and one on the ground floor
- Short drive to Leigh Station and the Broadway
- Low maintenance rear garden
- Located on the popular Belfairs Estate
- On the doorstep to Belfairs Golf Course and Belfairs Woods
- Within catchment of Fairway School
Property description
* £375,000 - £400,000 * Bear Estate Agents are delighted to present this charming three-bedroom home offers modern living at its finest, with a spacious lounge-dining area perfect for entertaining and relaxing. The contemporary design throughout the property ensures it is ready for you to move in and enjoy. Featuring two well-appointed bathrooms and ample storage, this home meets the needs of any growing family. Located in the sought-after Belfairs Estate, this property is ideally situated within walking distance to Belfairs Golf Course and the serene Belfairs Woods and Nature Reserve. The catchment for the outstanding Fairway School makes it an excellent choice for families. Enjoy the convenience of nearby amenities while residing in a peaceful and desirable neighbourhood.
Property Overview
This meticulously maintained home features three well-sized bedrooms, two modern bathrooms, and a large lounge-dining room. It is designed with a contemporary aesthetic throughout, ensuring a stylish and comfortable living experience. The property is perfectly positioned on the Belfairs Estate, offering easy access to local amenities, excellent schools, and beautiful natural reserves. With ample parking and a low-maintenance garden, this home is ideal for families seeking a blend of convenience and tranquillity.
Ground Floor
Upon entering, you are greeted by a welcoming hallway with wood effect flooring and understairs storage. The kitchen is fitted with modern base and wall units, complete with essential appliances including a dishwasher, washing machine, and fridge/freezer. The third bedroom is on the ground floor and would also make a suitable office. The spacious lounge boasts wood effect flooring and double glazed French doors that open out to the low-maintenance garden, creating a perfect indoor-outdoor flow. The downstairs bathroom is tastefully tiled and includes a shower cubicle, heated towel rail, and other modern fixtures.
First Floor
The first floor houses generously sized bedrooms, all with carpet flooring and ample storage options. The master bedroom includes a walk-in wardrobe, providing extensive storage space. The second bedroom also offers eaves storage and a walk-in wardrobe, while the third bedroom, is ideal for a child's room or home office. The upstairs bathroom features a shower cubicle and modern fittings, ensuring comfort and convenience for all family members.
Exterior
The property features a block paved front garden with parking space for two to three vehicles and convenient side access. The rear garden is designed for minimal upkeep, with block paving, flowerbeds, and a brick-built shed with power and lighting. This outdoor space is ideal for summer barbecues, gardening, or simply enjoying the fresh air.
School Catchment
This home is within the catchment area for Fairway School, rated outstanding by Ofsted, making it a prime choice for families with school-aged children, as well as Belfairs Academy. The proximity to other quality schools and educational facilities further enhances the appeal of this property, with the grammar schools nearby.
Room Measurements:
Kitchen 5.51m x 1.85m
Lounge 5.00m x 4.80m
Downstairs WC 2.06m x 1.50m
Bedroom One 4.55m x 3.23m
Bedroom Two 3.66m x 3.23m
Bathroom 1.83m x 1.50m
Bedroom Three 2.82m x 2.06m
Property info
For more information about this property, please contact
Bear Estate Agents, SS9 on +44 1702 787574 * (local rate)
Disclaimer
Property descriptions and related information displayed on this page, with the exclusion of Running Costs data, are marketing materials provided by Bear Estate Agents, and do not constitute property particulars. Please contact Bear Estate Agents for full details and further information. The Running Costs data displayed on this page are provided by PrimeLocation to give an indication of potential running costs based on various data sources. PrimeLocation does not warrant or accept any responsibility for the accuracy or completeness of the property descriptions, related information or Running Costs data provided here.































.png)