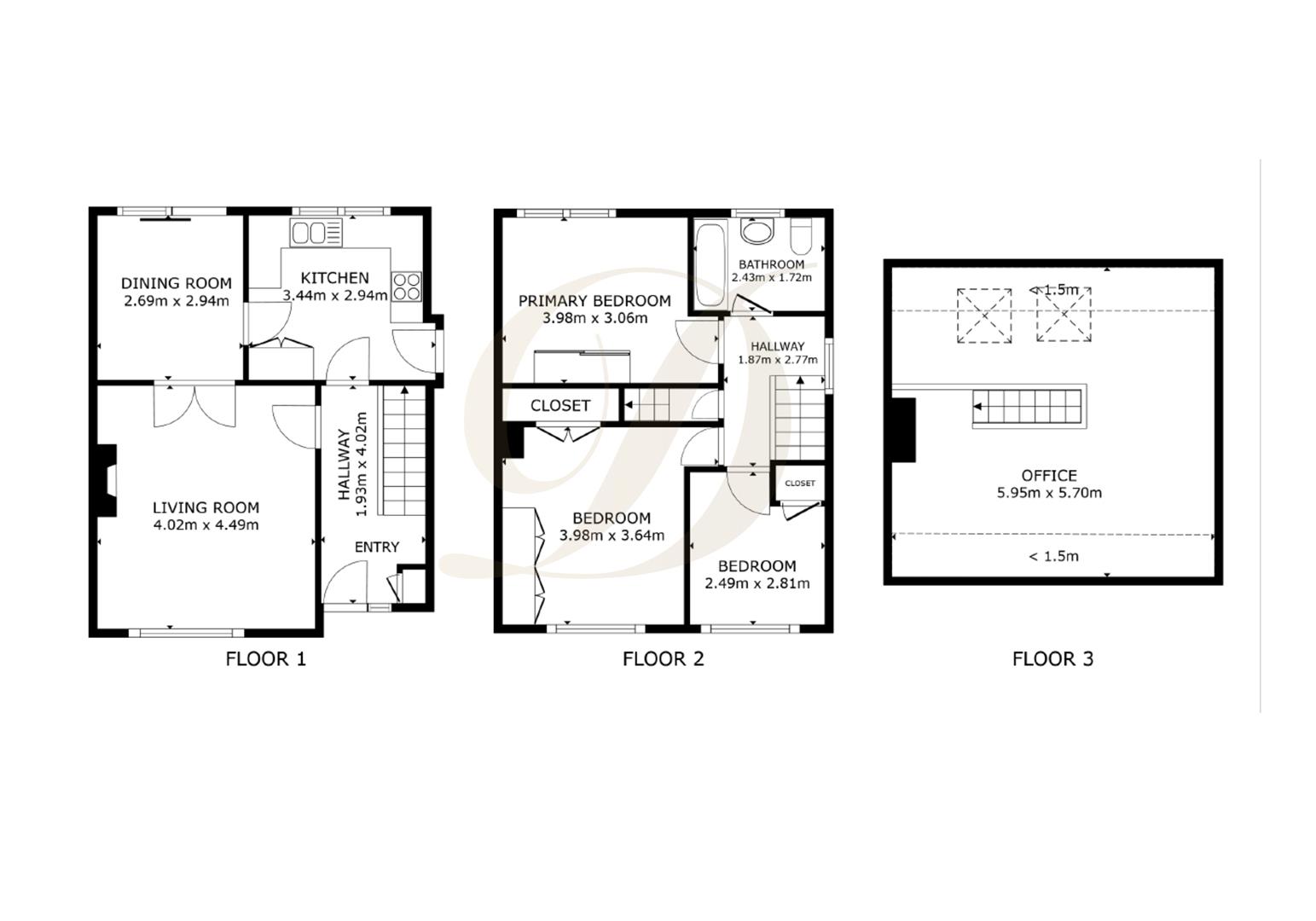Semi-detached house for sale in Arnian Way, Rainford, St. Helens WA11
* Calls to this number will be recorded for quality, compliance and training purposes.
Property features
- EPC: D
- Council Tax Band: C
- Freehold
- Semi Detached Property
- Two Reception Rooms
- Three Bedrooms
- Family Bathroom
- New Boiler Fitted 2023
- Detached Garage
Property description
We are delighted to have the opportunity to bring to the sales market this beautiful three bedroomed Semi-Detached property, located in a much sought-after area and rarely available position on Arnian Way, Rainford.
The property benefits from gas central heating, double glazing, fully alarmed and briefly comprises, Entrance hallway, large reception room, separate dining room with Patio doors providing access to the rear.
The modern kitchen incorporating an extensive array of wall and base storage solutions, with solid worktops.
To the first floor we have three bedrooms, two of which are double and one single. The family bathroom with shower over bath completes this floor.
The property benefits from a loft conversion, perfect for additional storage facility.
To the rear of the property, we have a lovely mature garden with turf laid to lawn, with large patio area to enjoy the summer months.
To the front of the property, we have driveway parking and a garage facility which has electricity.
The property benefits from lots of local amenities with the finest primary and secondary schools all within proximity.
With excellent transport links being close to the A580 with commuter links directly to Manchester, Liverpool and beyond.
This property must be viewed to appreciate its family living space throughout.
EPC: D
Entrance / Hallway (1.93 x 4.02m (6'3" x 13'2"))
Reception Room (4.02m x 4.49m (13'2" x 14'8"))
Kitchen (3.44 x 2.94 (11'3" x 9'7"))
Dining Room (2.69 x 2.94 (8'9" x 9'7"))
First Floor Landing (1.87 x 2.77 (6'1" x 9'1"))
Bathroom (2.43 x 1.72 (7'11" x 5'7"))
Bedroom One (3.98 x 3.06 (13'0" x 10'0"))
Bedroom Two (3.98 x 3.64 (13'0" x 11'11"))
Bedroom Three (2.49 x 2.81 (8'2" x 9'2"))
Loft Conversion With No Building Regulations (5.95 x 5.70 (19'6" x 18'8"))
Property info
For more information about this property, please contact
David Davies Sales Agent, WA10 on +44 1744 357380 * (local rate)
Disclaimer
Property descriptions and related information displayed on this page, with the exclusion of Running Costs data, are marketing materials provided by David Davies Sales Agent, and do not constitute property particulars. Please contact David Davies Sales Agent for full details and further information. The Running Costs data displayed on this page are provided by PrimeLocation to give an indication of potential running costs based on various data sources. PrimeLocation does not warrant or accept any responsibility for the accuracy or completeness of the property descriptions, related information or Running Costs data provided here.



























.png)

