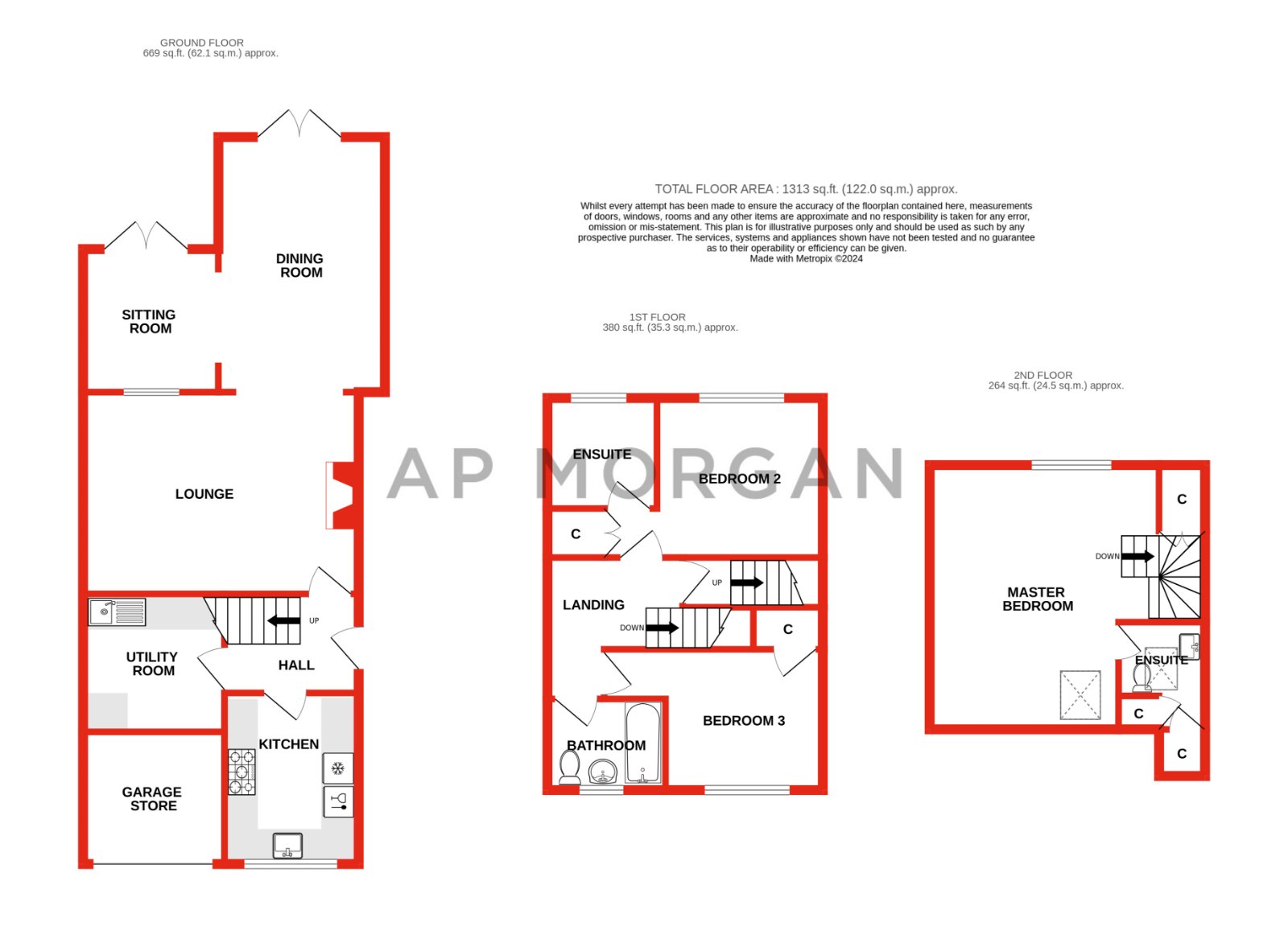Link-detached house for sale in Mayfield Close, Catshill, Bromsgrove, Worcestershire B61
* Calls to this number will be recorded for quality, compliance and training purposes.
Property features
- Generously extended link-detached home
- Beautifully renovated & laid over three floors
- Three double bedrooms
- Three reception rooms
- Stylish fitted kitchen & separate utility room
- Low-maintenance courtyard garden
- Large block paved driveway & garage store
- Excellent access to major road links
Property description
An excellent opportunity to purchase this immaculately presented, three double bedroom, link detached family home, which has been extensively re-furbished and extended by the current owners to provide generous living space laid over three floors. The property occupies a popular location within Catshill, Bromsgrove.
The property is approached via a large block-paved driveway, with access to a garage store area featuring a remote-operated roller shutter door, and a pathway to the right-hand side leading to the front door.
Once inside, the welcoming interior briefly comprises: Entrance hallway, a stylish fitted kitchen with a range of wall and base units, integrated dishwasher, fridge, microwave, and space for a range-style cooker, a separate utility room with space for additional appliances, a spacious lounge opening through to the substantial dining room extension, and a further sitting room with French doors leading out to the rear garden.
Rising upstairs, the first-floor landing has doors radiating off to a double bedroom two with built-in wardrobe storage and a modern en-suite shower room, a double bedroom three, and a contemporary family bathroom.
A further staircase rises to the second floor, which exclusively hosts the master bedroom suite offering an en-suite WC and shower enclosure.
Moving outside, the property enjoys an attractive low-maintenance courtyard garden with a glazed pergola, block-paved patio, and a covered side entry leading to the frontage.
Additional benefits include gas-fired central heating and double glazing throughout, external power sockets and garden tap, and external security blinds on the rear French doors.
The property is located close to Catshill village amenities, shops, well-regarded schools, a medical centre, parks, and a good range of eating establishments, as well as offering ease of access to the M42/M5 motorway junctions for commuting into Birmingham, Worcester, and surrounding areas.<br /><br />
No statement in these details is to be relied upon as representation of fact, and purchasers should satisfy themselves by inspection or otherwise as to the accuracy of the statements contained within. These details do not constitute any part of any offer or contract. Ap Morgan and their employees and agents do not have any authority to give any warranty or representation whatsoever in respect of this property. These details and all statements herein are provided without any responsibility on the part of ap Morgan or the vendors. Equipment: Ap Morgan has not tested the equipment or central heating system mentioned in these particulars and the purchasers are advised to satisfy themselves as to the working order and condition. Measurements: Great care is taken when measuring, but measurements should not be relied upon for ordering carpets, equipment, etc. The Laws of Copyright protect this material. Ap Morgan is the Owner of the copyright. This property sheet forms part of our database and is protected by the database right and copyright laws. No unauthorised copying or distribution without permission..
Entrance Hallway
Lounge (3.66m x 4.98m)
Dining Room (4.62m x 3m)
Snug/Sitting Room (2.6m x 2.46m)
Kitchen (3.07m x 2.44m)
Utility Room (2.5m x 2.46m)
First Floor Landing
Bedroom Two (2.87m x 3.96m)
Both max
En-Suite (1.98m x 1.98m)
Bedroom Three (2.54m x 3.96m)
Both max
Bathroom (1.65m x 2.16m)
Second Floor
Master Bedroom (4.78m x 4.98m)
Both max
En-Suite (1.83m x 1.52m)
Both max
Property info
For more information about this property, please contact
AP Morgan Estate Agents, B61 on +44 1527 329084 * (local rate)
Disclaimer
Property descriptions and related information displayed on this page, with the exclusion of Running Costs data, are marketing materials provided by AP Morgan Estate Agents, and do not constitute property particulars. Please contact AP Morgan Estate Agents for full details and further information. The Running Costs data displayed on this page are provided by PrimeLocation to give an indication of potential running costs based on various data sources. PrimeLocation does not warrant or accept any responsibility for the accuracy or completeness of the property descriptions, related information or Running Costs data provided here.

































.png)
