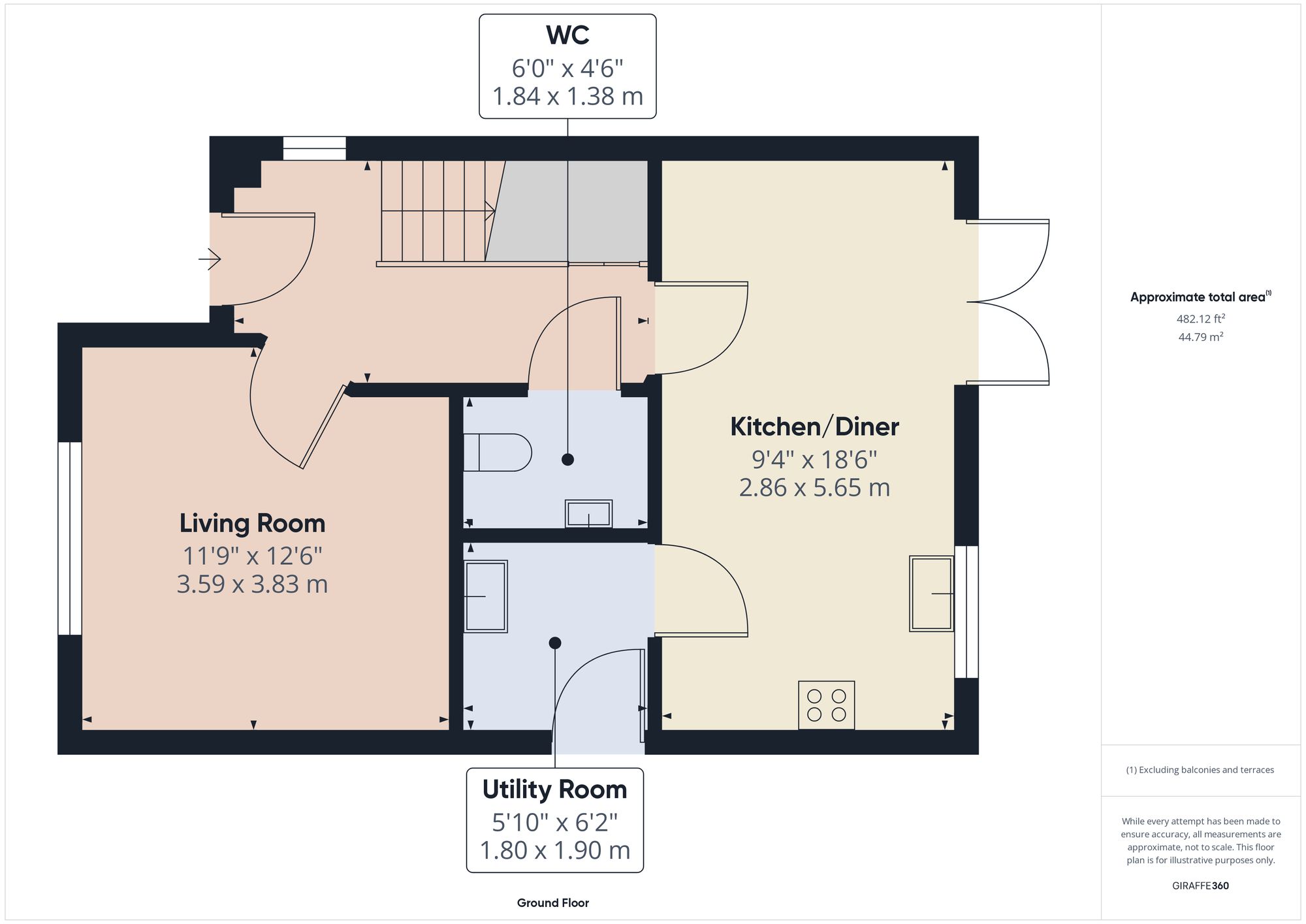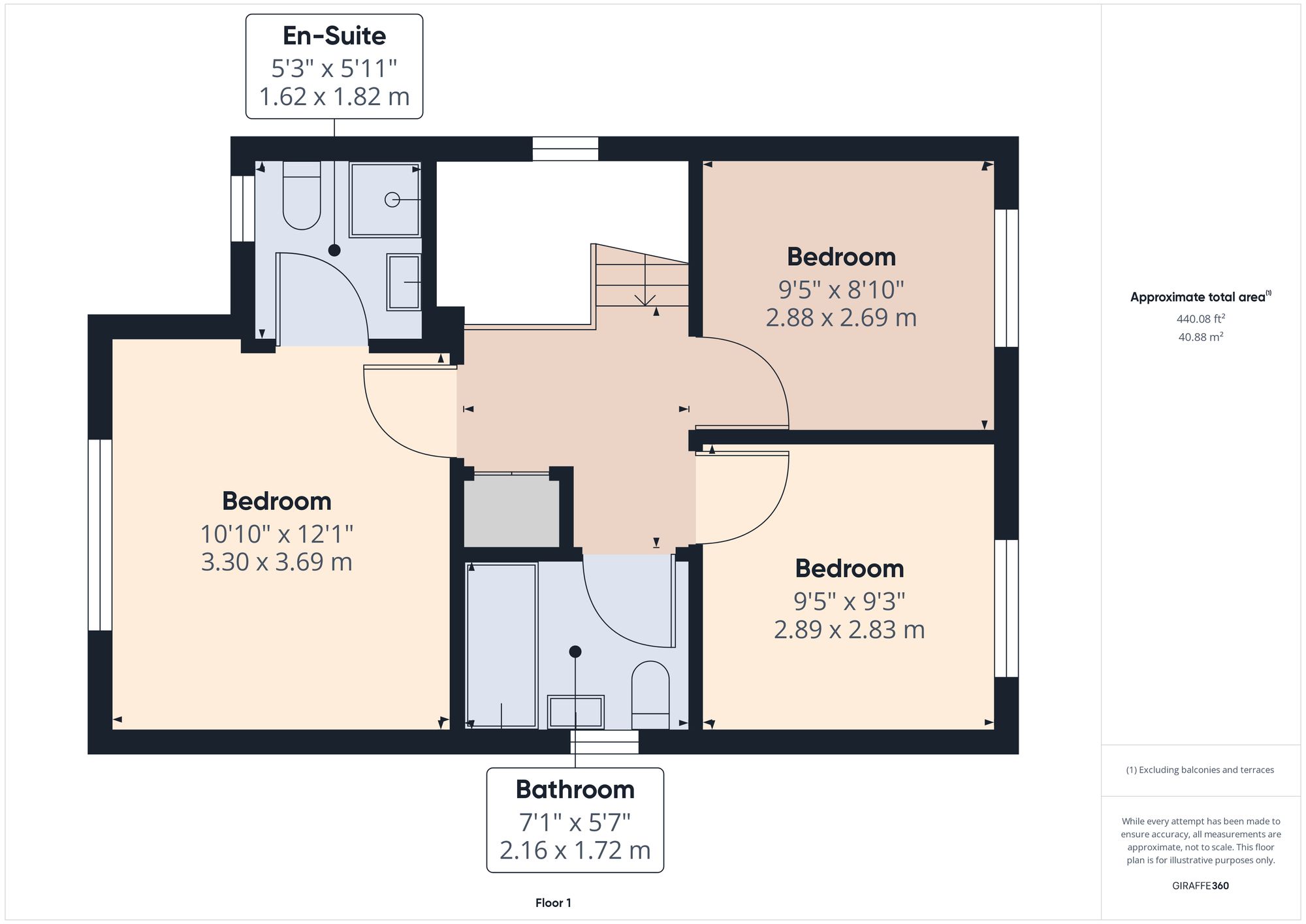Property for sale in Wilson Drive, Carluke ML8
* Calls to this number will be recorded for quality, compliance and training purposes.
Property description
Immaculately presented three-bedroom detached villa situated within a quiet development, ideally positioned on the edge of town, offering open country views whilst still being close to many of the amenities the town has to offer. Properties of this standard are rare to the market so early viewing is advised.
The property is entered from the front into a spacious and welcoming entrance hallway which gives access to the WC, lounge, kitchen/diner and upper floor. The lounge is generous in size and is flooded with natural light thanks to a large window to the front. The stylish dining kitchen provides a wide selection of base and wall mounted storage units, ample work surfaces, dining area with patio doors to the rear garden and a selection of integrated appliances including oven, hob, dishwasher and fridge/freezer. Off the kitchen is a recently tiled utility room which provides further storage and laundry facilities. Completing the ground floor is a handy WC. On the first floor there are three generously proportioned double bedrooms, a beautiful en-suite shower room and a stunning family bathroom.
Externally the property occupies a generous corner plot. The front garden is predominantly made up of a well-kept lawn and paved path which gives access to the front door. The rear garden consists of a paved patio, two artificial lawns and is bound by a timber fence. Off street parking is provided by a two-car driveway at the rear of the property.
The property further benefits from storage cupboards on each floor, double glazing and gas fired central heating via combi boiler.
EPC Rating: B
Living Room (3.59m x 3.83m)
Kitchen/Diner (2.86m x 5.65m)
Utility Room (1.8m x 1.9m)
WC (1.84m x 1.38m)
Bedroom One (3.30m x 3.69m)
En-Suite Shower Room (1.62m x 1.82m)
Bedroom Two (2.89m x 2.83m)
Bedroom Three (2.88m x 2.69m)
Bathroom (2.16m x 1.72m)
Property info
For more information about this property, please contact
RE/MAX Clydesdale & Tweeddale, ML8 on +44 1555 668121 * (local rate)
Disclaimer
Property descriptions and related information displayed on this page, with the exclusion of Running Costs data, are marketing materials provided by RE/MAX Clydesdale & Tweeddale, and do not constitute property particulars. Please contact RE/MAX Clydesdale & Tweeddale for full details and further information. The Running Costs data displayed on this page are provided by PrimeLocation to give an indication of potential running costs based on various data sources. PrimeLocation does not warrant or accept any responsibility for the accuracy or completeness of the property descriptions, related information or Running Costs data provided here.



































.png)
