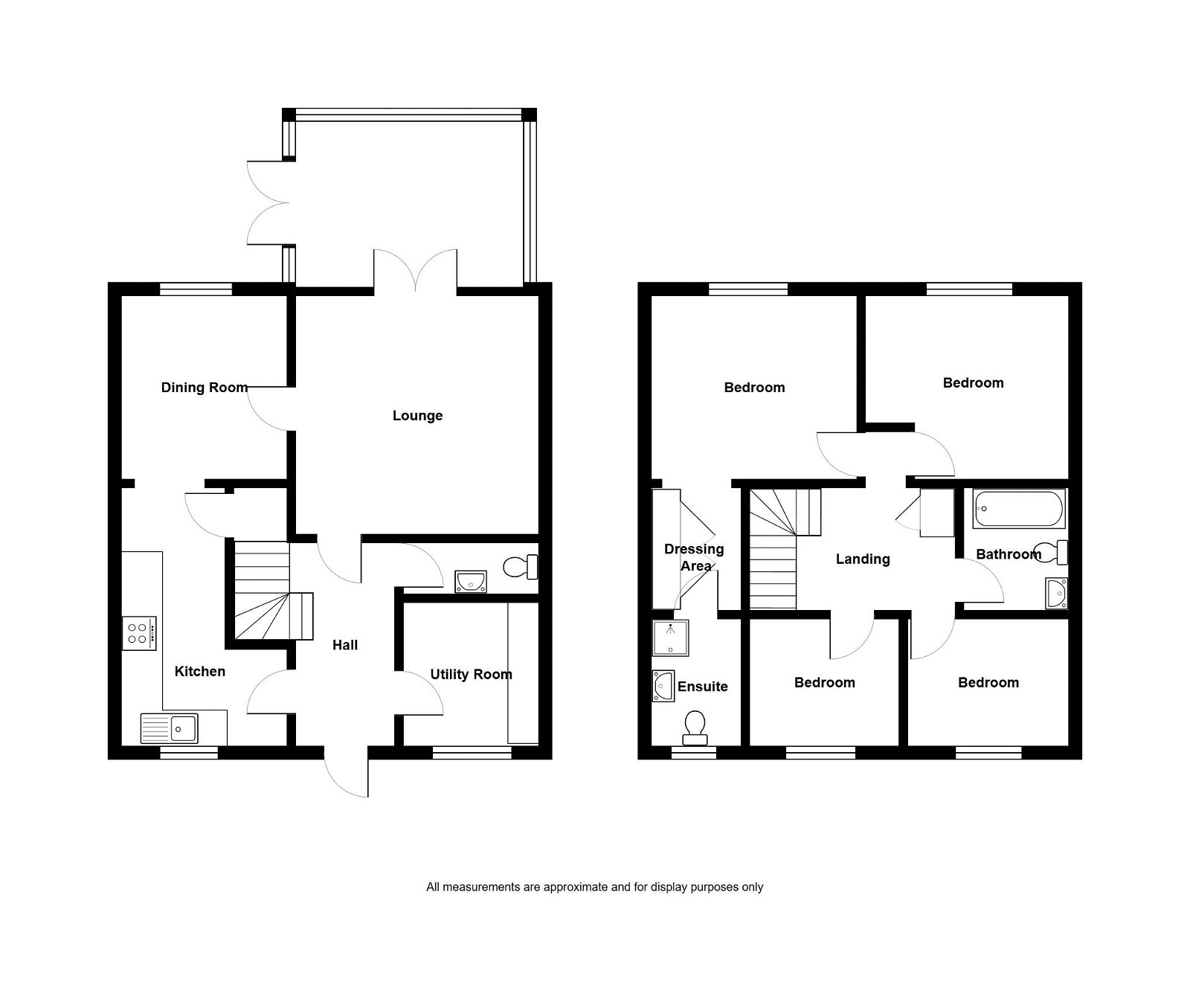Semi-detached house for sale in 25 Erw'r Brenhinoedd, Llandybie, Ammanford SA18
* Calls to this number will be recorded for quality, compliance and training purposes.
Property features
- Four Bedroom Modern Semi Detached Home
- Beautifully Presented
- Two Reception Rooms
- Conesrvatory
- En-suite & Dressing Area
- Ground Floor WC & Utility Room
- Situated In The Heart Of Llandybie
- Gas C/h & Double Glazing
- Driveway & Garage
- EPC Rating: C
Property description
An immaculately presented semi detached home situated on a popular development in the heart of Llandybie. This four bedroom property enjoys two reception rooms, utility room, conservatory, en-suite & dressing room to the master bedroom. Externally, there is an enclosed rear garden, a driveway and garage which is adjacent to the neighbouring property. In our opinion, an ideal family home for those looking to be within reasonable walking distance of all of the amenities that Llandybie has to offer.
The village of Llandybie offers good basic amenities such as a Co-op, bakery, hairdressers and beauty salon, public houses, restaurants, places of worship, public transport, primary school and more. The main shopping and leisure facilities are located at Ammanford town centre. Access to the M4 motorway is via junction 49 at Pont Abraham.
Accommodation:
Entrance Hallway
Double panel radiator, stairs to first floor.
Kitchen - 4.01m x 2.82m (13'2" x 9'3")
Double glazed window to front, double glazed panelled door to side, double panel radiator, fitted with a range of wall & base units, cupboard housing gas boiler providing domestic hot water & central heating, sink & draining board unit, eye-level electric oven, electric hob & extractor fan over, integrated dishwasher, understairs storage cupboard.
Dining Room - 3.12m x 2.82m (10'3" x 9'3")
Double glazed window to rear, single panel radiator.
Lounge - 4.14m x 4.04m (13'7" x 13'3")
Double glazed patio doors to rear, single & double panel radiators.
Utility Room - 2.31m x 2.03m (7'7" x 6'8")
Double glazed window to front, single panel radiator, fitted with wall & base units, plumbing for washing machine.
Cloakroom
Tiled floor, single panel radiator, WC, pedestal sink.
Conservatory - 3.89m x 2.82m (12'9" x 9'3")
Double glazed French doors to die, double panel radiator, tiled floor.
First Floor Landing - 0m x 0m (0'0" x 0'0")
Airing cupboard housing hot water tank.
Bedroom One - 3.63m x 3.12m (11'11" x 10'3")
Double glazed window to rear, single panel radiator, opening to:
Dressing Area
Single panel radiator, built in wardrobes
Ensuite
Double glazed window to front, single panel radiator, part tiled walls, WC, pedestal sink, shower cubicle with mains shower.
Bedroom Two - 3.12m x 2.74m (10'3" x 9'0"/7'11")
Double glazed window to rear, single panel radiator, fitted wardrobes.
Bedroom Three - 2.54m x 1.98m (8'4" x 6'6")
Double glazed window to front, single panel radiator.
Bedroom Four - 2.74m x 1.96m (9'0" x 6'5")
Double glazed window to front, single panel radiator.
Bathroom - 1.96m x 1.73m (6'5" x 5'8")
Tiled floor, single panel radiator, suite comprising panelled bath with mains shower, pedestal sink, WC, part tiled walls.
Externally
Gravelled forecourt with gated side pedestrian access to an enclosed rear garden laid to lawn & paved patio area, timber storage shed. The property benefits from a garage with is adjacent to the neighbouring property's garage along with a driveway providing ample parking.
Services
We are advised that mains services are connected.
Tenure
Freehold
Broadband & Mobile Phone Coverage
There is basic broadband and mobile phone coverage in this area.
Council Tax
Band D
Disclaimer
Every care has been taken with the preparation of particulars however please note room dimensions and floor plan's should not be relied upon and any appliances or services listed on these details have not been tested.
Property info
For more information about this property, please contact
Calow Evans, SA18 on +44 20 8022 9213 * (local rate)
Disclaimer
Property descriptions and related information displayed on this page, with the exclusion of Running Costs data, are marketing materials provided by Calow Evans, and do not constitute property particulars. Please contact Calow Evans for full details and further information. The Running Costs data displayed on this page are provided by PrimeLocation to give an indication of potential running costs based on various data sources. PrimeLocation does not warrant or accept any responsibility for the accuracy or completeness of the property descriptions, related information or Running Costs data provided here.





































.png)
