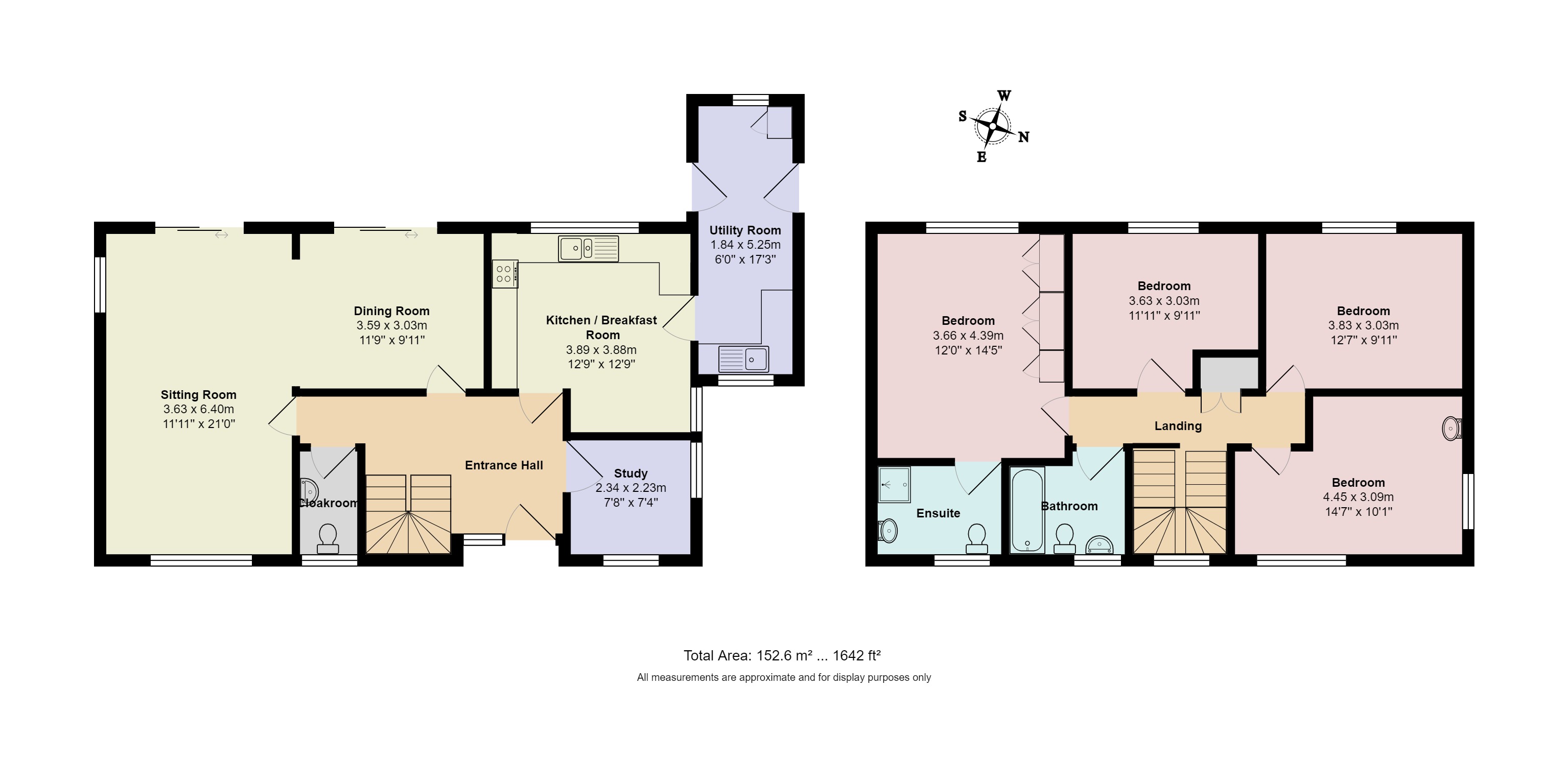Detached house for sale in Marcus Road, Felixstowe IP11
* Calls to this number will be recorded for quality, compliance and training purposes.
Property features
- Four bedrooms
- Kitchen & utility
- En-suite shower room
- Secluded gardens
- Not far from seafront
- Three reception rooms
- Family bathroom
- Cloakroom
- Off road parking
- Double garage
Property description
An exceptional detached four bedroom family house built in 1975 with enclosed West facing rear gardens in arguably the most sought after residential area of Old Felixtowe. There are three reception rooms, a kitchen, utility room, two bathrooms and a cloakroom. Ample off road parking and a double garage.
Covered porch
hall The stairs rise to the first floor from the hall and there is a radiator in the hall.
Cloakroom (E) 7' 2" x 3' 6" (2.18m x 1.07m) Fitted with a tow piece suite comprising pedestal wash basin and low level WC. Radiator.
Study (N&E) 7' 8" x 7' 3" (2.34m x 2.21m) The study is ideally placed in that you can see who is arriving to the front of the house. There is a radiator in this room.
Dining room (W) 12' x 10' (3.66m x 3.05m) A lovely room overlooking the terrace and the rear gardens. There is a sliding glazed external door to the terrace, a radiator and an opening into the sitting room. Hatch from Kitchen.
Sitting room (E, S&W) 21' x 12' (6.4m x 3.66m) A light room with windows to three aspects. There is an electric fire in this room and two radiators. Sliding glazed external door to the terrace and a return door to the hall.
Kitchen (W) 13' 3" x 12' 6" (4.04m x 3.81m) Fitted with a range of wall and base units and an inset one and a half bowl stainless steel sink unit with single drainer. The appliances include a Neff gas hob and an Indesit double oven. There is a radiator in the kitchen and a serving hatch to the dining room.
Utility room (E&W) 17' 3" x 6' (5.26m x 1.83m) The Worcester gas fired boiler is in this room and there is a radiator too. Fitted wall and base units and an inset stainless steel sink unit with single drainer. There is plumbing for a washing machine and a dish washer in this room, access to a loft void, an external door and a courtesy door to the garage.
Landing The linen cupboard with double doors housing the hot water cylinder with fitted immersion heater is on the landing and there is access to the loft void.
Bedroom (W) 14' 6" x 12' (4.42m x 3.66m) This bedroom has views over the garden and a radiator. There are fitted wardrobes along one wall of this room.
Ensuite shower room (E) 8' x 6' (2.44m x 1.83m) Fitted with a three piece suite comprising Shower with electric shower unit, vanity unit with inset wash basin and low level WC. The walls are fully tiled and there is a radiator in this room.
Bedroom (N&E) 14' 9" x 10' 9" (4.5m x 3.28m) With vanity unit and inset wash basin. There is a radiator in this room.
Bedroom (W) 12' 7" x 10' (3.84m x 3.05m) With views over the garden and radiator.
Bedroom (W) 10' x 12' (3.05m x 3.66m) Another room overlooking the garden. Radiator.
Garage (N) 18' x 15' 6" (5.49m x 4.72m) The garage has an automated roller door and power and light is connected. There is an external door to the rear garden and a door into the utility room.
Outside The property is approached over a paved drive which leads into a parking and turning area.
The house is screened from Marcus Road and Cliff Road by a mature beech hedge.
There are lawns and topiarized trees to the front of the house and a gravel area to the South.
Most of the partly walled gardens extend away around the West of the house and there is an extensive paved terrace immediately behind the house. This part of the garden is fully enclosed and is laid to lawn with various flower beds and shrubberies. There is an external water tap and external lighting.
Energy performance certificate The current EPC rating is C (70) with a potential C (80) which is valid until 24th June 2034
Property info
For more information about this property, please contact
Diamond Mills & Co, IP11 on +44 1394 807654 * (local rate)
Disclaimer
Property descriptions and related information displayed on this page, with the exclusion of Running Costs data, are marketing materials provided by Diamond Mills & Co, and do not constitute property particulars. Please contact Diamond Mills & Co for full details and further information. The Running Costs data displayed on this page are provided by PrimeLocation to give an indication of potential running costs based on various data sources. PrimeLocation does not warrant or accept any responsibility for the accuracy or completeness of the property descriptions, related information or Running Costs data provided here.






















































.png)
