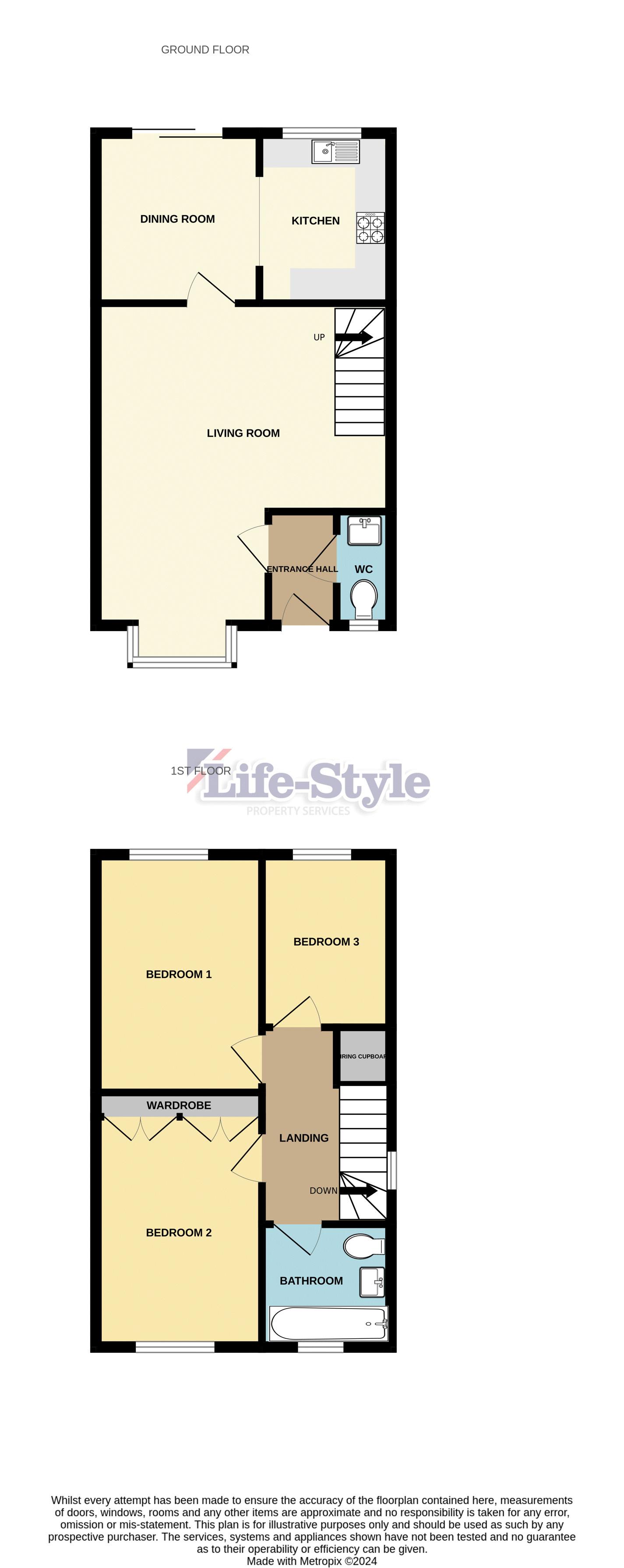End terrace house for sale in Diana Gardens, Bradley Stoke, Bristol BS32
* Calls to this number will be recorded for quality, compliance and training purposes.
Property features
- Modern home
- Well presented throughout
- Garage and driveway
- Pleasant gardens
- Modern kitchen and bathroom suites
- Downstairs WC
- Full gas central heating
- Sought after cul-de-sac
Property description
Modern 'Crest Homes' built three bedroom end of terrace home, freehold and presented to a good standard throughout. Overlooking a small green with blossom trees, gives this property a really unique feel. The central location means you will benefit from all Bradley Stoke town has to offer, including supermarkets, schools, pubs, Leisure Centre, doctors surgery, bus stops a plenty are all close by! Don't delay, organise your viewing today!
Entrance
Canopy over the entrance door to the entrance hall, outside light.
Entrance Hall
Feature tiled flooring, radiator, timber doors to both living room and downstairs WC, telephone point.
Downstairs WC
UPVC double glazed obscure window to front elevation, modern white suite comprising WC and pedestal wash hand basin with mixer tap and tiled splash backs, heated towel rail, a continuation of the feature tiled flooring.
Living Room (16' 7'' x 15' 2'' narrowing to 8'4 (5.05m x 4.62m))
Feature UPVC double glazed box style window to front elevation, two radiators, turned staircase to first floor, timber door to the dining room, feature real wood flooring, television point, power points.
Dining Room (8' 11'' x 7' 10'' (2.72m x 2.39m))
Double glazed sliding patio doors to rear garden, radiator, feature tiled flooring, archway to kitchen, power points.
Kitchen (6' 8'' x 8' 8'' (2.03m x 2.64m))
UPVC double glazed window to rear elevation, modern fitted kitchen comprising a range of fitted wall and base units with granite work surfaces incorporating stainless steel single drainer sink unit with mixer tap and feature tiled splash backs, built-in Zanussi electric self cleaning oven with four ring gas hob and concealed cooker hood over, plumbing for automatic washing machine, space for upright fridge/freezer, a continuation of the feature tiled flooring, power points.
Landing
UPVC double glazed window to side elevation, access to loft, timber doors to the three bedrooms, bathroom and airing cupboard which is a good size and houses the gas boiler, feature real wood flooring, one power point.
Bedroom 1 (8' 4'' x 12' 1'' (2.54m x 3.68m))
UPVC double glazed window to rear elevation, radiator, power points.
Bedroom 2 (8' 7'' x 11' 2'' (measured to the. Built-in wardrobes) (2.61m x 3.40m))
UPVC double glazed window to front elevation, radiator, full width built-in wardrobes, power points.
Bedroom 3 (9' 0'' x 6' 5'' (2.74m x 1.95m))
UPVC double glazed window to rear elevation, radiator, power points.
Bathroom (6' 4'' x 6' 2'' (1.93m x 1.88m))
UPVC double glazed obscure window to front elevation, modern white suite comprising WC, pedestal wash hand basin with mixer tap and bath with Mira electric shower over, fully tiled walls, heated towel rail.
Rear Garden
Well presented and well enclosed rear garden, laid to full width patio, with a central lawn which has been bordered by flowerbeds with a whole host of plants and bushes providing colour, all well enclosed via wood lap fencing, brick built boundary wall, side access gate and side door giving convenient access to the garage.
Front Garden
Paved hardstanding frontage which attractively continues to flow into a council maintained, small green with an abundance of trees and bushes meaning that your outlook to the front is certainly not the norm for such a modern development.
Garage
Located to the side of the property, with tiled roof, up and over door, power and light, driveway to the front of the garage providing additional off street parking.
Additional Information
Tenure is freehold, Council Tax Band C.
Property info
For more information about this property, please contact
Life-Style Property Services, BS32 on +44 1454 279150 * (local rate)
Disclaimer
Property descriptions and related information displayed on this page, with the exclusion of Running Costs data, are marketing materials provided by Life-Style Property Services, and do not constitute property particulars. Please contact Life-Style Property Services for full details and further information. The Running Costs data displayed on this page are provided by PrimeLocation to give an indication of potential running costs based on various data sources. PrimeLocation does not warrant or accept any responsibility for the accuracy or completeness of the property descriptions, related information or Running Costs data provided here.

























.png)

