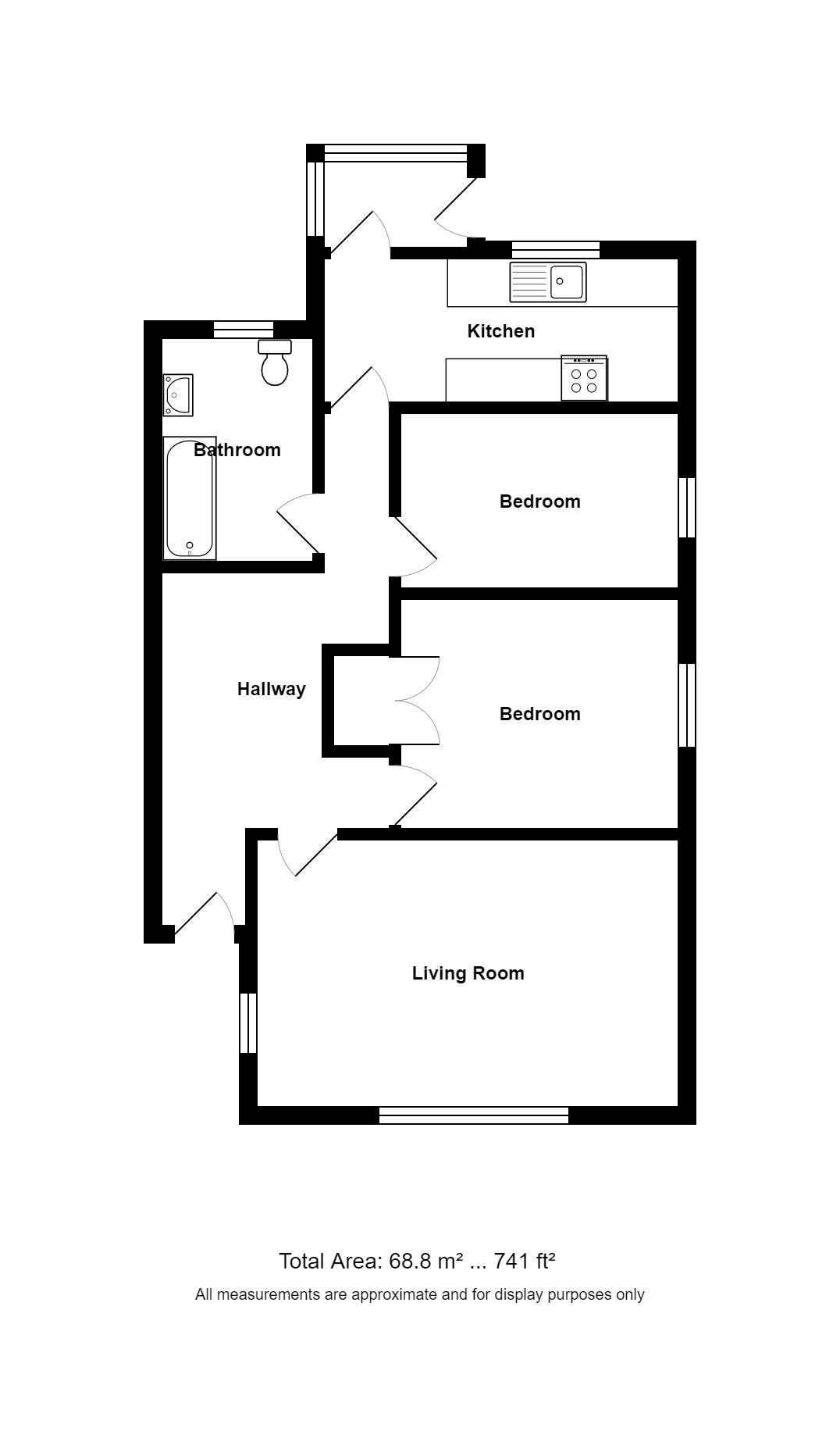Semi-detached bungalow for sale in Rose-An-Grouse, Canonstown, Hayle TR27
Just added* Calls to this number will be recorded for quality, compliance and training purposes.
Property features
- Two bedroom semi-detached bungalow
- Off street parking / driveway
- Move in-ready / beautifully presented
- Fully double glazed
- Rear garden with storage shed
- Smart modern bathroom suite
- New carpets throughout
- No onward chain / chain-free
- EPC - F
- Council tax band - C
Property description
Description
Set back and elevated above the road, this deceptively spacious two bedroom bungalow represents a great opportunity for someone wanting a single-storey home ready to move in to.
At the front of the property is a good-size and dual aspect living room with a central tiled fireplace (no longer in use as an open fireplace) that boasts a pleasant outlook towards fields. Off the large hallway, are two double bedrooms, both with built-in storage, new carpets and double glazed windows, as well as a modern, recently fitted bathroom.
At the rear of the property is the kitchen; a space with an abundance of storage including a pantry cupboard with in-built shelving and sliding doors as well as space for a washing machine and a dishwasher. Included in the sale are the freestanding cooker and contemporary extractor hood over - making this a very straightforward home to move in to!
The kitchen leads out in to a rear porch, that in turn leads to the garden where the space has been laid to patio for ease of maintenance but offers an excellent level of privacy. A raised patio ensures you catch the last of the sun, while enjoying peaceful views across fields to the rear.
Location
Rose-an-Grouse is a hamlet in the parish of St Erth, near Hayle in West Cornwall. St Erth is a pretty village just 4 miles from St Ives and 6 miles from Penzance, offering a public house and shop.
St Erth railway station runs one of the most scenic coastal railway journeys around St Ives Bay and in to St Ives - in peak months running a service every 15-20 minutes!
Entrance hallway - 4.48m x 2.02m (14'8" x 6'7") max
Large entrance hallway. Carpet. Night storage heater.
Living room - 3.4m x 5.4m (11'1" x 17'8")
Good-size, dual aspect living room with central fireplace with tiled surround (please note fireplace is purely decorative). Two uPVC double glazed windows. Carpet. Night storage heater.
Kitchen - 1.75m x 4.65m (5'8" x 15'3")
Range of base and wall units topped with laminate work surfaces and a stainless steel sink/drainer. Space and plumbing for washing machine and dishwasher. Freestanding cooker with extractor over (included in sale). Built-in larder cupboard with sliding doors. UPVC double glazed window to rear. Tiled walls.
Bedroom - 3.9m x 2.9m (12'9" x 9'6")
Double bedroom with built-in wardrobe. UPVC double glazed window to side. Carpet. Night storage heater.
Bedroom - 3.63m x 2.06m (11'10" x 6'9")
Double bedroom with built-in storage. UPVC double glazed window to side. Carpet.
Bathroom - 2.85m x 1.6m (9'4" x 5'2")
Modern white suite comprises of bath with electric shower over, wash basin/vanity unit and concealed cistern WC. UPVC double glazed window to rear (obscured). Heated towel rail.
Rear porch - 1.07m x 1.83m (3'6" x 6'0")
uPVC double glazed windows and door. Polycarbonate roof. Vinyl floor.
Garden
Rear garden is mainly laid to patio with two levels of garden. Storage shed. Paved pathway leads around the side of the property to a timber gate giving access to the front and driveway.
Agents note
Property Type & Construction: Cavity wall, as built, no insulation (assumed) | Electric: Mains | Water: Mains | Drainage: Mains | Heating: Night storage heater (electric) | Broadband: fttc, adsl | Mobile Coverage: Networks likely available are O2, and Vodafone with Three and EE being limited | Parking: Off Street / Driveway | Restrictions/Covenants: None | Rights of Way/Easements: None | Flood Risk: No | Coastal Erosion Risk: None | Planning Permission: Yes| Accessibility/Adaptations: None | Coalfield/Mining Area: Historic tin mining area | aonb/Conservation Area/Listed: aonb | Local Authority: Cornwall County Council | Property orientation from front: tbc | Viewings - By appointment via Andrew Exelby Estate Agents rental potential:
To discuss the long-term, residential rental potential of this property, or any other, please contact Whitlocks in Penzance who will be able to guide you through the process. Their telephone number is .
Disclaimer:
These sales particulars should act as a general guide. We have not carried out a detailed survey, nor tested services, appliances, and/or specific fittings. Some data above is dependant upon third party suppliers and responses were correct at the time of listing. Measurements and floorplans are a guide and should not be relied upon for carpets, furnishings, etc. If there are any important matters, which are likely to affect your decision to buy, please contact us before viewing this property.
Property info
For more information about this property, please contact
Andrew Exelby Estate Agents, TR19 on +44 1736 397619 * (local rate)
Disclaimer
Property descriptions and related information displayed on this page, with the exclusion of Running Costs data, are marketing materials provided by Andrew Exelby Estate Agents, and do not constitute property particulars. Please contact Andrew Exelby Estate Agents for full details and further information. The Running Costs data displayed on this page are provided by PrimeLocation to give an indication of potential running costs based on various data sources. PrimeLocation does not warrant or accept any responsibility for the accuracy or completeness of the property descriptions, related information or Running Costs data provided here.


























.png)

