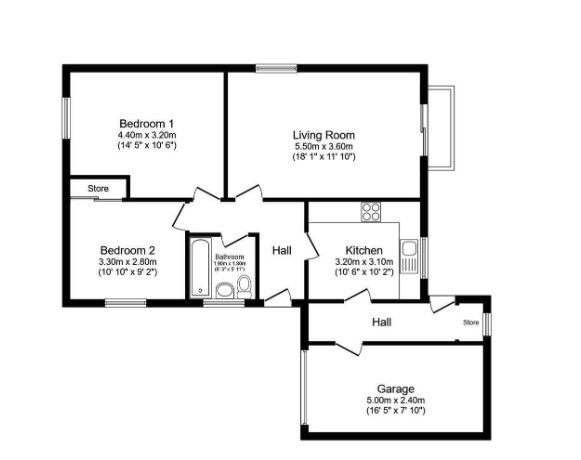Detached bungalow for sale in Ashmore Road, Robinswood Hill, Gloucester GL4
* Calls to this number will be recorded for quality, compliance and training purposes.
Property features
- Detached Bungalow
- Two Double Bedrooms
- Integral Garage
- Well Maintained and Attractive Garden
- Quiet Cul-De-Sac Location
- Private Driveway Parking for 2 Cars plus Off Road Parking
- Modern Kitchen and Bathroom
- Tiled Flooring Throughout
- Utility Space
- Sought After Location at the Foot of Robinswood Hill
Property description
The immaculate detached bungalow, located at the foot of Robinswood Hill was built in 1964 and has only had 3 owners since being established. The property boasts two bedrooms, a modern kitchen and bathroom, driveway parking and a well-kept garden.
The property's bedrooms, both of which are double-sized and have built-in wardrobe space. Natural light fills all of the rooms, creating a bright and welcoming atmosphere.
The property features one bathroom, which has been refurbished to a modern standard and in pristine condition.
The kitchen is a wonderful feature of this home, fitted with modern appliances.
The property also includes a living room, noteworthy for its double-glazed French style patio doors leading to the well-maintained garden.
Unique features include an integral garage adjacent to the private driveway and a utility space.
The garden can be accessed from the external door from the rear hallway, the side of the property at the rear of the driveway or directly from the living room and includes a wrap-around patio with multiple spots to place furniture adjacent to a small patch of lawn and surrounded by a variety of trees and mature shrubbery.
The front exterior of the property sits behind a low brick wall which wraps around the boundary to meet a timber fence allowing for rear access, adjacent to the private to a private driveway and leading to the garage which can also be accessed via an external 'up and over' door.
The location is another major advantage. With public transport links, nearby schools, local amenities, and parks, this property is situated in an area with a strong local community. In terms of energy efficiency, it is rated D on the EPC and falls under council tax band C. This is a truly remarkable property that offers a unique blend of style, comfort, and convenience.
The entire property also benefits from gas central heating & double glazed windows.
Additional information:
No onward chain
Freehold
Investment info: Circa £11,400 (£950 pcm)
Council Tax: Band C
EPC Rating: D
Floor Area: 83sqm
Heating: Gas Central Heating. Boiler est 2012 and has been serviced annually.
Parking: Driveway parking
Belvoir Estate Agency. Selling & Letting Residential Property across 170 Offices in the UK. 7,000 Property Sales. 60,000 Properties Under Management.
We endeavour to make our sales particulars accurate and reliable, however, they do not constitute or form part of an offer or any contract and none is to be relied upon as statements of representation or fact. Any services, systems and appliances listed in this specification have not been tested by us and no guarantee as to their operating ability or efficiency is given. All measurements have been taken as a guide to prospective buyers only, and are not precise. If you require clarification or further information on any points, please contact us, especially if you are travelling some distance to view. Fixtures and fittings other than those mentioned are to be agreed with the seller by separate negotiation. Belvoir and our partners provide a range of services to buyers, although you are free to use an alternative provider. For more information, simply speak to someone in our branch today. We can refer you on to The Mortgage Advice Bureau for help with finance. We may receive a fee of £200.00, if you take out a mortgage through them. If you require a solicitor to handle your purchase, we can refer you on to a variety of solicitors. We may receive a fee of £100 if you use their services.
EPC rating: D.
Kitchen (3.10m x 3.20m (10'2" x 10'6"))
The modern kitchen includes a monochrome tiled floor, multiple wall and base units, rolled laminate worktops, space for a Range style oven with a fitted double extractor fan already in place alongside space for a free-standing fridge/freezer. As well as this, the kitchen benefits from a stainless steel sink/drainer, tiled splashback and space and plumbing to allow for a washing machine.
Living Room (5.50m x 3.60m (18'0" x 11'10"))
Similar to the kitchen, the living room is laid with tile flooring and provides access to the rear garden through double glazed slding doors.
Bedroom One (4.40m x 3.20m (14'5" x 10'6"))
The master bedroom is fully carpeted and over looks the side of the property out of the large window. The fitted wardrobes and cupboards allows for plenty amounts of storage.
Bedroom Two (3.30m x 2.80m (10'10" x 9'2"))
The second double bedroom has laminate wood flooring and is currently being used as an office. It includes an integral wardrobe and overlooks the driveway to the property.
Bathroom (1.90m x 1.80m (6'2" x 5'11"))
The modern and fitted family bathroom comprises of a bath with a shower over, pedestal hand wash basin and WC both set within a fitted storage surround, as well as benefitting from a wall-mounted radiator.
Property info
For more information about this property, please contact
Belvoir - Gloucester, GL1 on +44 1452 679907 * (local rate)
Disclaimer
Property descriptions and related information displayed on this page, with the exclusion of Running Costs data, are marketing materials provided by Belvoir - Gloucester, and do not constitute property particulars. Please contact Belvoir - Gloucester for full details and further information. The Running Costs data displayed on this page are provided by PrimeLocation to give an indication of potential running costs based on various data sources. PrimeLocation does not warrant or accept any responsibility for the accuracy or completeness of the property descriptions, related information or Running Costs data provided here.























.png)

