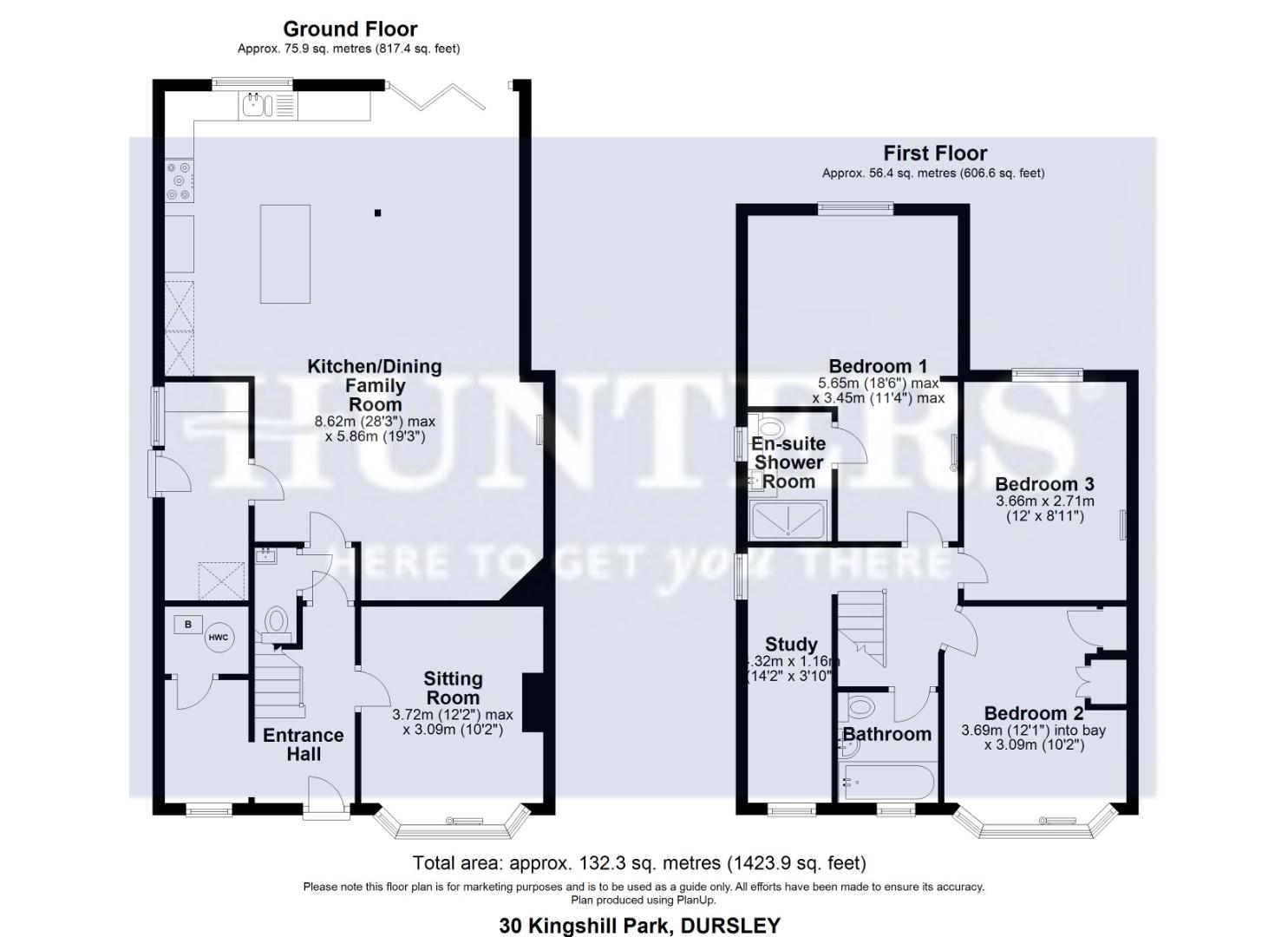Semi-detached house for sale in Kingshill Park, Dursley GL11
* Calls to this number will be recorded for quality, compliance and training purposes.
Property features
- Extended 1930's Semi-Detached House
- Open Plan 25ft Family/Kitchen/Dining Room
- Sitting Room
- Three Bedrooms and Office Area
- Extended Bedroom One with Ensuite Shower Room
- Downstairs Cloakroom & Separate Utility Room
- Beautiful Enclosed Rear Garden
- Outside Annexe/Summerhouse
- Driveway Parking
Property description
Beautifully presented semi detached house offering good size family accommodation, extended by the current owners the property comprises of entrance hallway with downstairs cloakroom, sitting room with feature fireplace, open plan kitchen/dining/family room to the rear offering great family space, separate utility room and on the first floor from the landing an area offering space for an office area, bathroom and three bedrooms with bedroom one having ensuite shower room. Off road parking to the front with access leading to the rear enclosed garden with patio, lawn and separate outside annexe.
Kingshill Park is within level walking distance of Kingshill shops and easily accessible to the town of Dursley with its bustling shopping centre, Sainsburys supermarket, cafes, eateries and sports centre/swimming pool. Rednock Secondary School is within five minutes walk and the town itself is excellent for commuting to the larger centres of Bristol, Gloucester and Cheltenham via the A38 and M5 motorway network. There is also a mainline train station at Box Road, Cam; serving Bristol and London (Paddington) via Gloucester.
Entrance Hall
Front door to extended entrance hallway with radiator, double glazed window to front, cupboard with Worcester Boiler and Cylinder and useful under stairs storage cupboard.
Cloakroom
With low level WC, wash hand basin with mixer tap and double glazed window.
Sitting Room
With bay window to front having double glazed units and fitted shutters, radiator and feature fireplace.
Kitchen/Dining Room/Family Room
Extended giving a wonderful open plan kitchen/dining/family room with underfloor heating throughout. Extensive range of fitted units with worktop surfaces, one and half bowl sink unit with mixer tap and drainer, fitted dishwasher, space for fridge/freezer, range cooker with extractor hood over, Island giving breakfast bar area, fitted units and wine cooler fridge. Air Raid Shelter, Bi folding doors leading onto the garden, velux windows giving more natural light, feature fireplace in the family room area and inset spotlights.
Utility Room
With fitted units, space for washing machine and tumble dryer, double glazed window and door leading to outside.
First Floor Landing
From the entrance hall there is a staircase to first floor landing with loft access, double glazed window to side leading to an area offering space for working from home with double glazed window to front and inset spotlights.
Bedroom One
Extended room with double glazed windows, inset spotlights, radiator and door leading to;
Ensuite Shower Room
Fully tiled shower cubicle, low flush wc, wash hand basin with mixer tap and fitted unit under, heated towel rail, frosted double glazed window and inset spotlights.
Bedroom Two
With double glazed bay window to the front with fitted shutters, fitted cupboard with shelving and radiator.
Bedroom Three
With double glazed window overlooking rear gardens and radiator.
Bathroom
Panelled bath with shower over and screen, low flush wc, wash hand basin with mixer tap, heated towel rail and tiled floor.
Outside
To the front hardstanding offering off road parking, side gate leading to the rear with outside tap, beautifully landscaped rear gardens with patio areas, pergola, lawn and path leading to outside annexe offering versatile roles currently entertaining space with fitted units and worktop surfaces, sink with mixer tap, breakfast bar, power and light with French doors and windows, door leading into shower room with fully tiled shower cubicle and low flush wc with inset sink unit.
Property info
For more information about this property, please contact
Hunters - Dursley, GL11 on +44 1453 799541 * (local rate)
Disclaimer
Property descriptions and related information displayed on this page, with the exclusion of Running Costs data, are marketing materials provided by Hunters - Dursley, and do not constitute property particulars. Please contact Hunters - Dursley for full details and further information. The Running Costs data displayed on this page are provided by PrimeLocation to give an indication of potential running costs based on various data sources. PrimeLocation does not warrant or accept any responsibility for the accuracy or completeness of the property descriptions, related information or Running Costs data provided here.

































.png)
