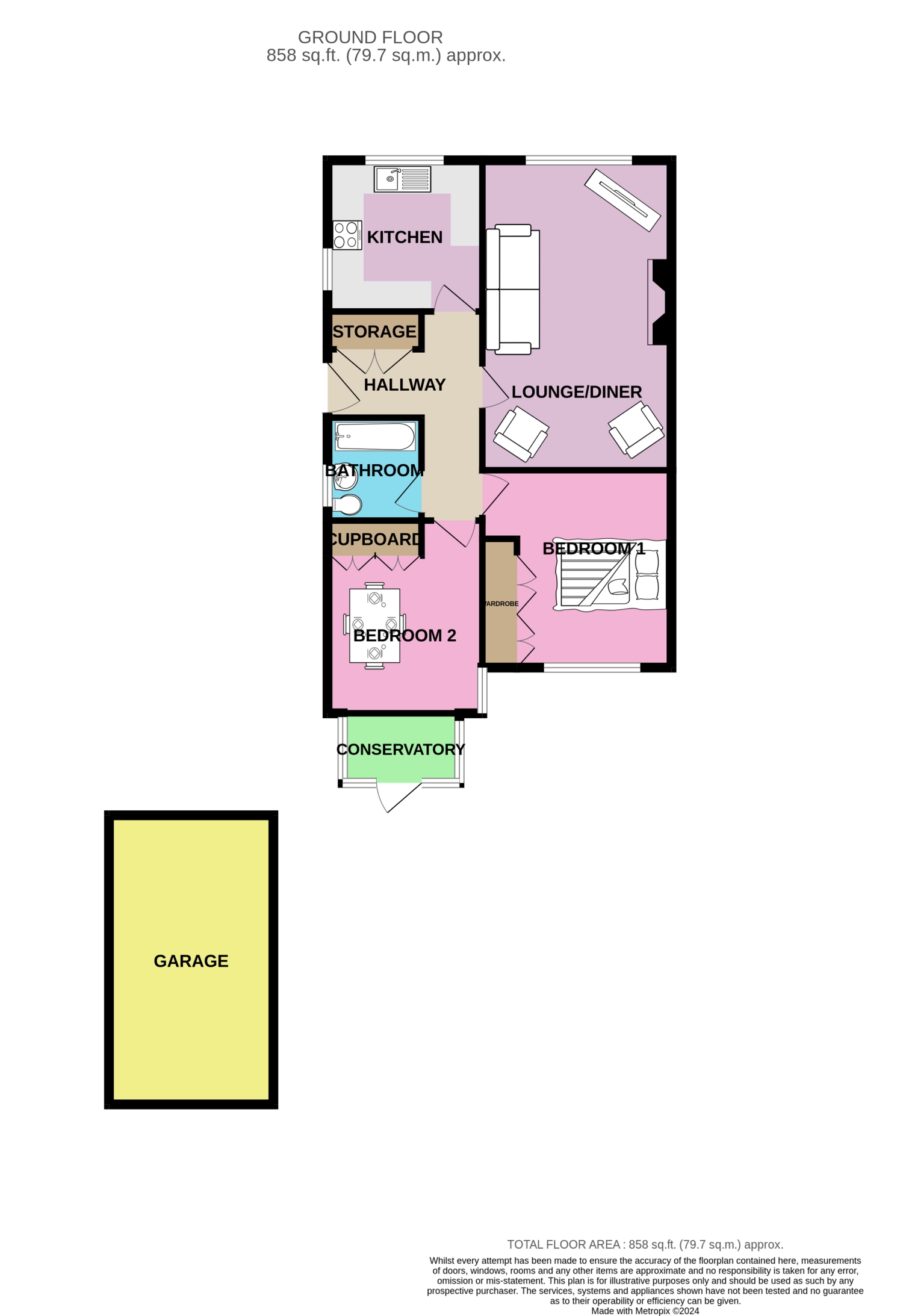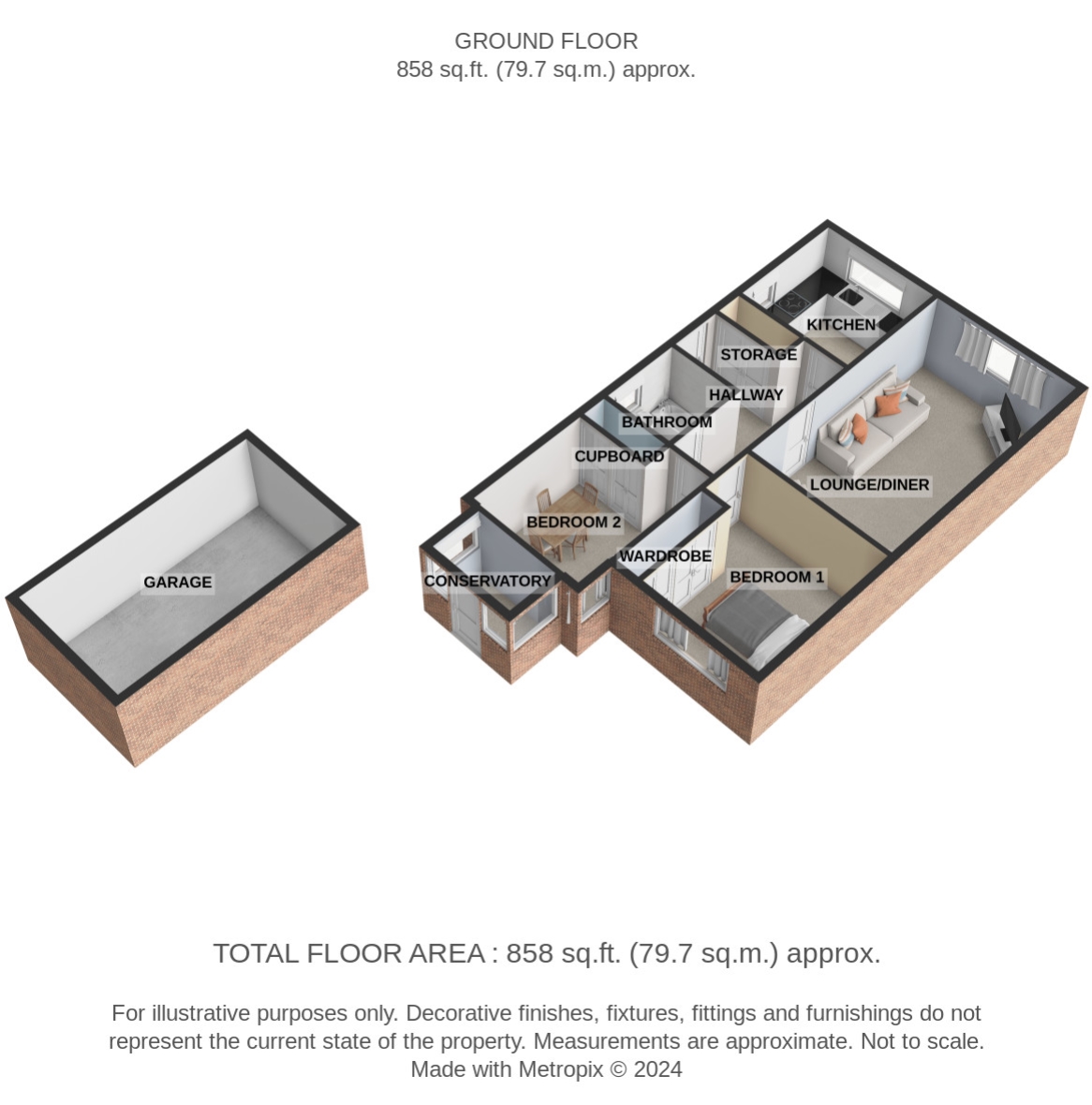Bungalow for sale in Springfield Avenue, Sandiacre, Nottingham, Nottinghamshire NG10
Just added* Calls to this number will be recorded for quality, compliance and training purposes.
Property features
- Spacious Living Area
- Large Driveway with Garage
- New Boiler
- Quiet Cul-de-sac Location
- Spacious Living Room
- Two Double Bedrooms
- Large Driveway
- Well-Maintained Rear Garden
Property description
Guide Price - £310,000 - £320,000
Welcome to this delightful 2-bedroom detached bungalow, nestled in a quiet cul-de-sac on Springfield Avenue in Sandiacre. Ideal for those seeking to downsize and find their forever home, this property offers spacious living with minimal to no work needed, allowing you to move straight in and start enjoying your new surroundings.
As you arrive, you'll notice the large driveway extending to both the front and side of the property, providing ample parking space. Step inside and you are greeted by a welcoming hallway that grants access to all the main rooms.
The highlight of this bungalow is undoubtedly the spacious living room. This inviting space is perfect for relaxation or hosting afternoons with friends, offering a cozy yet ample area for social gatherings. The well-equipped kitchen boasts modern appliances and plenty of worktop and storage space, ideal for preparing home-cooked meals.
This property includes two double bedrooms. The main bedroom features extensive built-in wardrobe space, ensuring plenty of storage for your needs. The second bedroom, currently utilised as a dining room, also includes built-in storage and access to a lovely conservatory extension. The conservatory offers a peaceful retreat with views of the garden and additional space for entertaining.
The rear garden is a true gem, providing plenty of patio space for dining and relaxation during the warmer months, as well as a fantastic social space for gatherings with friends.
Additional benefits include a garage accessible from the side of the property, perfect for storage or a small workshop.
This well-maintained bungalow could be the perfect home for you. Don't miss out on this opportunity call us 24/7 to book a viewing and experience all this wonderful property has to offer.
Front Access
Kitchen
2.78m x 2.85m - 9'1” x 9'4”
The kitchen features an electric ceramic hob with an integrated oven, a modern wash basin, and dual double-glazed UPVC windows at the front and rear. It is illuminated by a ceiling light and under-cupboard spotlights, creating a bright and functional space.
Living Room
5.7m x 3.48m - 18'8” x 11'5”
The spacious living room has carpeted flooring, dual ceiling lights, and a gas fireplace as the focal point. It features a double-glazed UPVC window to the front and a wall-mounted radiator for added comfort.
Bedroom 1
4.17m x 3.47m - 13'8” x 11'5”
The main bedroom features carpeted flooring, ceiling lights, a wall-mounted radiator, ample built-in wardrobes and storage space, and a double-glazed UPVC window to the rear.
Bedroom 2
3.25m x 2.86m - 10'8” x 9'5”
Bedroom 2, currently used as a dining room, is perfectly sized for a double bedroom. It features built-in storage, a wall-mounted radiator, carpeted flooring, ceiling lights, and access to the conservatory.
Conservatory
2.14m x 1.58m - 7'0” x 5'2”
The conservatory features double-glazed windows and provides access to the rear garden.
Bathroom
1.89m x 1.74m - 6'2” x 5'9”
The bathroom features a three-piece suite with a WC, hand wash basin, and a bathtub with an overhead shower. It includes a double-glazed frosted UPVC window and a spotlight ceiling for a bright, modern look.
Rear Garden
The rear garden offers ample patio space for dining and relaxation, alongside a well-maintained lawn. It also includes side access to the garage and the front of the property.
Property info
For more information about this property, please contact
EweMove Sales & Lettings - Beeston, Long Eaton & Wollaton, NG10 on +44 115 774 8783 * (local rate)
Disclaimer
Property descriptions and related information displayed on this page, with the exclusion of Running Costs data, are marketing materials provided by EweMove Sales & Lettings - Beeston, Long Eaton & Wollaton, and do not constitute property particulars. Please contact EweMove Sales & Lettings - Beeston, Long Eaton & Wollaton for full details and further information. The Running Costs data displayed on this page are provided by PrimeLocation to give an indication of potential running costs based on various data sources. PrimeLocation does not warrant or accept any responsibility for the accuracy or completeness of the property descriptions, related information or Running Costs data provided here.























.png)