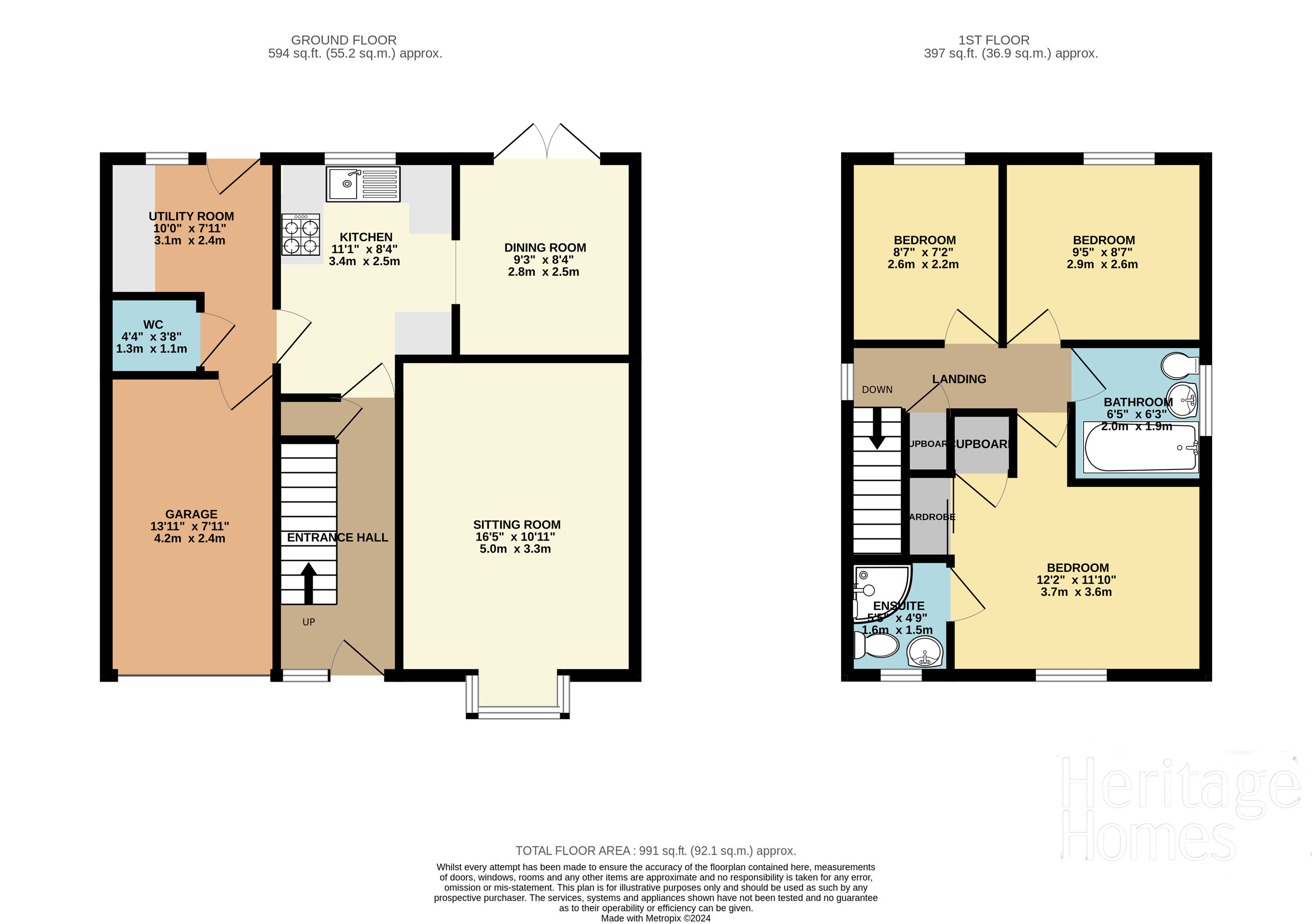Detached house for sale in Seckar Drive, Scarning, Dereham NR19
* Calls to this number will be recorded for quality, compliance and training purposes.
Property features
- Three Bedroom Detached House
- Garage And Generous driveway
- Private Rear Garden
- Lounge and Dining Room
- En-suite To Master
- UPVC double glazed windows Throughout
- No Onward Chain
Property description
** no onward chain **
Located at the end of a maturing cul-de-sac within this ever-popular edge of town development, within reach of Dereham town centre and it's amenities, we are pleased to offer for sale this 3 bedroom detached house.
The accommodation in brief comprises: Entrance hall, sitting room, dining room, kitchen, cloakroom and utility room. With first floor accommodation comprising: Landing and 3 bedrooms. Coupled with this accommodation the property benefits from UPVC double glazing and gas fired heating. Outside there are well proportioned garden to the rear of the property, a generous driveway and attached garage.
Entrance Hall
Entering via a uPVC door with obscure glass pane to the side with wood laminate flooring laid throughout and doors leading to the lounge, kitchen, wall mounted radiator and stairs rising to the first floor landing.
Lounge (4.45 m x 3.30 m (14'7" x 10'10"))
The lounge has wooden flooring throughout with a large uPVC double glazed bay window to the front aspect, coved ceiling, wall mounted radiator, decorative electric fire and door to the rear leading into the dining room.
Kitchen (2.56 m x 3.80 m (8'5" x 12'6"))
The kitchen is laid to tiled flooring throughout comprising of wall and base units, space for freestanding oven and hob and overhead extractor, stainless steel sink with drainer with swan neck mixer tap over, space for a dishwasher and space for a fridge freezer. UPVC double glazed window to the rear and door leading to the utility room and dining room.
Dining Room (2.83 m x 2.50 m (9'3" x 8'2"))
Double glazed french doors leading out to the rear garden, tiled flooring, coved ceiling and wall mounted radiator.
Utility Room (3.20 m x 2.22 m (10'6" x 7'3"))
Tiled flooring throughout the utility room with space for under counter appliances, wall mounted gas boiler. Door leading to the WC and uPVC door leading to the rear garden.
W.C (1.30 m x 1.00 m (4'3" x 3'3"))
The downstairs WC is laid to tiled flooring throughout comprising of a low level WC, hand wash basin and uPVC double glazed window to the side aspect.
First Floor Landing
The first floor landing is laid to carpet throughout with doors leading to the master bedroom, bedroom two, bedroom three and family bathroom.
Master Bedroom (3.67 m x 27.00 m (12'0" x 88'7"))
Located at the front of the property is the master bedroom with carpet laid throughout, wall mounted radiator, uPVC double glazed window to the front aspect and door leading to the ensuite. The master bedroom also benefits from sliding door built in wardrobe and cupboard.
Ensuite (1.58 m x 1.61 m (5'2" x 5'3"))
Vinyl flooring throughout with tiled walls/ splash backs also comprising of a low level WC, hand wash basin and walk in corner shower.
Bedroom 2 (3.12 m x 2.69 m (10'3" x 8'10"))
Bedroom two has carpet laid throughout and faces the rear of the property benefiting from a upvc double glazed window to the rear aspect.
Bedroom 3 (2.07 m x 2.70 m (6'9" x 8'10"))
To the front of the property bedroom three has carpet laid throughout with a double glazed window to the rear aspect and wall mounted radiator.
Bathroom (1.81 m x 1791.00 m (5'11" x 5876'0"))
The family bathroom is laid to laminate flooring throughout with half tiled walls, a low level WC, hand wash basin and panel bath with shower attachment and uPVC double glazed window to the side aspect.
Outside
A generous low maintenance driveway to the front which is brickweaved with access to the garage (16'6" x 7'9") with up and over door, a wooden gate gives access to the side of the property and rear garden. The rear garden is enclosed in wooden fencing and surround by mature trees and shrubs with a timber framed wooden shed, summer house and patio dining and BBQ area.
Agents Notes
The seller has made us aware the property will be sold freehold connected to the mains electricity, water/meter, drainage and gas. The property has gas central heating throughout and double glazed windows.
***We understand that the property is subject to the grant of probate which is expected to be granted in August 2024***
Property info
For more information about this property, please contact
Heritage Homes Sales & Lettings, NR6 on +44 1603 963377 * (local rate)
Disclaimer
Property descriptions and related information displayed on this page, with the exclusion of Running Costs data, are marketing materials provided by Heritage Homes Sales & Lettings, and do not constitute property particulars. Please contact Heritage Homes Sales & Lettings for full details and further information. The Running Costs data displayed on this page are provided by PrimeLocation to give an indication of potential running costs based on various data sources. PrimeLocation does not warrant or accept any responsibility for the accuracy or completeness of the property descriptions, related information or Running Costs data provided here.
































.png)
