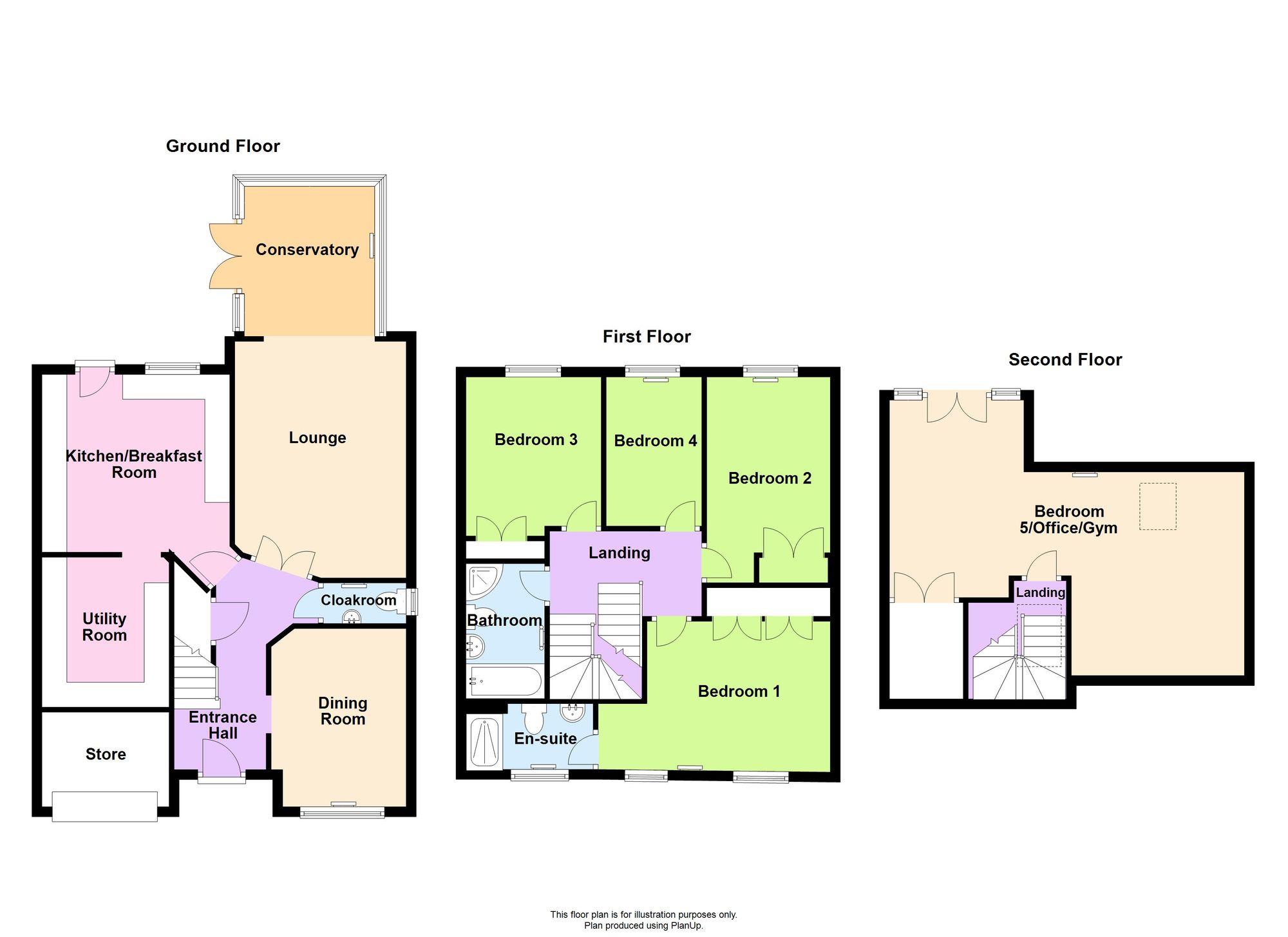Detached house for sale in Wolston Meadow, Middleton MK10
Just added* Calls to this number will be recorded for quality, compliance and training purposes.
Property features
- 5 Bedroom Detached
- Loft Conversion to Create 5th Bedroom/Office/Gym
- Conservatory Added To Lounge
- Separate Dining Room (currently used as a Playroom)
- Garage Converted to Utility Room and Store
- Backs Onto Paddock With Views Towards Village Church
- Cul-De-Sac Location
- En-Suite Shower Room
- Catchment Area For Popular Schools
Property description
Nestled in a tranquil cul-de-sac location, this impressive 5-bedroom detached house offers the perfect blend of contemporary living and charming village views. A thoughtful loft conversion has transformed the property into a versatile space, now boasting a fifth bedroom that can double as a home office or gym, catering perfectly to the demands of modern-day living. The addition of a conservatory off the lounge floods the main living areas with natural light, creating a seamless indoor-outdoor flow. The separate dining room, currently utilised as a playroom, provides the ideal setting for family gatherings or entertaining guests.
Stepping outside, the property benefits from a well-maintained garden that backs onto a picturesque paddock, affording uninterrupted views towards the village church. The lush green surroundings offer a tranquil retreat from the hustle and bustle of daily life, providing a serene backdrop for relaxation or al fresco dining. The former garage has been cleverly converted into a utility room and store, offering practical storage solutions for every-day living. The property is situated within the catchment area for popular schools, making it an ideal choice for families looking to settle down in a sought-after location that seamlessly combines comfort and convenience.
EPC Rating: D
Location
Situated close to Willen Lake, 2 miles from M1 junction 14 and Milton Keynes Coachway. Local shopping facilities are at the Kingston Centre (1 mile). The property is within the Oakgrove secondary and Middleton primary schools' catchment areas. In the heart of Middleton which is the original Milton Keynes Village. Local pub, church and playing field.
Entrance Hall
Stairs to first floor landing with built in storage under.
Cloakroom
White suite comprising, wash hand basin and low-level WC, tiled splashback, window to side, radiator.
Lounge (4.78m x 3.45m)
Conservatory (3.00m x 2.74m)
PVCu double glazed construction, double doors to garden.
Dining Room (3.58m x 2.69m)
Window to front, radiator.
Kitchen/Breakfast Room (3.78m x 3.56m)
Fitted with a matching range of base and eye level units with worktop space, 1+1/2 bowl sink unit with single drainer and mixer tap, built-in electric oven, microwave, hob with extractor hood over, plumbing for dishwasher, window to rear, radiator, door to garden.
Utility Room (3.02m x 2.46m)
Converted from part of the original garage. Fitted with a matching range of base and eye level units with worktop space, plumbing for washing machine.
First Floor Landing
Stairs to second floor landing.
Bedroom 1 (3.71m x 3.18m)
Two windows to front, radiator, built in wardrobes.
En-Sute Shower Room
White suite comprising wash hand basin with storage under, double shower enclosure and low-level WC, tiled surround, window to front, radiator.
Bedroom 2 (4.14m x 2.69m)
Includes wardrobe. Window to rear, radiator, built in wardrobe.
Bedroom 3 (3.00m x 2.57m)
Window to rear, radiator, built in wardrobe.
Bedroom 4 (3.00m x 1.98m)
Window to rear, radiator.
Bathroom
White suite comprising panelled bath with shower attachment, pedestal wash hand basin, shower cubicle and low-level WC, tiled surround, heated towel rail.
Bedroom 5/Office/Gym (7.01m x 4.06m)
L-Shaped, maximum measurements. Double doors with side lights to rear with Juliet balcony, skylight, radiator, eaves storage cupboard.
Parking - Driveway
For more information about this property, please contact
Taylor Walsh, MK9 on +44 1908 942131 * (local rate)
Disclaimer
Property descriptions and related information displayed on this page, with the exclusion of Running Costs data, are marketing materials provided by Taylor Walsh, and do not constitute property particulars. Please contact Taylor Walsh for full details and further information. The Running Costs data displayed on this page are provided by PrimeLocation to give an indication of potential running costs based on various data sources. PrimeLocation does not warrant or accept any responsibility for the accuracy or completeness of the property descriptions, related information or Running Costs data provided here.



































.png)