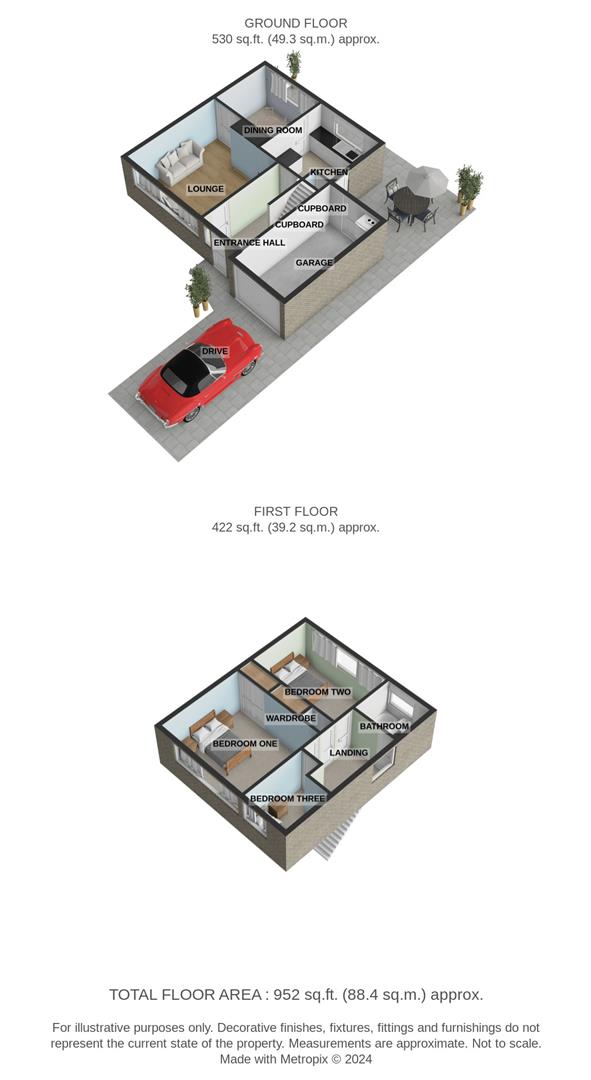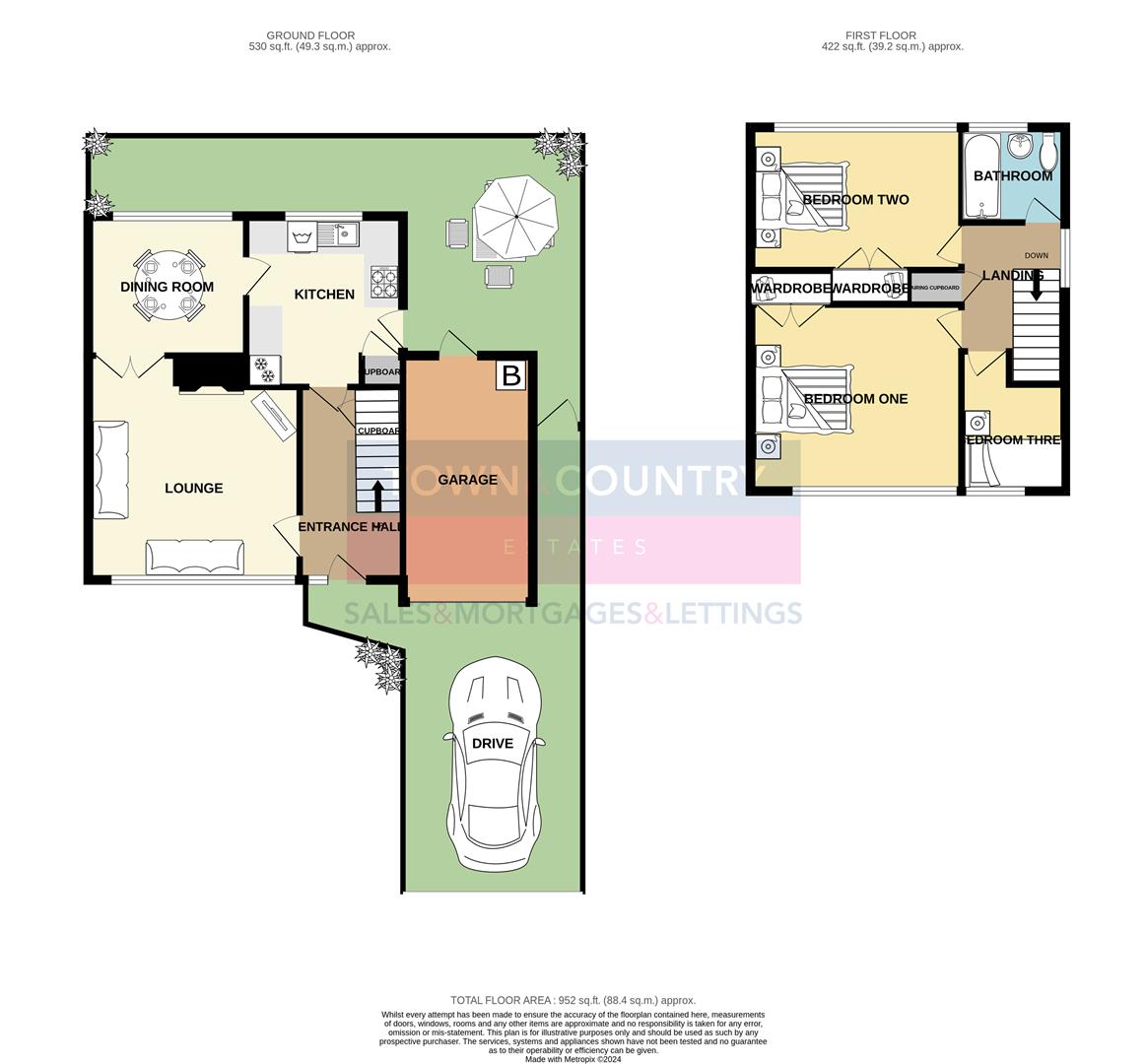Semi-detached house for sale in Hawkeridge Park, Westbury BA13
* Calls to this number will be recorded for quality, compliance and training purposes.
Property features
- No onward chain
- Desirable location
- Close to train station
Property description
No onward chain - A fantastic three bedroom semi-detached family home, set within the desirable Hawkeridge Park, on the edge of Westbury.
Location
Hawkeridge Park is a small well established horse shoe shaped development, situated off The Ham on the outskirts of Westbury, bordering the Wiltshire countryside and Hamlet of Hawkeridge. The property is within walking distance of the train station, providing fantastic links to Bath, Bristol and London Paddington. These popular family homes are also within easy reach of the West Wilts Trading Estate and White Horse Business Park, making it conveniently located for working families, as well as professional couples.
Description
No onward chain - A fantastic, three bedroom semi-detached family home, set within the desirable Hawkeridge Park on the edge of Westbury. The accommodation comprises an entrance hall, lounge, dining room, kitchen., two large double bedrooms, a single bedroom and modern bathroom. Further benefits include Upvc double glazing, gas central heating, garage, driveway parking and a good size enclosed rear garden, perfect for entertaining the family.
Entrance Hall
You enter the property through a Upvc obscure glazed entrance door. There is a radiator, thermostat heating controls, smoke alarm, telephone point, stairs to the first floor and doors leading to lounge, kitchen and a useful understairs cupboard.
Lounge (4.1 max x 3.9 (13'5" max x 12'9"))
There is a large Upvc double glazed window to the front, decorative fireplace with wooden mantle stone hearth, TV point, telephone points, radiator and double doors leading to dining room.
Dining Room (2.9 x 2.6 (9'6" x 8'6"))
The dining room has a Upvc double glazed window overlooking the rear garden, a radiator and door leading to kitchen.
Kitchen (3.1 x 2.9 (10'2" x 9'6"))
There is a Upvc double glazed window to the rear, the modern kitchen has a range of matching base and wall units with rolled top work surfaces, stainless steel inset sink unit with chrome mixer tap, tiled splashbacks, a built in electric fan assisted oven with stainless steel gas hob, integrated extractor fan and light over, plumbing for washing machine, space for fridge freezer, ceramic tiled flooring, radiator, door to the entrance hall and an obscure 1⁄2 glazed Upvc double glazed door leading to the rear garden.
First Floor Landing
On the first floor landing there is a Upvc double glazed window to the side, doors leading to all three bedrooms, bathroom and airing cupboard, providing storage and shelving.
Bedroom One (3.9 x 3.5 (12'9" x 11'5"))
There is a Upvc double glazed window to the front, built in wardrobe, TV point, telephone point and a radiator.
Bedroom Two (3.9 x 2.6 (12'9" x 8'6"))
The second double bedroom has a Upvc double glazed window to the rear, built in wardrobe, TV point and a radiator.
Bedroom Three (2.7 max x 2.0 (8'10" max x 6'6"))
Bedroom three has a Upvc double glazed window to the front and a radiator.
Bathroom
With an obscure Upvc double glazed window to the rear, the modern bathroom offers a paneled bath with chrome mains shower over, pedestal wash hand basin, dual flush close couple WC, tiled splash backs, shaver socket, extractor fan and a radiator.
Exterior
Front
To the front of the property is a lawn area, drive providing off road parking, path to the front door and a side gate leading to the rear garden.
Rear Garden
This good size rear garden is enclosed by fencing and is perfect for the family. There is a paved patio/gravel entertaining area, good size lawn, mature trees and planted borders.
Garage (4.6 x 2.4 (15'1" x 7'10"))
The garage has an up and over door to the front, power, light, door to the garden and a wall mounted gas combi boiler, supplying radiator heating and domestic hot water.
Additional Information
Council Tax Band - C
EPC - To follow
Property info
Hawkeridgeparkwestburywiltshireba134Hj.Jpg View original

Hawkeridgeparkwestburywiltshireba134Hj-High.Jpg View original

For more information about this property, please contact
Town & Country Estates, BA14 on +44 1225 288053 * (local rate)
Disclaimer
Property descriptions and related information displayed on this page, with the exclusion of Running Costs data, are marketing materials provided by Town & Country Estates, and do not constitute property particulars. Please contact Town & Country Estates for full details and further information. The Running Costs data displayed on this page are provided by PrimeLocation to give an indication of potential running costs based on various data sources. PrimeLocation does not warrant or accept any responsibility for the accuracy or completeness of the property descriptions, related information or Running Costs data provided here.




























.png)

