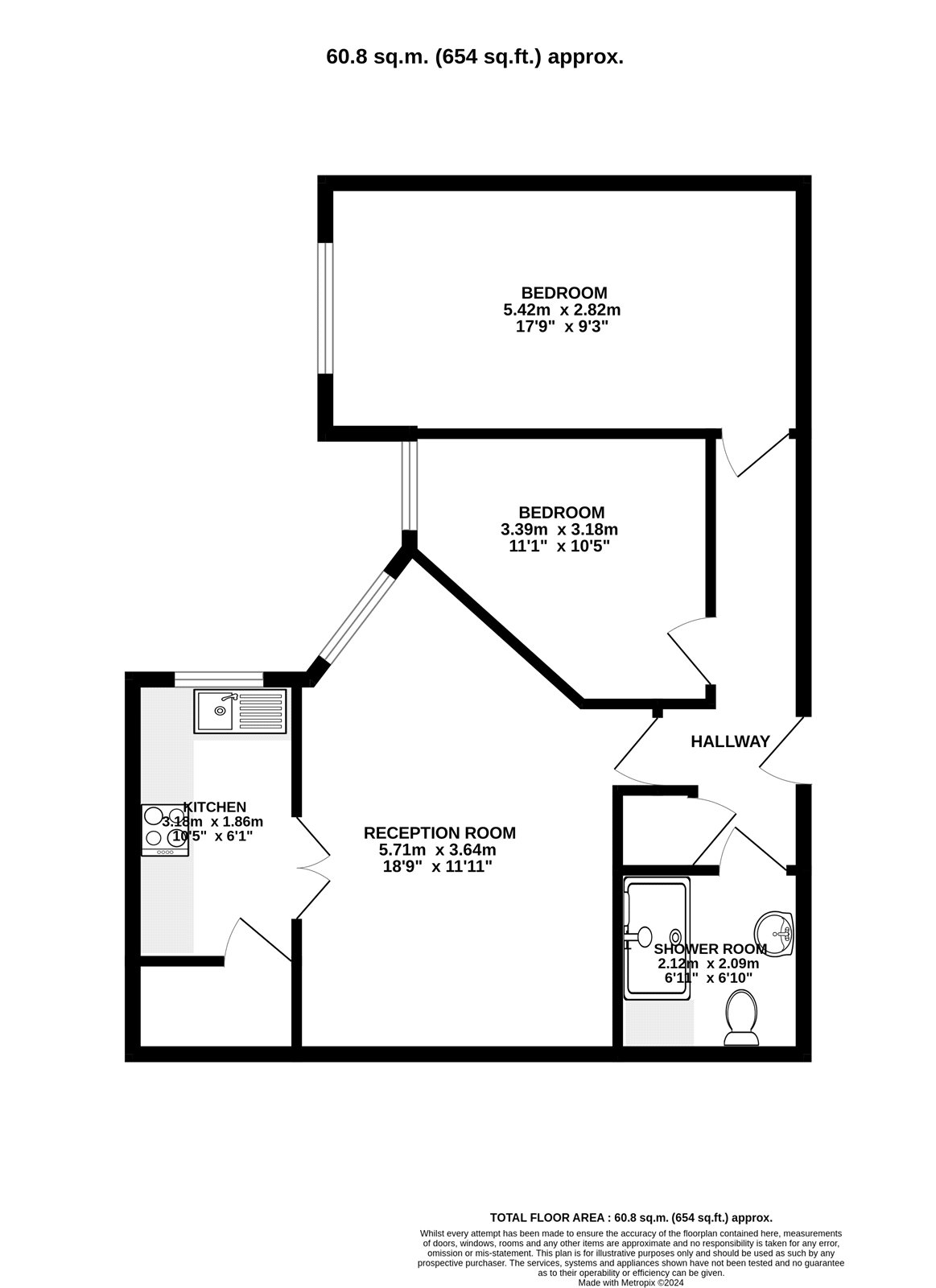Flat for sale in Oakleigh Close, Swanley, Kent BR8
* Calls to this number will be recorded for quality, compliance and training purposes.
Utilities and more details
Property features
- Retirement Apartment
- Top Floor
- Lift to All Floors
- Warden Assisted
- Two Bedrooms
- Parking - Monitored by anpr with system in place for residents and visitors
- Close to Shops & Town Centre
- Close to Station
Property description
Over 60's only. Located conveniently for the town centre with Post Office, shops, library, bus links and train station is this fabulous, exclusively for the over 60's, warden assisted development.
We have available a two bedroom second floor apartment. Offering a bright and neutral feel throughout. The master bedroom is 17'10 x 9'3, the second bedroom is 11'1 x 10'5. The kitchen is 10'5 x 6'1 and the lounge/dining room is 18'9.
The development offers a great communal lounge, which is an amazing entertainment space, as well as a fantastic laundry room. Benefits include an entry system, emergency call and amazing access to the local area.
Exterior
Communal Grounds
Garden and Patio area.
Parking - Monitored by anpr with system in place for residents and visitors.
Key terms
Lease Term:
125 Years from 1 February 1996
Ground Rent £580.00
Annual Service Charge £3,650.00
Entrance Hall
Entrance door. Entry system. Storage cupboard. Carpet. Access to lounge, bedroom one, bedroom two and shower room.
Lounge/Diner (18' 9" x 11' 11" (5.72m x 3.63m))
Irregular shape. Double glazed window. Carpet. Feature fireplace. Double doors into kitchen.
Kitchen (10' 5" x 6' 1" (3.18m x 1.85m))
Double glazed window. Range of wall and base units with work surfaces over. Sink unit. Space for washing machine. Built in oven hob and extractor hood. Space for fridge. Spacious storage cupboard with lighting.
Bedroom One (17' 10" x 9' 3" (5.44m x 2.82m))
Double glazed window. Carpet.
Bedroom Two (11' 1" x 10' 5" (3.38m x 3.18m))
Double glazed window. Carpet.
Shower Room
Panelled bath. Vanity wash hand basin. Low level WC.
Property info
For more information about this property, please contact
Robinson Jackson - Swanley, BR8 on +44 1322 584700 * (local rate)
Disclaimer
Property descriptions and related information displayed on this page, with the exclusion of Running Costs data, are marketing materials provided by Robinson Jackson - Swanley, and do not constitute property particulars. Please contact Robinson Jackson - Swanley for full details and further information. The Running Costs data displayed on this page are provided by PrimeLocation to give an indication of potential running costs based on various data sources. PrimeLocation does not warrant or accept any responsibility for the accuracy or completeness of the property descriptions, related information or Running Costs data provided here.




































.png)

