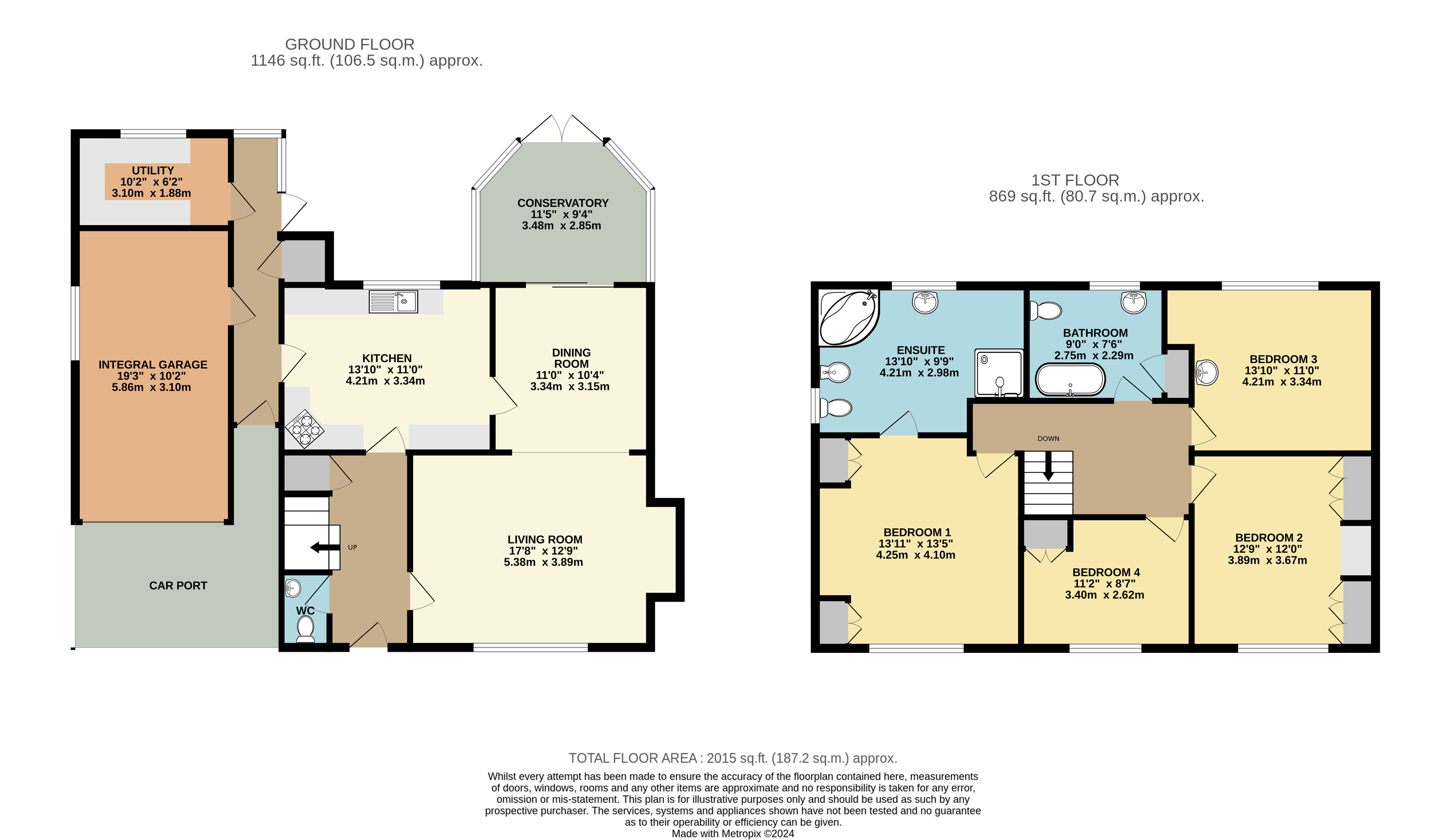Country house for sale in Church Lane, North Thoresby, Grimsby, Lincolnshire DN36
* Calls to this number will be recorded for quality, compliance and training purposes.
Utilities and more details
Property features
- Available with No Forward Chain
- Stunning Detached Property
- Sizable Gardens
- Idyllic Village Location
- 4 Bedrooms
- Opportunities for Improvement
- Large Drive, Car Port and Garage
- Council Tax Band E
- EPC Grade D
Property description
Available to market with no forward chain
An utterly unique opportunity at idyllic village life in a beautiful home awaits any buyer keen to explore the rich potential of this stunning family house.
Nestled within the village of North Thoresby, the property is well placed to be within easy commutable distance from Grimsby, Cleethorpes and Louth while offering up its own range of amenities such as village shops and pubs.
Requiring a substantial scheme of modernisation, this property represents the proverbial blank canvas, set against the backdrop of a staggeringly extensive, secluded, and private mature plot that is closely situated to the village church. Offering both beautiful front and rear gardens and a wealth of space, the property also boasts an extensive gated drive for multiple vehicles, a car port and garage.
It is abundantly clear when exploring this house that it was built for family use. It's broad dimensions, modern charm and attractive character all combine to reveal an immensely generous and practical home. The extensive opportunities for improvement include a scheme of modernisation that could add substantial value to the property, while enabling any buyer to place their own unique stamp and personality on such a special home.
Reception space consists of a well-appointed lounge/diner that also leads on to a large conservatory to the rear via a set of patio doors. This is a highly adaptable and spacious set of rooms that provides plentiful space for dining, entertaining or relaxing while the conservatory supplies an excellent vantage of the amazing rear garden, a chance to sit and enjoy such privileged access to the natural world around.
The fitted kitchen can be accessed from the dining area and entrance hall, providing an extensive range of options for those looking to modernise the kitchen, or even utilise the serviceable elements in place already. Further convenience can be found in the form of a downstairs W/C and a large utility room found at the back of the integral garage, and accessed via an internal lobby corridor.
The first floor consists of four well-proportioned bedrooms that would be the envy of most other large detached homes, while two bathrooms, including family main and ensuite from the main bedroom, add to the extensive array of advantages that this property already claims in its favour.
The house is also serviced by an oil fired central heating system and boiler as well double glazing throughout, while its relatively modern build has rendered it a surprisingly energy efficient property for a home of such scale.
In short, this property represents an amazing opportunity; an utterly singular style of project, and a chance to craft a once in a lifetime family home in a truly beautiful part of the area.
This agent would firmly recommend internal viewing to fully appreciate all that this home could have to offer.
Hall
Living Room (5.38m x 3.89m (17' 8" x 12' 9"))
Dining Room (3.34m x 3.15m (10' 11" x 10' 4"))
Conservatory (3.48m x 2.85m (11' 5" x 9' 4"))
Kitchen (4.21m x 3.34m (13' 10" x 10' 11"))
Utility (3.1m x 1.88m (10' 2" x 6' 2"))
WC
Integral Garage (5.86m x 3.1m (19' 3" x 10' 2"))
Car Port
Landing
Bedroom 1 (4.25m x 4.1m (13' 11" x 13' 5"))
Ensuite (4.21m x 2.98m (13' 10" x 9' 9"))
Bedroom 2 (3.89m x 3.67m (12' 9" x 12' 0"))
Bedroom 3 (4.21m x 3.34m (13' 10" x 10' 11"))
Bedroom 4 (3.4m x 2.62m (11' 2" x 8' 7"))
Bathroom (2.75m x 2.29m (9' 0" x 7' 6"))
Property info
For more information about this property, please contact
Relo Estate Agents, DN31 on +44 1472 467387 * (local rate)
Disclaimer
Property descriptions and related information displayed on this page, with the exclusion of Running Costs data, are marketing materials provided by Relo Estate Agents, and do not constitute property particulars. Please contact Relo Estate Agents for full details and further information. The Running Costs data displayed on this page are provided by PrimeLocation to give an indication of potential running costs based on various data sources. PrimeLocation does not warrant or accept any responsibility for the accuracy or completeness of the property descriptions, related information or Running Costs data provided here.






































.png)

