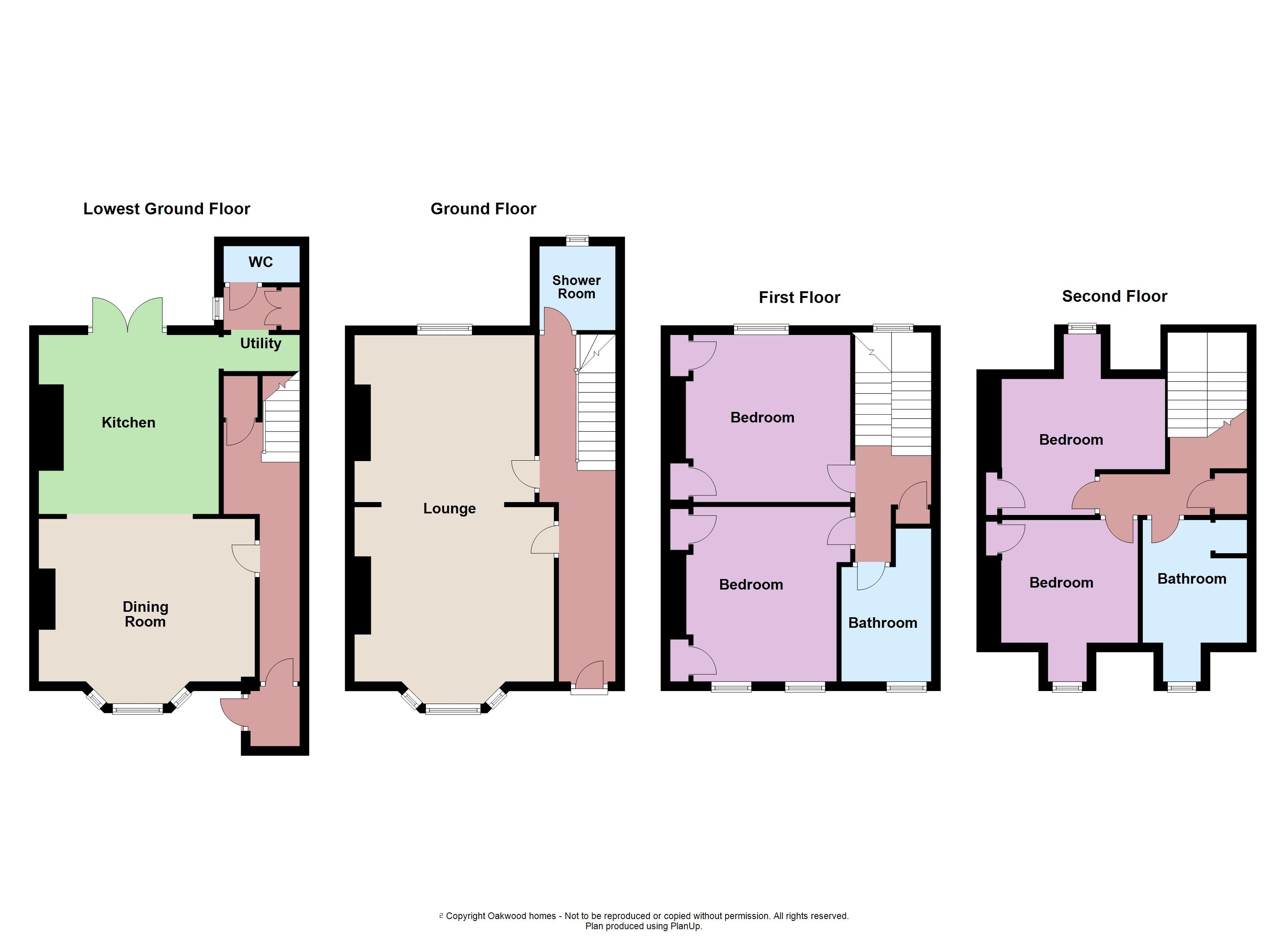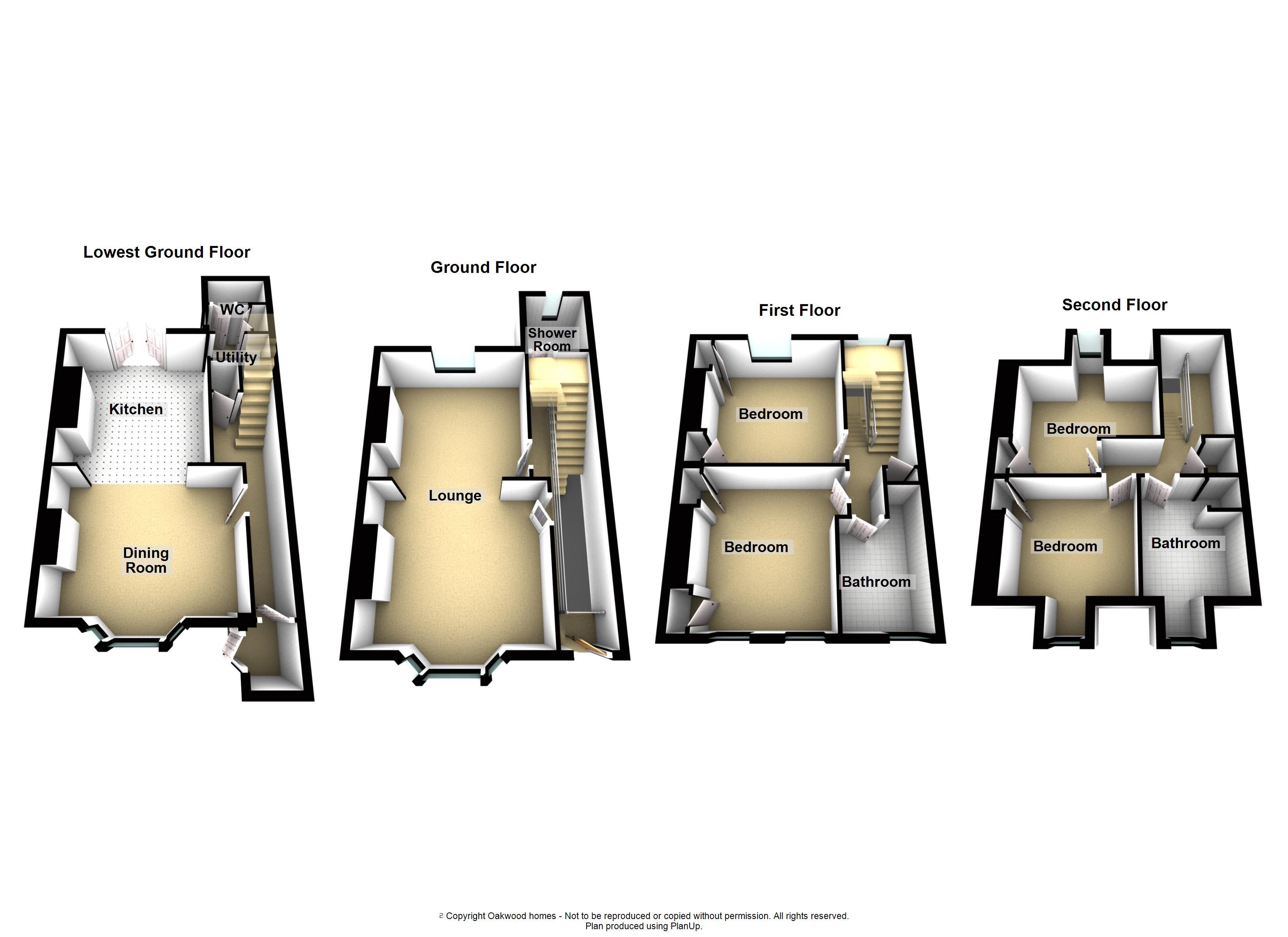Semi-detached house for sale in Gladstone Road, Broadstairs CT10
* Calls to this number will be recorded for quality, compliance and training purposes.
Property features
- Victorian townhouse
- 4 Bedrooms, 3 bathrooms
- Huge lower ground floor kitchen/diner
- Cast iron radiators
- High quality bathroom fittings
- Stripped wood flooring
- Close to amenities, trains and beaches
- Lovely sun trap walled garden
Property description
Ideally situated for local schools and shops, and a five minute walk to the station for commuting, this stunning Victorian townhouse really must be viewed. Having been much improved by the current owner, the property has retained much of its original character and charm. Accommodation ranges over four floors and consists of a lovely lower ground floor kitchen/diner with doors opening out onto the sun trap walled rear garden. The ground floor consists of a large living room with Chesney log burner and archetypal high ceilings, a shower room and guest W.C. The remaining two floors each consist of two bedrooms and a bathroom.
Lower Ground Floor
Kitchen area 12'06" (3.81m) x 11'09" (3.58m)
Dining area 14'10" (4.52m) x 14'04" (4.37m)
Ground Floor
Lounge 26'09" (8.15m) x 12'09" (3.89m)
Shower room 6'00" (1.83m) x 5'03" (1.60m)
First Floor
Bedroom 12'03" (3.73m) x 10'06" (3.20m)
Bedroom 12'00" (3.66m) x 11'10" (3.61m)
Bathroom 8'03" (2.51m) x 6'07" (2.01m)
Second Floor
Bedroom 11'09" (3.58m) x 9'08" (2.95m)
Bedroom 9'08" (2.95m) x 8'09" (2.67m)
Bathroom 11'03" (3.43m) x 7'02" (2.18m)
Exterior
To the front is a courtyard style garden and access to both the ground and lower ground floor. To the rear is a lovely walled garden with mature planted beds and borders, two patio areas - one being a dining area, the other an absolute sun trap. There is side pedestrian access and summer house.
Agent notes
None of the appliances or services have been tested and prospective purchasers should satisfy themselves as to their condition.
Material information
Council Tax Band D
Property info
For more information about this property, please contact
Oakwood Homes - Broadstairs, CT10 on +44 1843 306698 * (local rate)
Disclaimer
Property descriptions and related information displayed on this page, with the exclusion of Running Costs data, are marketing materials provided by Oakwood Homes - Broadstairs, and do not constitute property particulars. Please contact Oakwood Homes - Broadstairs for full details and further information. The Running Costs data displayed on this page are provided by PrimeLocation to give an indication of potential running costs based on various data sources. PrimeLocation does not warrant or accept any responsibility for the accuracy or completeness of the property descriptions, related information or Running Costs data provided here.
































.png)
