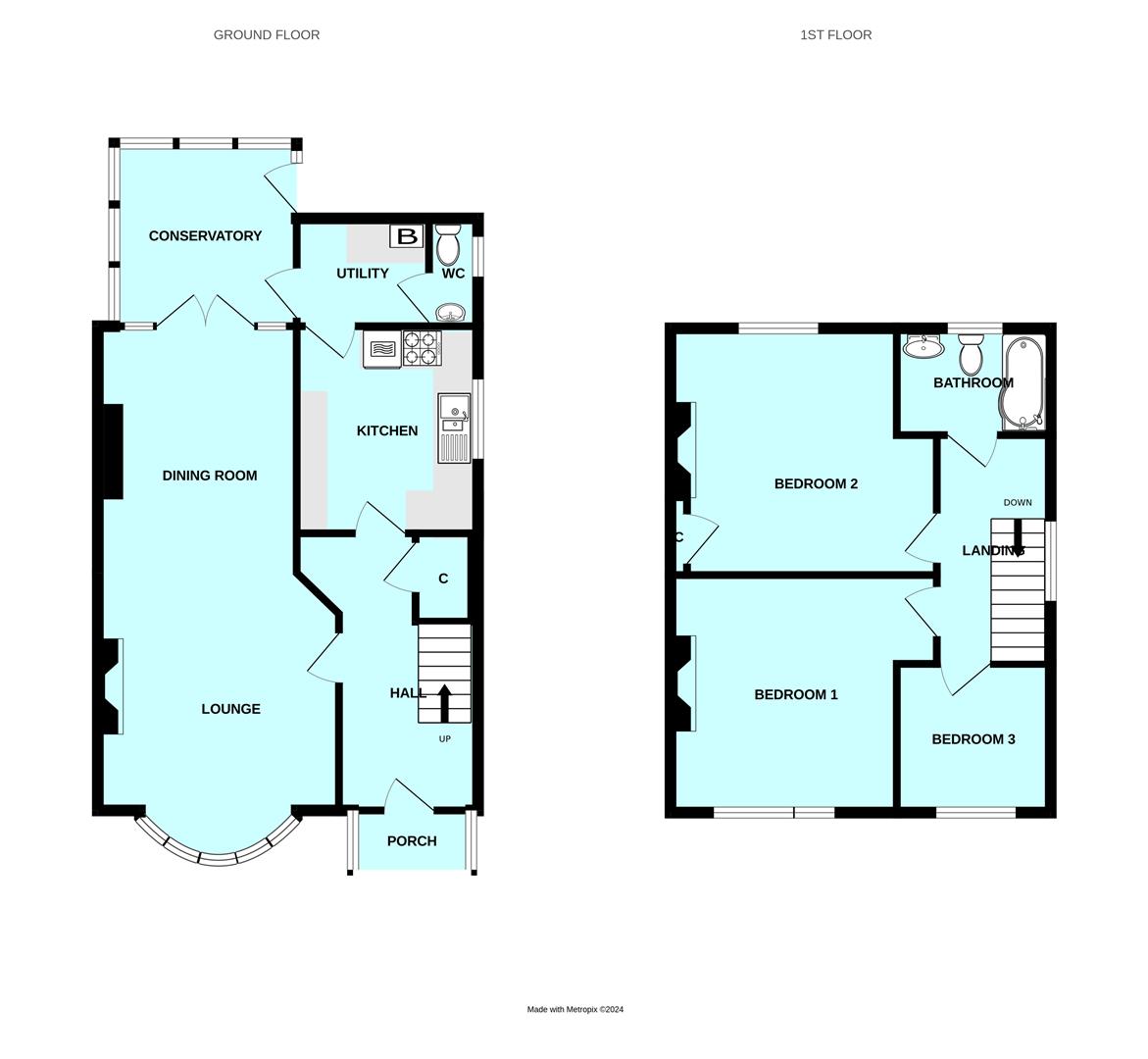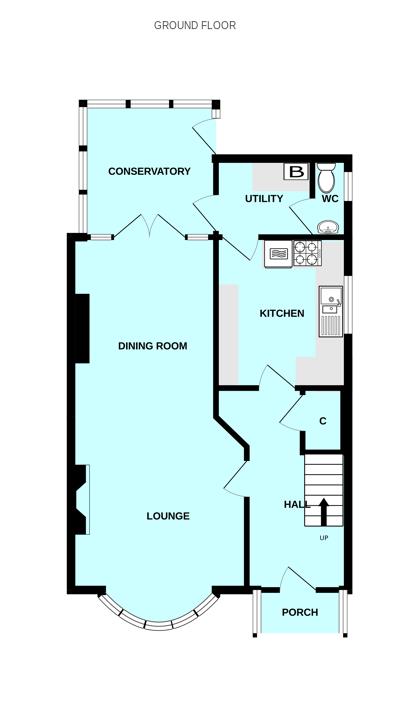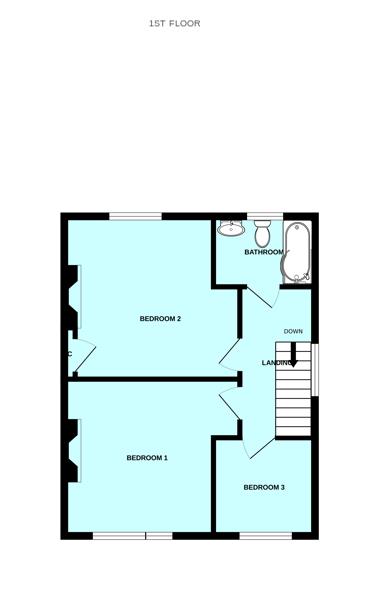Semi-detached house for sale in Berrow Park Road, Plymouth PL3
* Calls to this number will be recorded for quality, compliance and training purposes.
Property features
- Exceptionally well presented & well proportioned 1930's semi detached home
- Popular & sought after area
- Period fireplaces & features
- Upgraded & improved property, gas central heating & double glazing
- Hall, generous size front set lounge
- Kitchen & dining room
- Conservatory, utility space & downstairs cloakroom
- Three bedrooms, well appointed bathroom/WC
- Shared driveway with provision for off street parking
- Low maintenance landscaped front & rear gardens
Property description
Exceptionally well presented & comfortably appointed home. Well proportioned light & airy accommodation, built in the 1930's. Upgraded & improved. Gas central heating & double glazing. Comprising hall, generous size front set lounge, dining room with doors to conservatory, fitted integrated kitchen, separate utility room, downstairs WC, three bedrooms & a well appointed bathroom/WC. Rectangular shape plot, shared drive, potential for off street parking. Low maintenance landscaped front & rear gardens.
Berrow Park Road, Peverell, Plymouth Pl3 5Qa
The Property
Owned by the current owners for nearly 20 years. The property has been upgraded and improved and now provides a well proportioned house arranged over two storeys. Having the benefit of gas fired central heating and double glazing. A porch gives access to the large entrance hall with a generous size front set lounge with bay window and this opens to the dining room with french doors to the conservatory set overlooking the back garden. The kitchen has recently been refurbished and with integrated appliances, a separate utility room which houses the Baxi gas fired boiler servicing the central heating and domestic hot water and a separate downstairs WC.
At first floor level, a spacious landing with picture window to the side, access hatch to the loft which is insulated, boarded, has a light point and a pull down ladder. Three bedrooms, two being good size doubles, far reaching views from both front bedrooms and a well appointed family bathroom/WC.
The property stands on a rectangular shape plot with front garden, shared drive with the adjoining property which potentially can provide off street parking and giving access to the delightful fully enclosed and landscaped back garden with a variety of features including lawn, patio and decking.
Location
Found in this prime, popular, established residential area of Peverell, bordering on Hartley, with a good variety of local services and amenities found nearby. The position is convenient for access into the city and close by connections to major routes in other directions.
Accommodation
Storm porch. Partially double glazed front door with windows to either side, opening into the large entrance hallway.
Hall (4.09m x 2.13m min (13'5 x 7' min))
Yale alarm panel, central heating controls and picture rails. Carpet treads. Timber newel post and banister rising in a straight line to the first floor. Useful under-stairs storage cupboard housing the electric meter and consumer unit.
Lounge (4.50m x 3.73m (14'9 x 12'3))
Bay window to the front elevation. Coved ceiling. Ceiling rose. Light point. Focal feature fireplace with ornate white surround and tiled heath with fitted gas fire. Picture rails.
Dining Room
Ceiling rose. Picture rail. Double French doors, with windows to either side, opening into the conservatory.
Kitchen
Window to the side. Modern, fitted, kitchen with cupboard and drawer storage set into wall and base units incorporating roll-edged work surfaces with matching up-stands. Under cupboard lighting and display cabinets. Inset one-&-a-quarter bowl stainless-steel sink. Quality integrated appliances include: 4-ring variable-sized gas hob with splash-back and illuminated extractor hood over, dual oven/grill and Russell Hobbs microwave. Unit incorporating lighting. Door to utility room.
Utility Room (1.93m x 1.63m (6'4 x 5'4))
Space suitable for upright fridge/freezer. Spaces and plumbing suitable for washing machine and tumble dryer. Wall-mounted Baxi gas-fired boiler servicing the central heating and domestic hot water. Multi-pane glass door opening to the conservatory. Door opening into the downstairs WC.
Downstairs Wc
Quality white suite comprising close-coupled wc and wash handbasin. Obscured glazed window to the side.
Conservatory (2.82m x 2.82m (9'3 x 9'3))
UPVC double-glazed windows overlooking the back garden with a PVC double-glazed back door leading to enclosed rear garden. Power and lighting. Radiator.
First Floor Landing
Picture window to the side. Picture rail. Access hatch with pull-down ladder to mainly-boarded loft with LED light strips throughout and light point. Built in open fronted double wardrobe for storage.
Bedroom One (4.06m x 3.63m max (13'4 x 11'11 max))
Window to the front. Chimney breast with period fireplace. Picture rail and ceiling rose.
Bedroom Two (3.61m x 3.48m (11'10 x 11'5))
Window overlooking rear garden. Picture rail. Chimney breast with period fireplace and built-in cupboard to the left. Ceiling rose.
Bedroom Three (2.29m x 2.18m (7'6 x 7'2))
Window to the front with long views. Picture rail and ceiling rose. Currently being used as a dressing room.
Bathroom
Obscure glazed window to the rear. Quality white suite comprising 'p'-shaped panelled bath with mixer tap, shower attachment and curved shower screen, vanity wash handbasin with cupboard beneath and close-coupled WC.
Externally
Double gates open into a wide path with steps leading up to the front door. Low-maintenance terraced front garden, attractively laid out with decking, interspersed with decorative stone chippings and a number of ornamental bushes. A long and wide, shared driveway offers potential for off-street parking. At the end of the drive a pedestrian gate opens to the landscaped, enclosed back garden with walled boundaries and an area of lawn together with a paved patio and seating terrace - ideal for al fresco entertaining and areas covered with decorative stone chippings. Timber garden store. Outside lighting. Outside power.
Agent's Note
Tenure - Freehold.
Plymouth City Council tax - Band C.
Property info
Pl35Qa30Berrowparkroad-High.Jpg View original

Floorplan-31.Png View original

Floorplan-32.Png View original

For more information about this property, please contact
Julian Marks, PL3 on +44 1752 358781 * (local rate)
Disclaimer
Property descriptions and related information displayed on this page, with the exclusion of Running Costs data, are marketing materials provided by Julian Marks, and do not constitute property particulars. Please contact Julian Marks for full details and further information. The Running Costs data displayed on this page are provided by PrimeLocation to give an indication of potential running costs based on various data sources. PrimeLocation does not warrant or accept any responsibility for the accuracy or completeness of the property descriptions, related information or Running Costs data provided here.

































.jpeg)
