Terraced house for sale in Endsleigh Drive, Middlesbrough TS5
* Calls to this number will be recorded for quality, compliance and training purposes.
Property features
- Offered with no onward chain
- Convenient location close to good schooling and local amenities
- Excellent transport links nearby to A19 & A174
- Beautifully updated and extended kitchen
Property description
This family home is a true gem waiting to be discovered. With a spacious layout that offers comfort and style and in the ever so popular Acklam, TS5 location!
Entrance Hallway (1.42m x 0.89m (4'8 x 2'11))
Step into this lovely home through an elegant black double-glazed composite door, which opens into a luminous hallway. From here, ascend the staircase to the first floor or proceed through the internal door into the inviting reception room.
Reception Room (4.29m x 3.99m (14'1 x 13'1))
The reception room is situated at the front of the home and features a charming bay window, central heating radiators, and beautiful hardwood flooring. Currently serving as the family dining room, this versatile space offers endless possibilities for your personal touch.
Kitchen & Living Area (5.94m x 4.65m (19'6 x 15'3))
Step into the heart of this beautiful home, where the kitchen and living area blend seamlessly to create a space of elegance and functionality. Boasting exquisite quartz work surfaces and integrated appliances, including an induction hob, microwave, oven, grill, and dishwasher, this kitchen is a culinary dream. The practical kitchen island not only offers additional storage but also features electrical outlets for your convenience. Above, ceiling spotlights illuminate the space, while the area beneath the stairs has been ingeniously optimised for extra storage. The living area exudes warmth and charm with its easy to clean vinyl flooring and stunning skylight windows that flood the space with natural light. Adding to the cosy ambiance is a charming log burner and a sleek, modern flat panel radiator. At the rear, magnificent oak-styled bi-folding doors open directly into the rear garden, creating a perfect indoor-outdoor flow. This is a space designed not just for living, but for loving every moment spent at home.
Storage (Under Stairs) (2.39m x 0.89m (7'10 x 2'11))
This property has been meticulously optimised to provide a spacious storage area alongside a convenient laundry nook, complete with a washing machine
Landing (1.96m x 0.94m (6'5 x 3'1))
Ascend the stairs to find a beautifully carpeted landing in a fresh, cream hue, leading to three inviting bedrooms, a contemporary bathroom, and loft space above
Bedroom One (4.29m x 3.73m (14'1 x 12'3))
Bedroom one, situated at the front of the home, boasts a charming bay window with a central heating radiator beneath, fitted storage wardrobes, drawers, and overhead cupboards, providing an abundance of storage space.
Bedroom Two (2.82m x 3.73m (9'3 x 12'3))
Bedroom two, located at the rear, offers serene views of the garden through its double-glazed window. It includes a central heating radiator, an inbuilt storage cupboard with feature lighting, and carpeting underfoot.
Bedroom Three (2.16m x 1.75m (7'1 x 5'9))
Bedroom three, also at the front features a double-glazed window, central heating radiator, and currently accommodates a single bed
Bathroom (1.65m x 2.13m (5'5 x 7))
The modern shower room is a true highlight, featuring a sleek toilet, a double basin vanity with ample storage drawers beneath, and a luxurious wet room-style shower with a glass partition and an overhead rainfall showerhead. Additional touches include a chrome ladder-style towel warmer, ceiling spotlights, and easy-to-clean tiling, complemented by a frosted rear window for privacy.
External
Externally, the property presents a large, block-paved driveway at the front, ideal for off-road parking. The large rear garden is designed for low maintenance with artificial turf and features a delightful decking area, perfect for al fresco dining and entertaining guests. The garden is enclosed by relatively new fencing, ensuring privacy, and includes a detached storage unit at the very rear, measuring 2.39m x 5.11m, complete with lighting
Property Information
The fully boarded loft houses the annually serviced combi boiler and is equipped with electricity, offering additional storage possibilities.
The stairs and landing carpet is brand new.
The extension roof has been completed resealed.
Property info
Cam01415G0-Pr0348-All_Build.Png View original
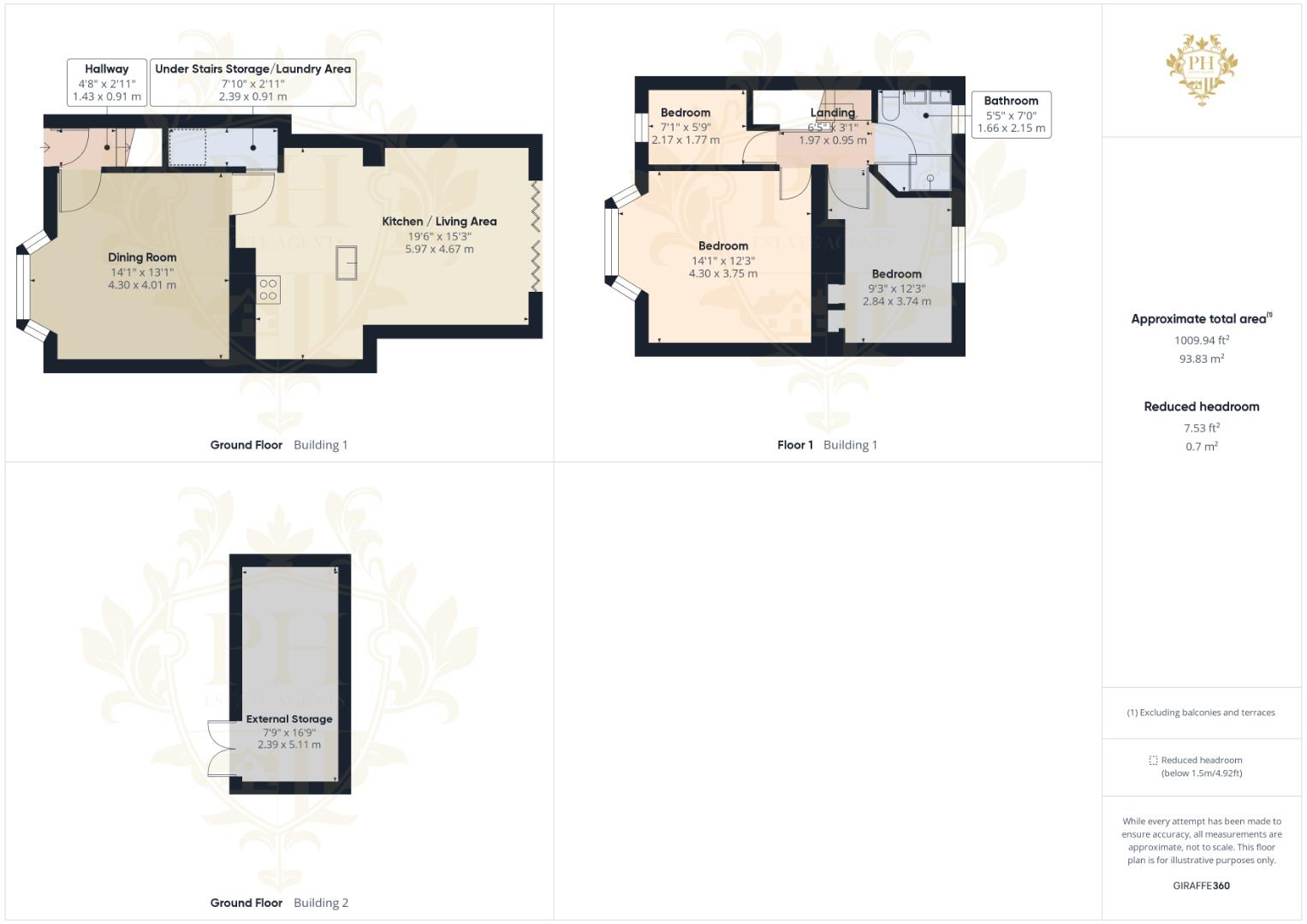
Cam01415G0-Pr0348-Build01.Png View original
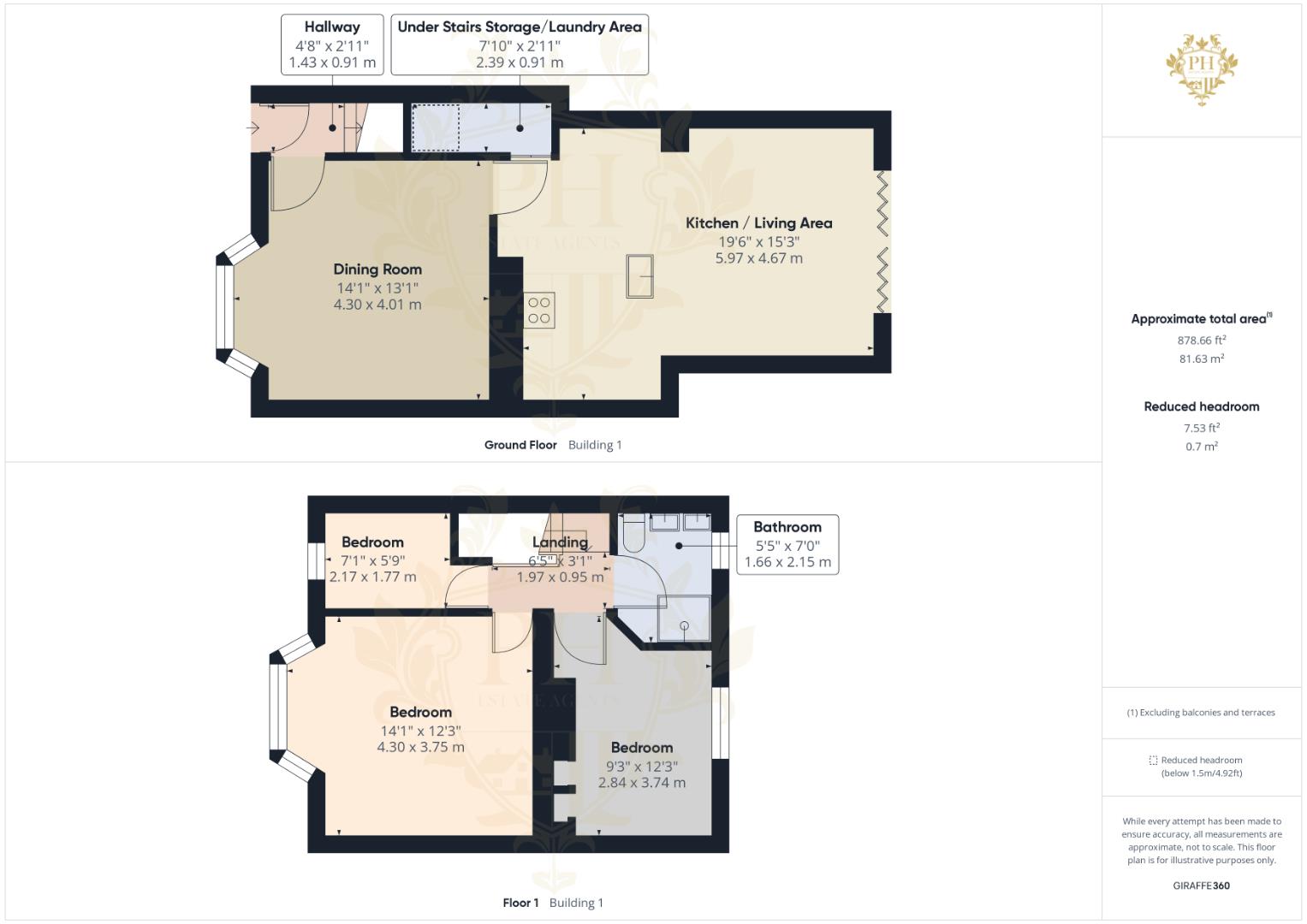
Cam01415G0-Pr0348-Build01-Floor00.Png View original
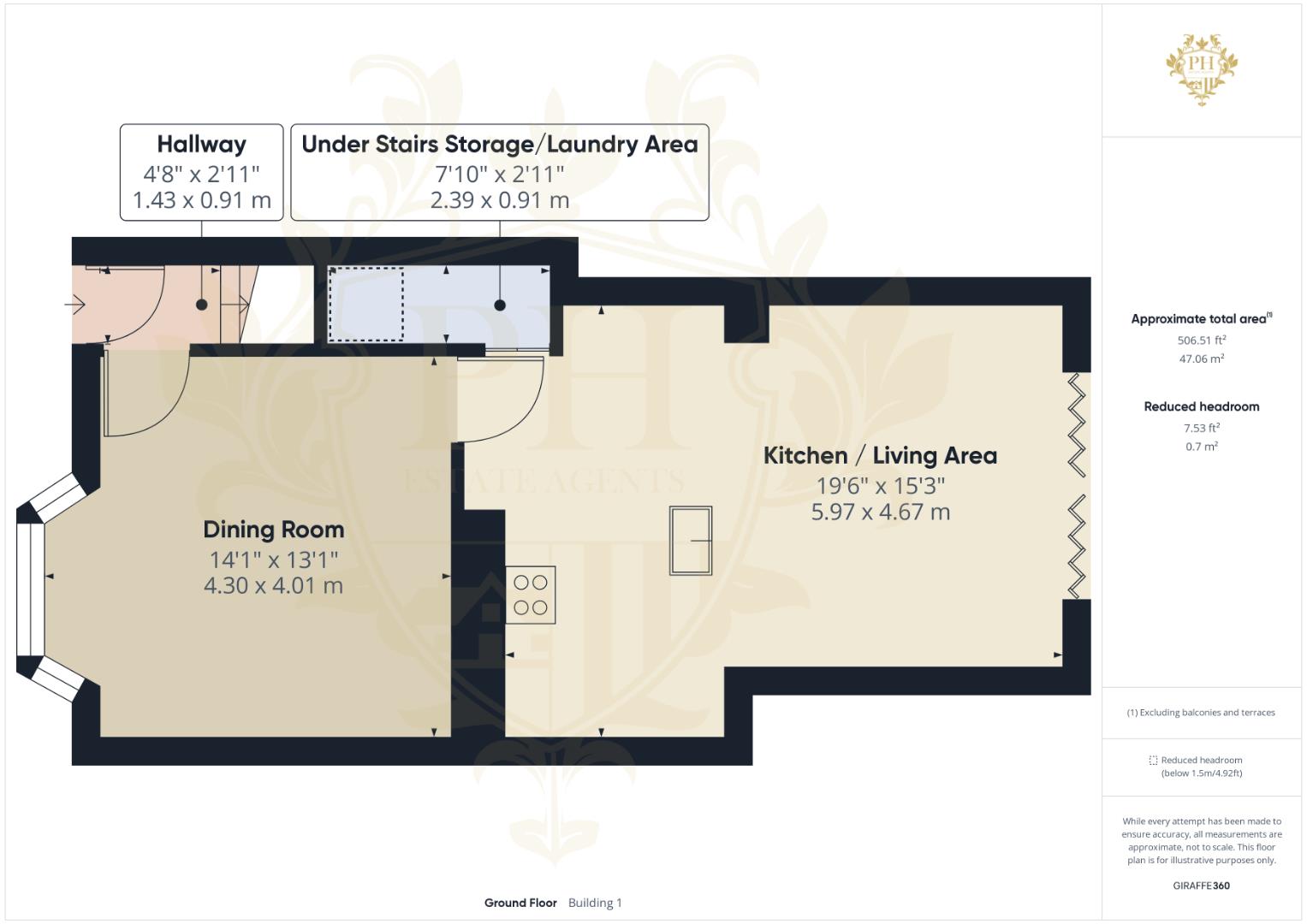
Cam01415G0-Pr0348-Build01-Floor01.Png View original
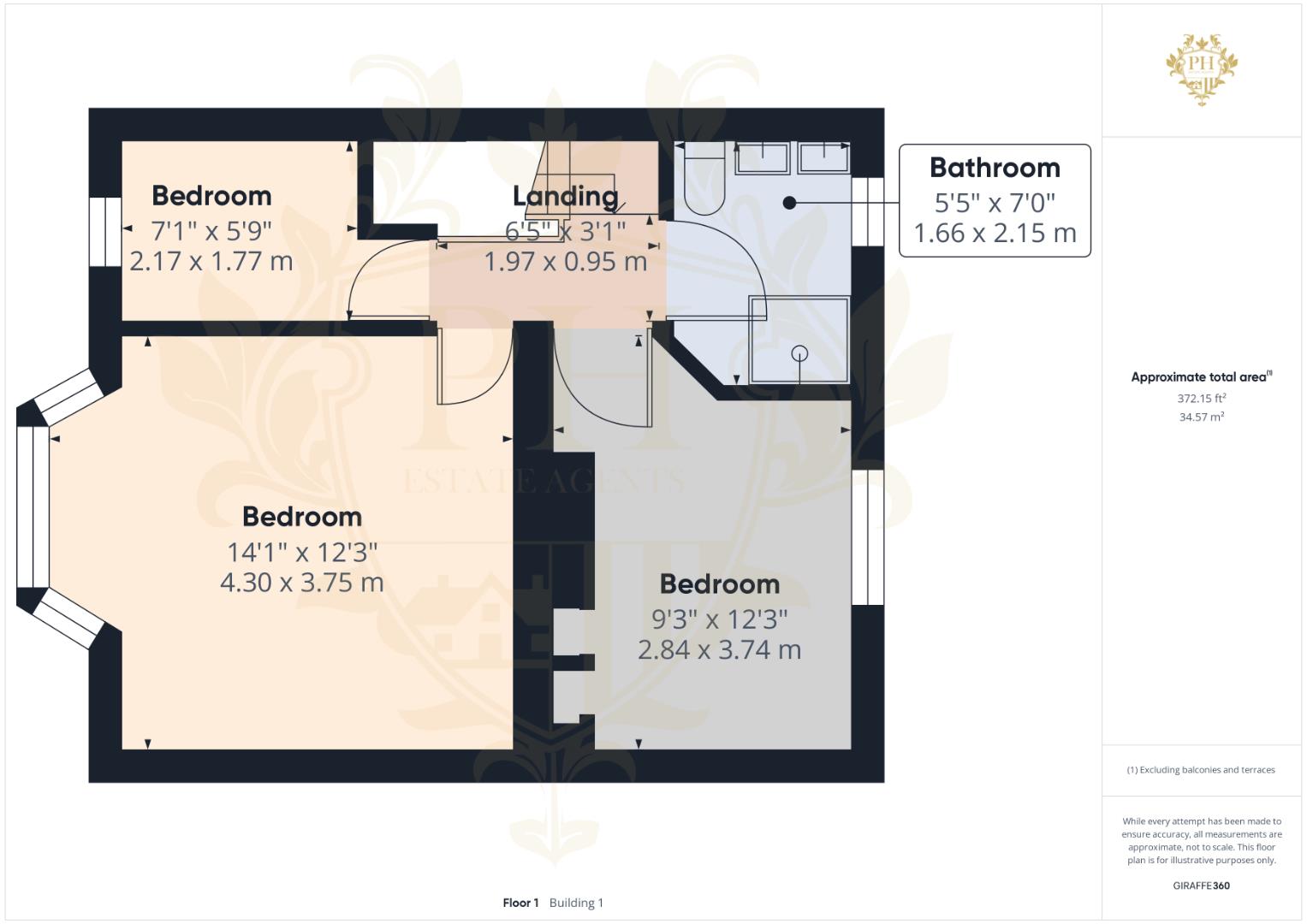
Cam01415G0-Pr0348-Build02-Floor00.Png View original
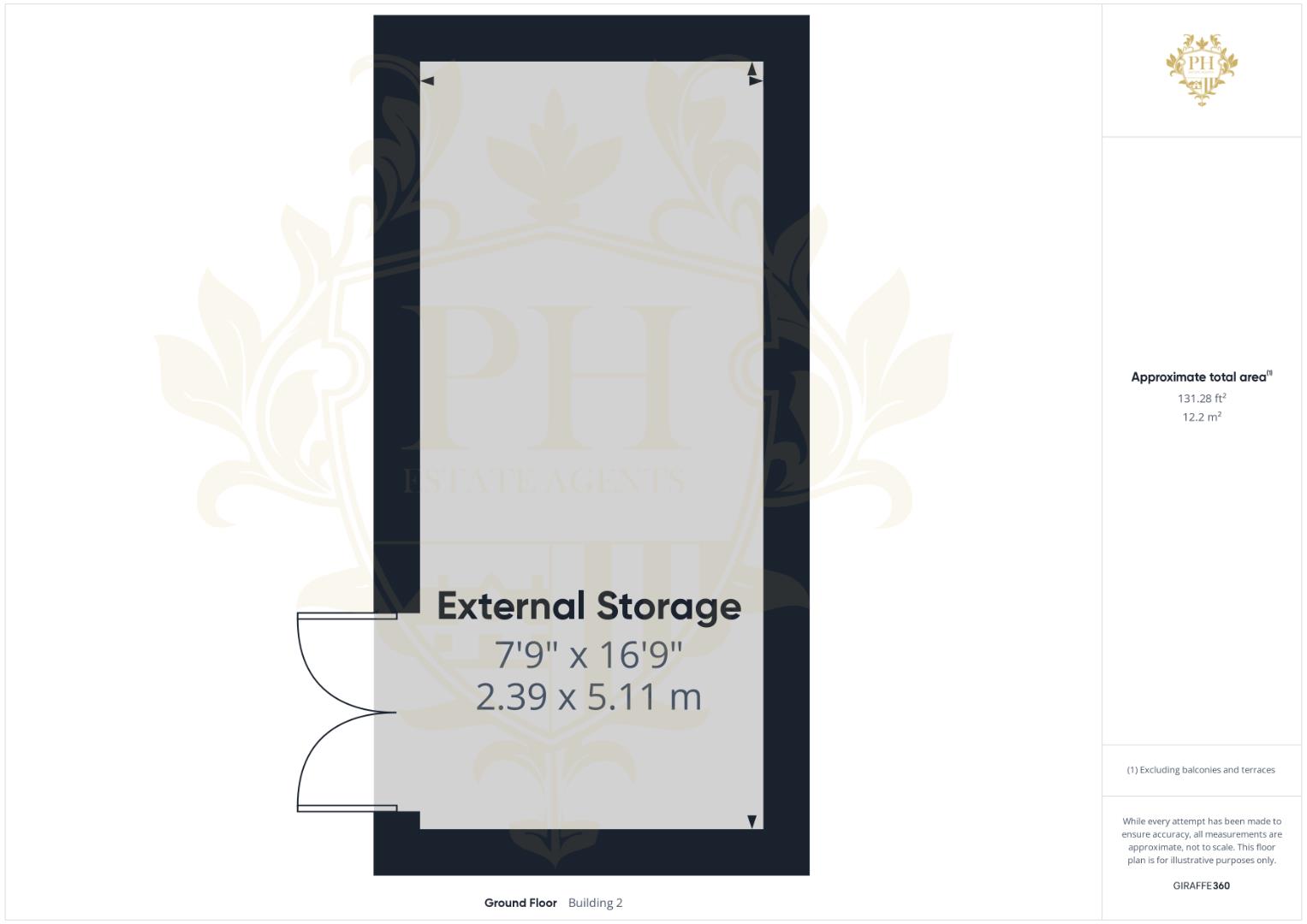
For more information about this property, please contact
PH Estate Agents - Teesside, TS6 on +44 1642 048099 * (local rate)
Disclaimer
Property descriptions and related information displayed on this page, with the exclusion of Running Costs data, are marketing materials provided by PH Estate Agents - Teesside, and do not constitute property particulars. Please contact PH Estate Agents - Teesside for full details and further information. The Running Costs data displayed on this page are provided by PrimeLocation to give an indication of potential running costs based on various data sources. PrimeLocation does not warrant or accept any responsibility for the accuracy or completeness of the property descriptions, related information or Running Costs data provided here.




































.png)
