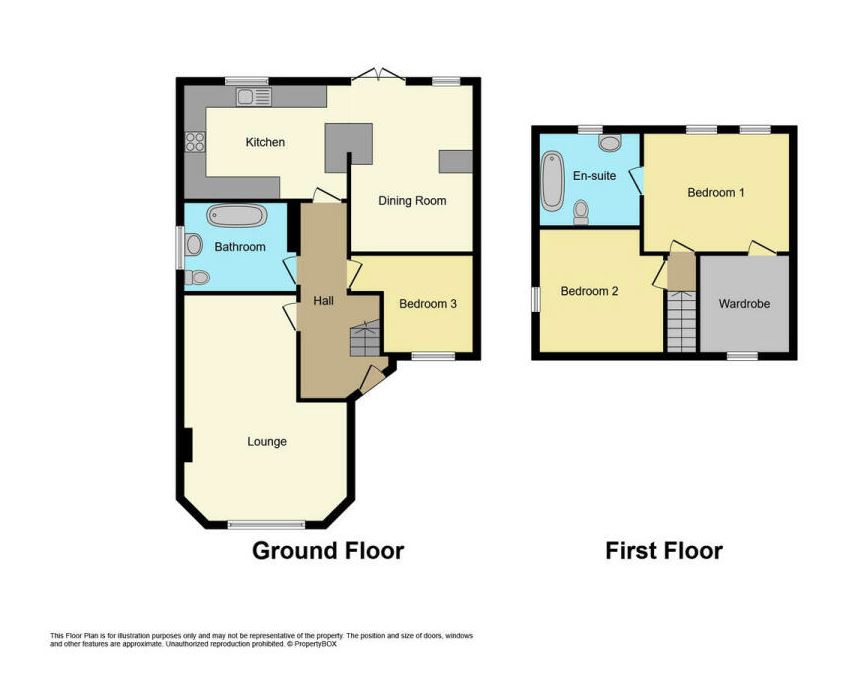Property for sale in Walsingham Road, Southend-On-Sea SS2
Just added* Calls to this number will be recorded for quality, compliance and training purposes.
Property features
- Three Bedroom Semi-Detached Chalet Bungalow
- Various Outbuildings In The Rear Garden
- En-Suite & Walk In Wardrobe To Master
- Off Street Parking For Two Vehicles
- Two Receptions Rooms
- Delightful rear garden with a patio seating area.
- Easy Access Onto The A13 & A127
- Very Well Presented Throughout
- A Must View!
Property description
Coulson James is pleased to offer for sale this incredible semi-detached chalet bungalow in Southend on Sea, boasting three great size bedrooms and various outbuildings in the rear garden.
The property features an inviting hallway and a spacious lounge at the front, perfect for relaxing with your family. The fitted kitchen opens into a dining room, ideal for entertaining. The ground floor also includes a utility room with space for appliances, a three-piece bathroom, and three generously sized bedrooms, with the master bedroom featuring its own walk-in wardrobe and en-suite. The exterior is equally charming, offering off-street parking for two vehicles, side access through the garage, and a delightful rear garden with a patio seating area.
This property is conveniently located just an approximately 19-minute walk from Prittlewell Station, where you can catch the Greater Anglia line to London Liverpool Street. It is also close to Southend High Street, where you will find a variety of shops, restaurants, and activities perfect for all ages. Additionally, Priory Park, the Southend on Sea beachfront, and TruGym Fitness Centre are nearby. The area is within the catchment of both Bournemouth Park Academy and Cecil Jones Academy. With great local amenities nearby, this property offers both convenience and accessibility. An internal viewing is highly recommended to fully appreciate all this fabulous home has to offer. Council Tax Band - C. Ref: 3407
Lounge - 7'10" x 24'7" (2.40m x 7.50m)
Bedroom Three - 8'2" x 11'1" (2.50m x 3.40m)
Kitchen - 11'1" x 17'0" (3.40m x 5.20m)
Dining Room - 11'9" x 10'9" (3.60m x 3.30m)
Utility Room - 1'11" x 8'2" (0.60m x 2.50m)
Bedroom One - 9'10" x 11'9" (3.00m x 3.60m)
Bedroom Two - 11'5" x 10'9" (3.50m x 3.30m)
Property info
For more information about this property, please contact
Coulson James Estate Agents, SS9 on +44 1702 787110 * (local rate)
Disclaimer
Property descriptions and related information displayed on this page, with the exclusion of Running Costs data, are marketing materials provided by Coulson James Estate Agents, and do not constitute property particulars. Please contact Coulson James Estate Agents for full details and further information. The Running Costs data displayed on this page are provided by PrimeLocation to give an indication of potential running costs based on various data sources. PrimeLocation does not warrant or accept any responsibility for the accuracy or completeness of the property descriptions, related information or Running Costs data provided here.











































.png)
