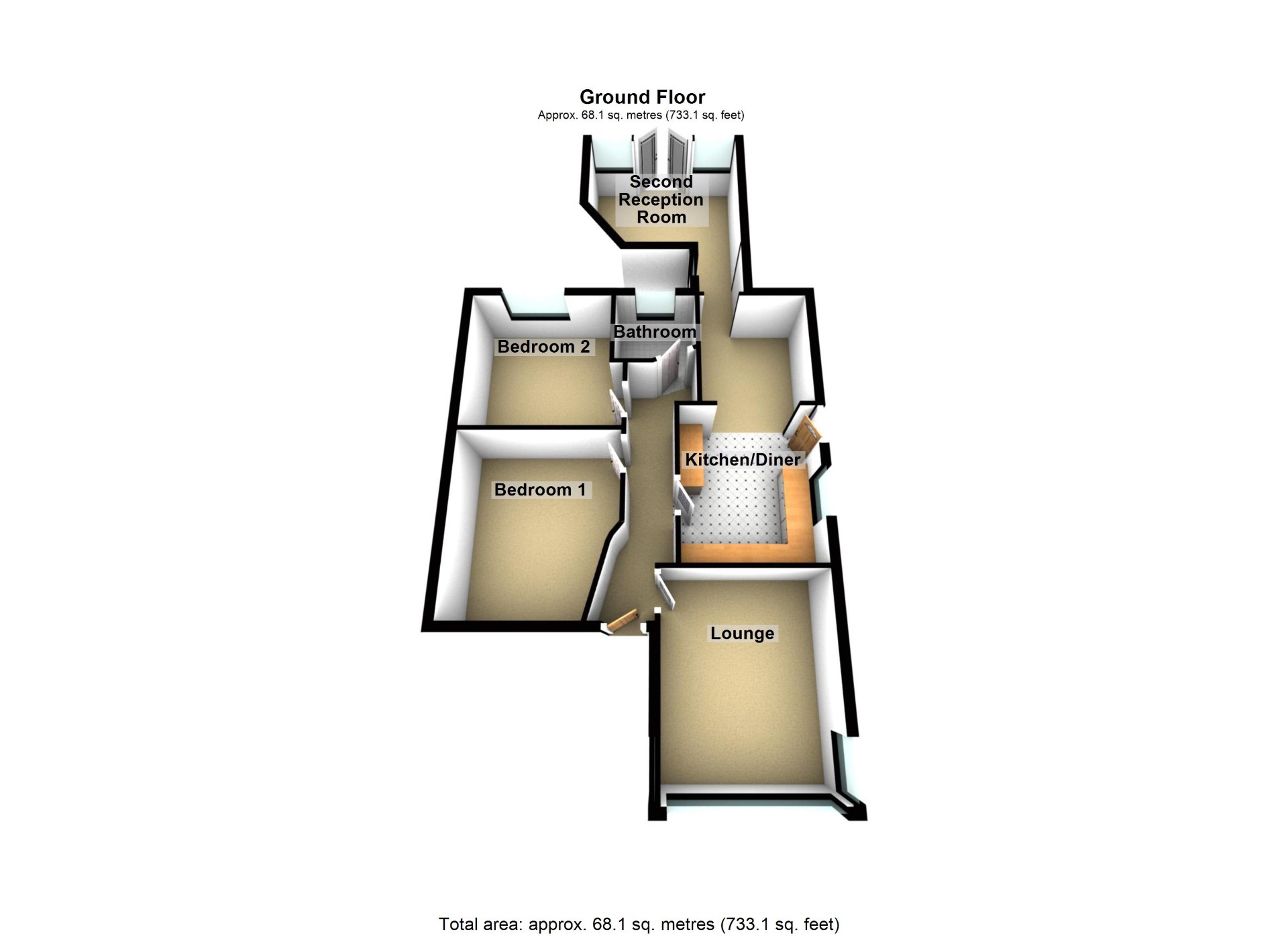Bungalow for sale in Buckingham Road, Garden Village, Wrexham LL11
* Calls to this number will be recorded for quality, compliance and training purposes.
Property description
The property briefly comprises of hallway, lounge, kitchen diner, second reception room, two double sized bedrooms and bathroom. Externally there is an extensive driveway in front of a single garage, a front garden with shrubs and to the rear of the property is an extensive rear garden which is a real surprising feature to this property.
EPC rating: E.
Hallway
Entering through the part glazed, uPVC, front door into the hallway, there are five internal doors running off the hallway (lounge, kitchen/dining area, two bedrooms and bathroom). There is original parquet flooring, loft hatch and radiator.
Lounge (3.10m x 3.84m (10'2" x 12'7"))
A generous sized reception room which has a feature front facing uPVC double glazed window with vertical blinds and two smaller side facing uPVC double glazed windows. A brick effect fireplace with an inset coal effect gas fire, original parquet flooring, wall lights and a radiator.
Kitchen Diner (5.65m x 2.72m (18'6" x 8'11"))
This room is either entered from the hallway or side facing uPVC double glazed door. This room is split, approximately into half, between the kitchen and dining area. At the kitchen side of the room is a comprehensive range of base and wall cabinets with tiles in between, a side facing uPVC double glazed window which has an inset sink with draining board and mixer tap below. There is space for an under counter fridge and freestanding electric oven with gas hob and extractor over. Through sliding glazed doors on the dining room side there is a radiator and access to the second reception room.
Second Reception Room (2.14m x 3.00m (7'0" x 9'10"))
Forming an extension off the original dwelling, this room over looks the real garden. Benefiting from both rear facing uPVC windows and glazed doors, which flood the room with natural light, radiator and a further side facing uPVC glazed window.
Bedroom One (3.66m x 2.51m (12'0" x 8'2"))
A generous double bedroom with front facing uPVC double glazed window with vertical blinds and a radiator.
Bedroom Two (3.21m x 3.02m (10'6" x 9'11"))
Another double bedroom with rear facing uPVC double glazed window overlooking the garden, with vertical blinds, fitted wardrobes and radiator.
Bathroom
Rear facing uPVC double glazed window with privacy glass, low level wc, pedestal wash basin and paneled bath with mixer tap and shower attachment.
External
To the front of the property is an extensive driveway in front of the single garage which has bi-folding front doors and a single door to the rear garden at the back of the garage. Access to the rear garden is gained by walking along the side of the garage of through the internal rear door in the garage. The rear garden is an extremely surprising & pleasant feature of this property, immediately behind the dwelling is a paved patio area with the remainder laid to lawn. This generous sized private garden offers wonderful south-westerly facing views.
Garage
Having front bi-folding front doors, single door to the rear garden and side facing single glazed window. The garage benefits from plumbing for a washing machine, space for a tumble dryer, pedestal sink with the Ideal combi boiler over.
Disclaimer
We would like to point out that all measurements, floor plans and photographs are for guidance purposes only (photographs may be taken with a wide angled/zoom lens), and dimensions, shapes and precise locations may differ to those set out in these sales particulars which are approximate and intended for guidance purposes only. These particulars, whilst believed to be accurate are set out as a general outline only for guidance and do not constitute any part of an offer or contract. Intending purchasers should not rely on them as statements of representation of fact, but most satisfy themselves by inspection or otherwise as to their accuracy. No person in this firms employment has the authority to make or give any representation or warranty in respect of the property.
Property info
For more information about this property, please contact
Belvoir - Wrexham, LL11 on +44 1978 255826 * (local rate)
Disclaimer
Property descriptions and related information displayed on this page, with the exclusion of Running Costs data, are marketing materials provided by Belvoir - Wrexham, and do not constitute property particulars. Please contact Belvoir - Wrexham for full details and further information. The Running Costs data displayed on this page are provided by PrimeLocation to give an indication of potential running costs based on various data sources. PrimeLocation does not warrant or accept any responsibility for the accuracy or completeness of the property descriptions, related information or Running Costs data provided here.




















.png)
