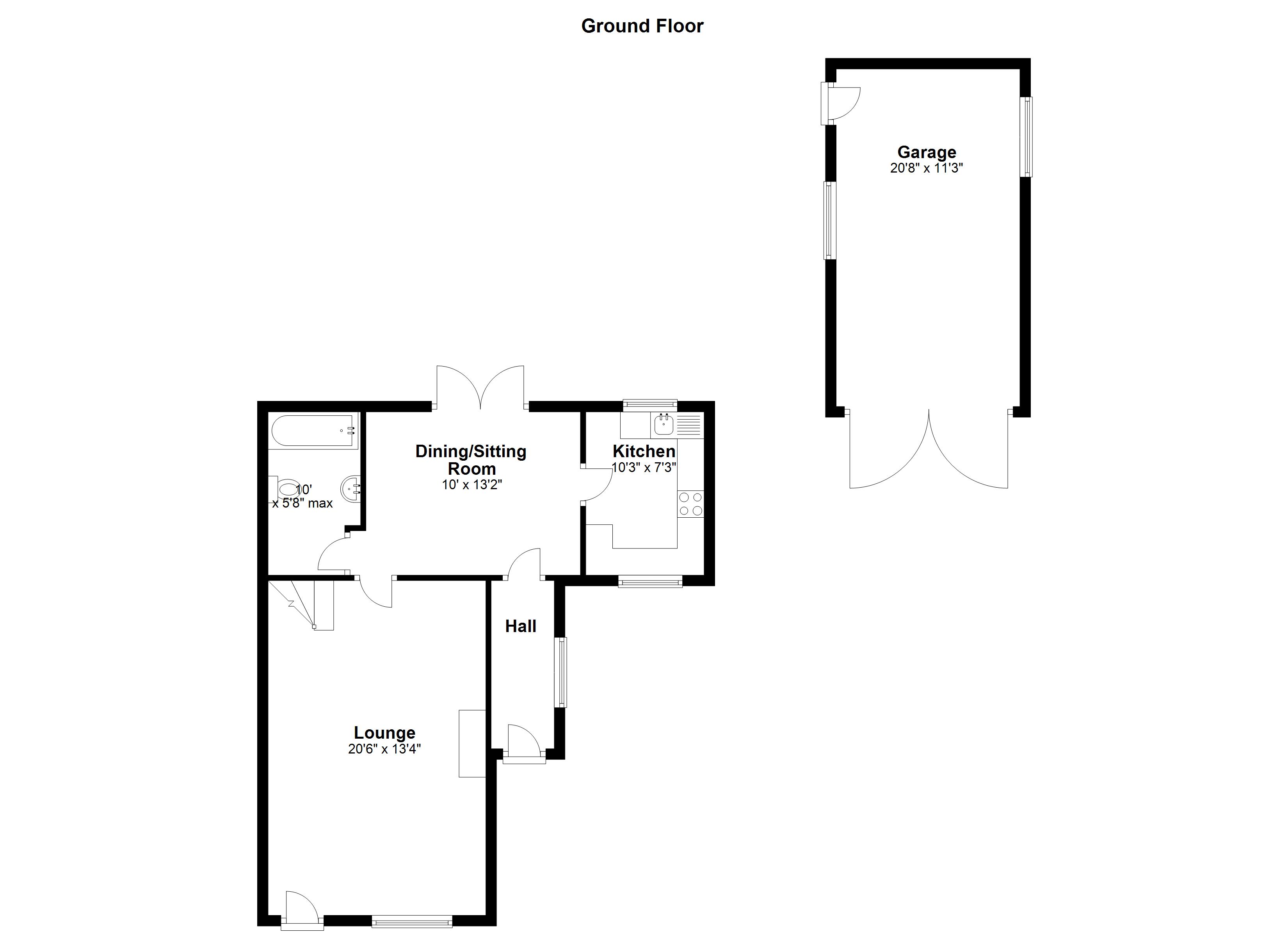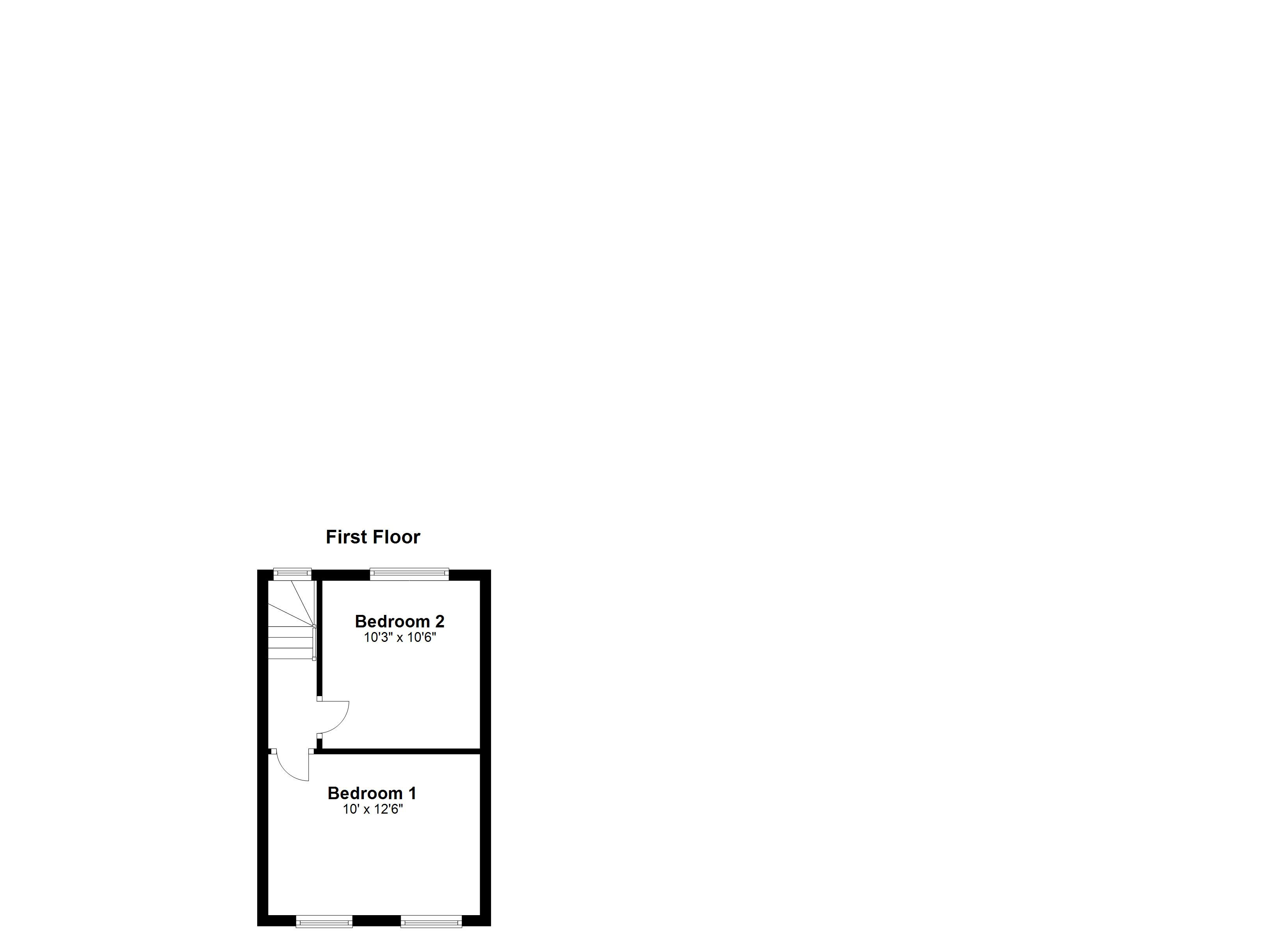Semi-detached house for sale in Bontgoch, Talybont SY24
* Calls to this number will be recorded for quality, compliance and training purposes.
Property features
- Rural quiet surroundings
- Dining/sitting room with rear garden aspect
- Spacious garage
- Spacious rooms
- Large lounge
- Two double bedrooms
Property description
Delightful rural surroundings, an improved and extended 2 bedroom semi-detached cottage with spacious rooms, front & rear garden and a detached garage.
Hall Red quarry tiled floor. Window. Central heating radiator.
Dining/sitting room 13' 2" x 10' (4.01m x 3.05m) French doors overlooking rear garden and opening onto sun patio. Pine boarded floor & ceiling. Velux ceiling window. Wall mounted lpg combi boiler. Double central radiator.
Kitchen 7' 3" x 10' 3" (2.21m x 3.12m) Front & rear windows. Pine boarded ceiling. Fitted base and wall units. Inset single drainer stainless steel sink unit. 4 ring electric ceramic hob with extractor over and oven under. Space with plumbing for washing machine and dishwasher. Area for upright fridge/freezer.
Bathroom 5' 8" x 10' (1.73m x 3.05m) White 4 piece suite comprising bath: Pedestal wash hand basin: Low flush WC: Shower cubicle with electric shower. Slate tiled floor. Tiled wall areas. Pine boarded ceiling. Heated towel rail.
Lounge 13' 4" x 20' 6" (4.06m x 6.25m) Very large room. Pine boarded floor. Wood burner on slate hearth. Double central heating radiator. Fitted cupboard. Door to front garden. Pine staircase to first floor.
First floor
bedroom 1 12' 6" x 10' (3.81m x 3.05m) Two front windows. Pine boarded floor. Double central heating radiator. Fitted wardrobe.
Bedroom 2 10' 6" x 10' 3" (3.2m x 3.12m) Double central heating radiator. Window to rear.
Outside Hedge enclosed small front lawn with floral and shrub beds, steps and path to front door extending to side. Side drive to:-
detached garage 11' 3" x 20' 8" (3.43m x 6.3m) Double doors, two side windows. Concrete floor, electric light & power.
Footpath with gate access to rear sun paved patio adjoining cottage.
Steps up to lawn enclosed by hedge boundary to field
services Mains electric, water & drainage. Lpg central heating.
Council tax Band 'C'
EER: F/27
viewing Via agent's office:-
Jim Raw-Rees & Co
1 Chalybeate Street
Aberystwyth
Ceredigion SY23 1HS
24-hour answer phone
Property info
For more information about this property, please contact
Jim Raw-Rees, SY23 on +44 1970 580922 * (local rate)
Disclaimer
Property descriptions and related information displayed on this page, with the exclusion of Running Costs data, are marketing materials provided by Jim Raw-Rees, and do not constitute property particulars. Please contact Jim Raw-Rees for full details and further information. The Running Costs data displayed on this page are provided by PrimeLocation to give an indication of potential running costs based on various data sources. PrimeLocation does not warrant or accept any responsibility for the accuracy or completeness of the property descriptions, related information or Running Costs data provided here.

































.png)

