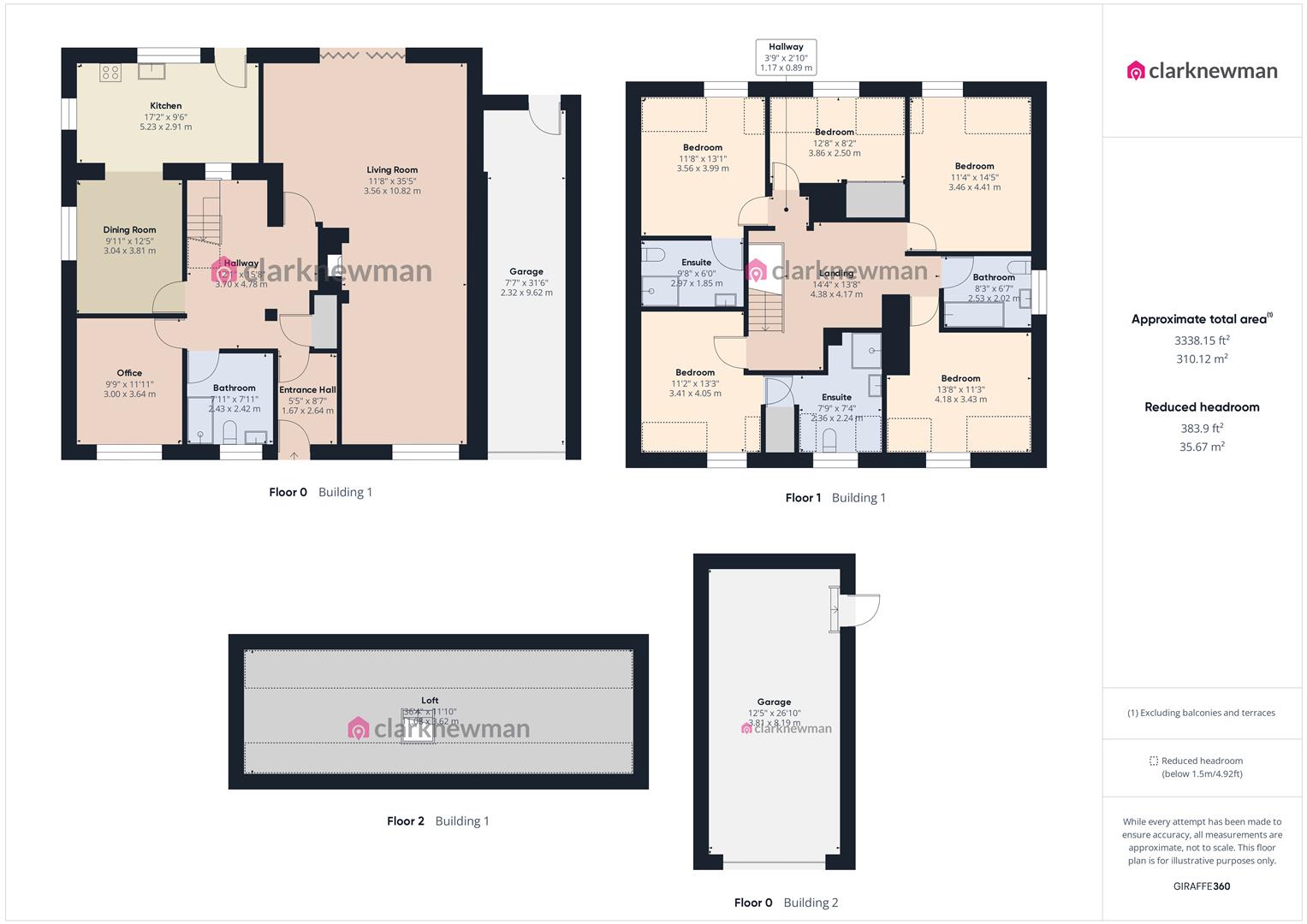Detached house for sale in Hastingwood Road, Hastingwood, Harlow CM17
* Calls to this number will be recorded for quality, compliance and training purposes.
Property features
- Five Bedrooms
- Detached House
- Two Garages & Parking
- Semi-Rural Location
- Council Tax Band: G
- EPC Rating: Tbc
Property description
An impressive five double bedroom detached house with two garages and parking. The property comprises of a spacious entrance hall, a large lounge/dining room, a modern fitted kitchen with a range of wall and base units with the added bonus of an open plan dining room, ground floor shower room and study. To the first floor, this property boasts five double bedrooms with bedrooms one and two featuring en-suite shower rooms. Further benefits include family bathroom suite and large loft with velux windows. The private rear garden is West-facing and offers large lawn, raised decking and access to garages/front. This property has been kept immaculately by the current vendors and viewings are highly recommended.
Front
Three/four parking spaces on driveway. Two garages. Type2 7kW electric vehicle charging point.
Entrance Hall
Timber external front door, radiator to wall and internal door to inner hall.
Inner Hall
Large inner hall with internal doors to bathroom, study, kitchen/diner and lounge/diner. Radiator to wall and stairs leading to first floor.
Living Room (3.56m x 10.80m (11'08" x 35'05"))
Impressive L-shaped lounge benefitting from ample entertaining space, exposed wood burner stove, UPVC double glazed window to front, French doors allowing plenty of natural light and access to garden and radiators to wall.
Dining Room (3.02m x 3.78m (9'11" x 12'05"))
UPVC double glazed window to side aspect, open plan to kitchen.
Kitchen (5.23m x 2.90m (17'02" x 9'06"))
A modern fitted kitchen with a range of wall and base units featuring space for large range cooker, plumbing for washing machine and space for fridge freezer. UPVC double glazed window and barn style door to Garden. Open plan to dining room.
Study (2.97m x 3.63m (9'09" x 11'11"))
Useful ground floor study with UPVC double glazed window and radiator to wall.
Ground Floor Shower Room (2.41m x 2.41m (7'11" x 7'11"))
Large ground floor shower room offering spacious shower with thermostatic control, white toilet and sink. Chrome heated towel rail and UPVC double glazed window.
Landing
Spacious landing with internal doors to double bedrooms and family bathroom. Access to large boarded loft space (with lighting and Velux window).
Bedroom One (3.40m x 4.04m (11'02" x 13'03"))
Large double bedroom with ample space for wardrobes, UPVC double glazed window to front and radiator to wall. Internal door to en-suite shower room.
En-Suite (2.36m x 2.24m (7'09" x 7'04"))
Immaculate en-suite shower room with large shower, white sink and toilet. Chrome heated towel rail and UPVC double glazed window.
Bedroom Two (3.56m x 3.99m (11'08" x 13'01"))
Large double bedroom with ample space for wardrobes, UPVC double glazed window to rear and radiator to wall. Internal door to en-suite shower room.
En-Suite (2.95m x 1.83m (9'08" x 6'00"))
En-suite shower room with large shower, white sink and toilet. Chrome heated towel raill.
Bedroom Three (4.17m x 3.43m (13'08" x 11'03"))
Large double bedroom with ample space for wardrobes, UPVC double glazed window to front and radiator to wall.
Bedroom Four (3.45m x 4.39m (11'04" x 14'05"))
Large double bedroom with ample space for wardrobes, UPVC double glazed window to rear and radiator to wall.
Bedroom Five (3.86m x 2.49m (12'08" x 8'02"))
Double bedroom with fitted wardrobes, UPVC double glazed window to rear and radiator to wall.
Bathroom (2.51m x 2.01m (8'03" x 6'07"))
Luxury fitted family bathroom suite boasting bath with shower, white toilet and sink. UPVC double glazed window and chrome heated towel rail.
Attached Garage (2.31m x 9.60m (7'07" x 31'06"))
Double length garage with ample storage, lighting and power. Up and over door to street, external door to garden.
Detached Garage (3.78m x 8.18m (12'05" x 26'10"))
Large garage with ample storage, lighting and power. Up and over door to street, external door to garden.
Garden
Lovely unoverlooked West-facing garden offering ample entertaining space with raised decking area, large lawn, access to front and garages. Well established plants and shrubs, water feature and pergola.
Planning
Please note the current vendors previously had planning permission granted for a large single storey extension to the side with roof terrace. The vendors have completed the footings inclusive of beam and block floor to allow the necessary work. Plans available upon request.
Local Area
Hastingwood is set in a semi-rural location while still being located within close proximity to local schooling, pubs/restaurants, amenities and the M11 junction 7.
Directions
When using please use: Adults.tins.sculpture
Agents Notes
The property is served by oil central heating with 2,500l tank in garden and boiler located in detached garage. The property is also served by mains water, drains and sewage.
Property info
For more information about this property, please contact
clarknewman, CM17 on +44 1279 799491 * (local rate)
Disclaimer
Property descriptions and related information displayed on this page, with the exclusion of Running Costs data, are marketing materials provided by clarknewman, and do not constitute property particulars. Please contact clarknewman for full details and further information. The Running Costs data displayed on this page are provided by PrimeLocation to give an indication of potential running costs based on various data sources. PrimeLocation does not warrant or accept any responsibility for the accuracy or completeness of the property descriptions, related information or Running Costs data provided here.











































.png)

