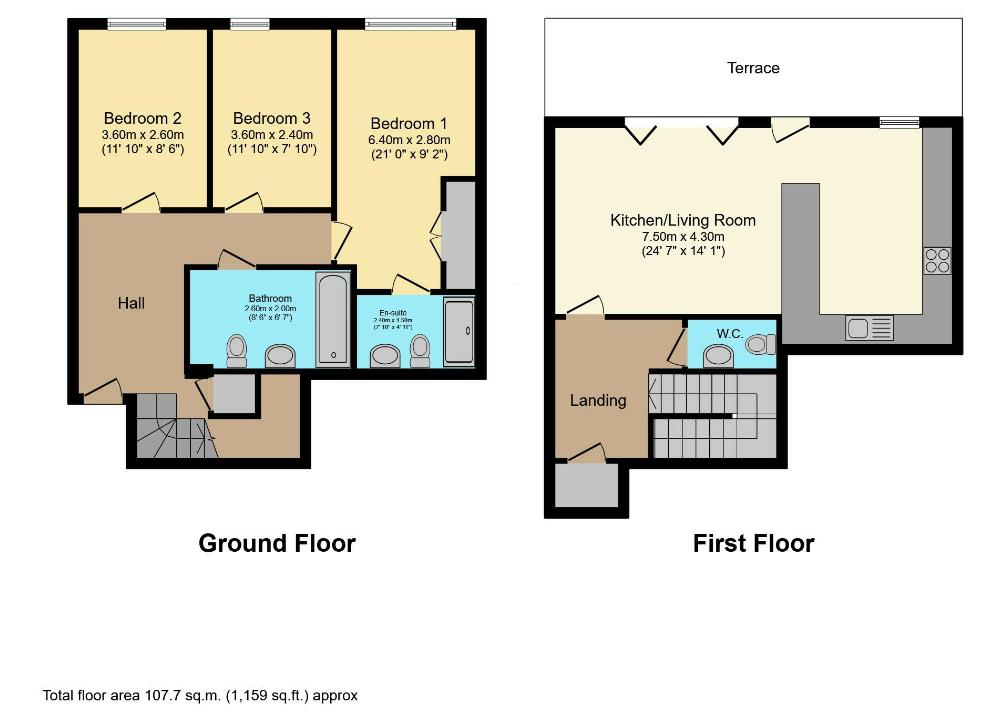Flat for sale in Paragon Mill, Cotton Street, Manchester M4
* Calls to this number will be recorded for quality, compliance and training purposes.
Utilities and more details
Property features
- Three Bedroom Penthouse
- Duplex
- Two Bathrooms Plus W/C
- Large Sunny Terrace
- Concierge Service
- Well Presented Throughout
- Large/Kitchen Diner
- EPC Rating D / Council Tax Band D
- Air-conditioning In Living Room
Property description
Welcome to this stunning three-bedroom duplex penthouse located in the heart of Manchester at Paragon Mill, part of the Royal Mills development.
This impressive property boasts a spacious reception room, perfect for entertaining guests or relaxing with your family. With three well-appointed bedrooms and two modern bathrooms, there is plenty of space for everyone to enjoy.
One of the highlights of this penthouse is the large sunny terrace, offering a perfect spot to enjoy your morning coffee or soak up the sun in the afternoon. The property also comes with two allocated underground parking spaces, ensuring convenience and security for your vehicles.
Living in this listed building with lots of character, you will also benefit from the 24-hour concierge service, adding an extra level of luxury and security to your lifestyle.
Don't miss out on the opportunity to own this exceptional property that combines modern living with historical charm. Contact us today to arrange a viewing and experience the beauty of this unique penthouse for yourself.
Entrance Hall
Laminate flooring. Spotlights. Store cupboard housing washing machine. Access to all bedrooms and bathroom.
Bedroom One (6.40 x 2.80 (20'11" x 9'2"))
Fitted carpet. Fitted wardrobes. Ceiling lights. Exposed brick walls. Telephone point. Day and night blinds. Access to ensuite.
En-Suite
Tiled shower suite with floating sink with mixer tap, low level W/C. Shower cubical with mixer shower. Heated towel rail.
Bedroom Two (3.60 x 2.60 (11'9" x 8'6"))
Fitted carpet. Ceiling lights. Exposed brick walls. Day and night blinds.
Bedroom Three (3.60 x 2.40 (11'9" x 7'10"))
Fitted carpet. Fitted wardrobes. Ceiling lights. Exposed brick walls. Day and night blinds.
Bathroom
Tiled bathroom suite with floating sink with mixer tap, low level W/C. Bath with mixer shower over. Heated towel rail.
Stairs Leading To Upper Floor
Carpetted.
Living Room/Kitchen/Diner (7.50 x 4.30 (24'7" x 14'1"))
Range of wall and base units with worktops over. Sink with mixer tap. Double over plus fitted microwave. Integrated dishwasher and fridge/freezer. Air-conditioning. Bi-folding doors leading to balcony. TV and telephone point. Mix of spotlights and ceiling lights.
W/C
Tiled room with pedestal sink with mixer tap, spotlights, and low level W/C.
Externally
Concierge service. Lifts to All floors. Private roof terrace. 2 allocated parking spaces.
Additional Information
Service charges - £5600 per annum
Lease - 988 years left (End date 04/01/3012)
Ground rent - £510 per annum - increasing every 10 years with rpi.
Property info
For more information about this property, please contact
Jordan Fishwick LLP, M3 on +44 161 506 5590 * (local rate)
Disclaimer
Property descriptions and related information displayed on this page, with the exclusion of Running Costs data, are marketing materials provided by Jordan Fishwick LLP, and do not constitute property particulars. Please contact Jordan Fishwick LLP for full details and further information. The Running Costs data displayed on this page are provided by PrimeLocation to give an indication of potential running costs based on various data sources. PrimeLocation does not warrant or accept any responsibility for the accuracy or completeness of the property descriptions, related information or Running Costs data provided here.































.png)
