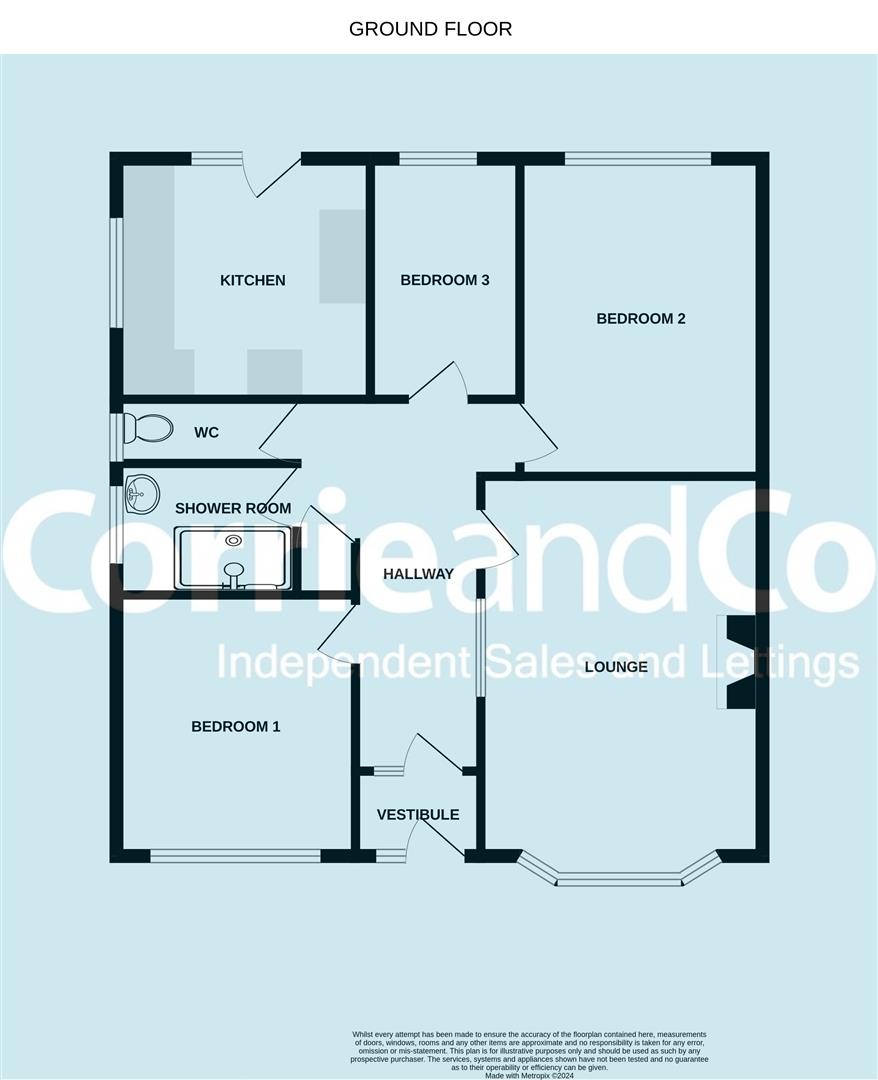Semi-detached bungalow for sale in Yewdale Avenue, Barrow-In-Furness LA14
* Calls to this number will be recorded for quality, compliance and training purposes.
Property features
- Ideal for a Range of Buyers
- Sought after Location
- Close to Amenities
- Garden to Front and Rear
- No Onward Chain
- Garage
- Off Road Parking
- Council Tax Band - C
Property description
This three bedroom semi-detached property, ideally located in a sought-after area close to local amenities, offers a fantastic opportunity for a variety of buyers. With no onward chain, the home features off-road parking, a garage, and gardens at both the front and rear. The spacious, light, and airy interiors provide a perfect canvas for modernisation, allowing you to create your dream home.
This three bedroom semi-detached property, ideally located in a sought-after area close to local amenities and the local hospital, which is ideal for a range of different buyers. On the approach to the property it offers off road parking, alongside a garage at the end of the drive. As you enter the property the entrance hall leads onto the lounge which has a large open bay window allowing plenty of light into the room. The room also boast a central feature fireplace.
The kitchen is open and light with wooden effect base and wall units with black laminates work surfaces, with a silver stainless sink. The boiler is situated within the kitchen, by the back door which leads into the garden.
There are three bedrooms within the property, all with wooden floor boards, and plastered wall, ready to put a personal touch on the rooms. The toilet is in a separate room from the shower and sink. The shower is a good size with a light grey panelling around the room.
The rear garden has ample size for entertaining or family activities, there are many high trees to make the garden private, as seen in the photos the garden does have the sun throughout the day.
Entrance Hallway (1.48 x 4.81 (4'10" x 15'9" ))
Reception (3.69 x 5.04 (12'1" x 16'6" ))
Kitchen (3.17 x2.93 (10'4" x9'7"))
Bedroom One (3.19 x 2.98 (10'5" x 9'9" ))
Bedroom Two (4.14 x 3.05 (13'6" x 10'0" ))
Bedroom Three (2.10 x 3.19 (6'10" x 10'5" ))
Shower Room (1.60 x 1.56 (5'2" x 5'1" ))
Seperate Wc (0.84 x 1.62 (2'9" x 5'3" ))
Garage (3.18 x 5.75 (10'5" x 18'10" ))
Property info
For more information about this property, please contact
Corrie and Co LTD, LA14 on +44 1229 846196 * (local rate)
Disclaimer
Property descriptions and related information displayed on this page, with the exclusion of Running Costs data, are marketing materials provided by Corrie and Co LTD, and do not constitute property particulars. Please contact Corrie and Co LTD for full details and further information. The Running Costs data displayed on this page are provided by PrimeLocation to give an indication of potential running costs based on various data sources. PrimeLocation does not warrant or accept any responsibility for the accuracy or completeness of the property descriptions, related information or Running Costs data provided here.


























.png)
