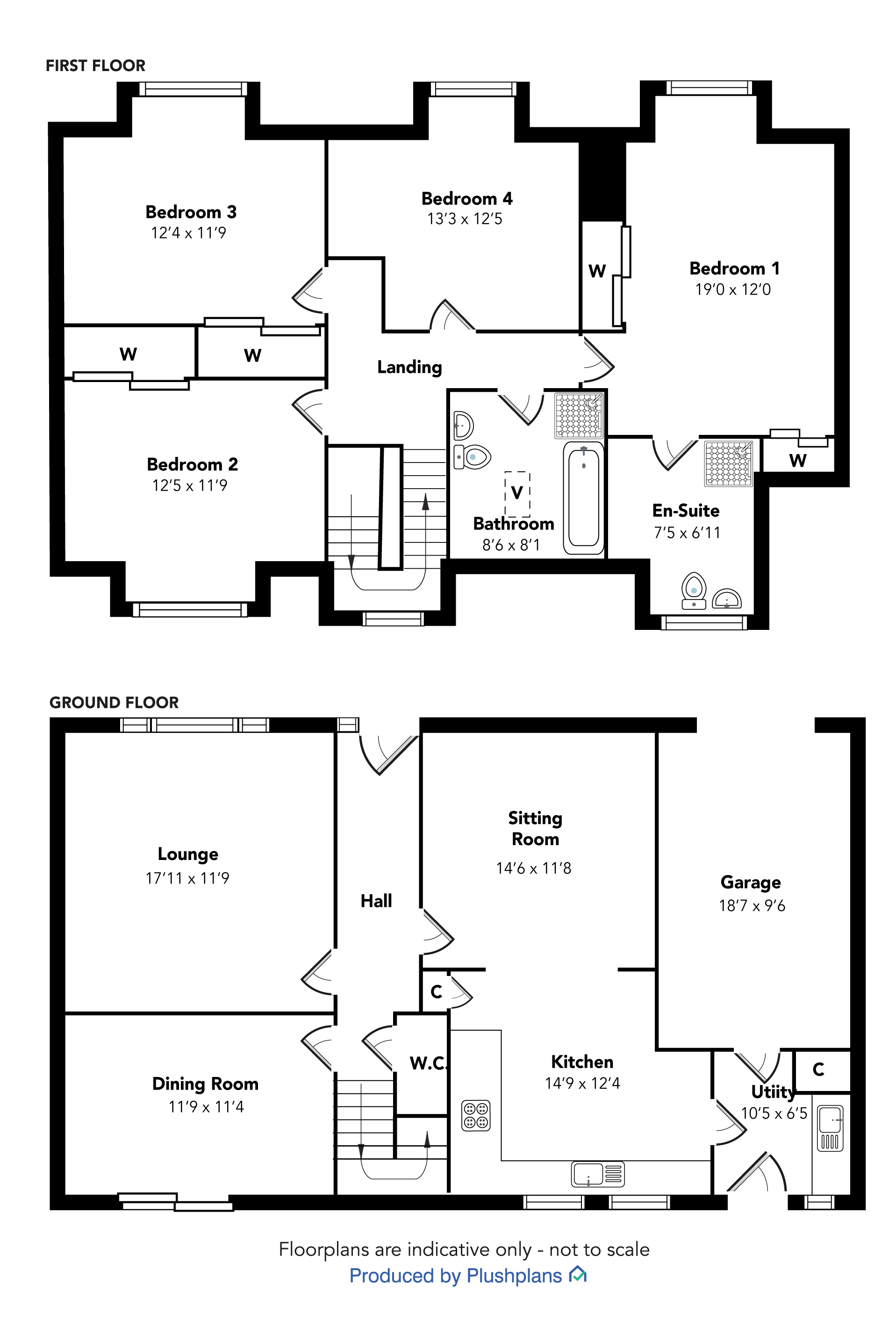Detached house for sale in 48 Gartmore Road, Paisley PA1
Just added* Calls to this number will be recorded for quality, compliance and training purposes.
Property features
- Unique Detached Villa
- Prestigious Address
- South Facing Back Garden
- Three Public Rooms
- Two Bathrooms
- Utility Room
Property description
48 Gartmore Road is a unique detached villa which has never came to the market before and provides flexible accommodation in one of the area’s most prestigious addresses. It sits in a good plot with a South facing back garden and should be viewed to fully appreciate its attractive layout and desirable location.
The property has a reception hallway with access to the lower apartments, a ground floor WC and a stair to the upper level. The elegant lounge is to the front of the property and is a great room to relax and socialise with friends and family. The dining room is adjacent to the lounge and has patio doors to the garden. There is an open plan kitchen and sitting room which is surely where most time will be spent entertaining and enjoying the easily flowing spaces. The kitchen has a selection of fitted storage units and plenty of space for a dining table if required. Appliances include an oven, hob, dishwasher and fridge freezer. Further laundry goods are plumbed in the utility room where there is direct access to the garden and integral garage.
On the upper level there are four good sized bedrooms. Bedroom one has an en suite shower room and double fitted wardrobes. Bedroom two and three also have fitted wardrobes. The bathroom completes the accommodation and has a four piece suite with a shower cubicle and bathtub.
The specification includes gas central heating and double glazing. As previously mentioned, there is an integral garage with an electric door.
The driveway to the front offers ample off street parking and flower beds. To the rear the south facing garden has an ample lawn along with mature plants shrubs and trees.
Dimensions
Kitchen 14’9 x 12’4
Utility Room 10’5 x 6’5
Sitting Room 14’6 x 11’8
Dining Room 11’9 x 11’4
Lounge 17’11 x 11’9
Bedroom 1 19’0 x 12’0
En Suite 7’5 x 6’11
Bedroom 2 12’5 x 11’9
Bedroom 3 12’4 x 11’9
Bedroom 4 13’3 x 12’5
Bathroom 8’6 x 8’1
Garage 18’7 x 9’6
EPC rating: C
Viewing
For more information about this property, please contact
Cochran Dickie (Paisley), PA1 on +44 141 376 8900 * (local rate)
Disclaimer
Property descriptions and related information displayed on this page, with the exclusion of Running Costs data, are marketing materials provided by Cochran Dickie (Paisley), and do not constitute property particulars. Please contact Cochran Dickie (Paisley) for full details and further information. The Running Costs data displayed on this page are provided by PrimeLocation to give an indication of potential running costs based on various data sources. PrimeLocation does not warrant or accept any responsibility for the accuracy or completeness of the property descriptions, related information or Running Costs data provided here.






































.png)