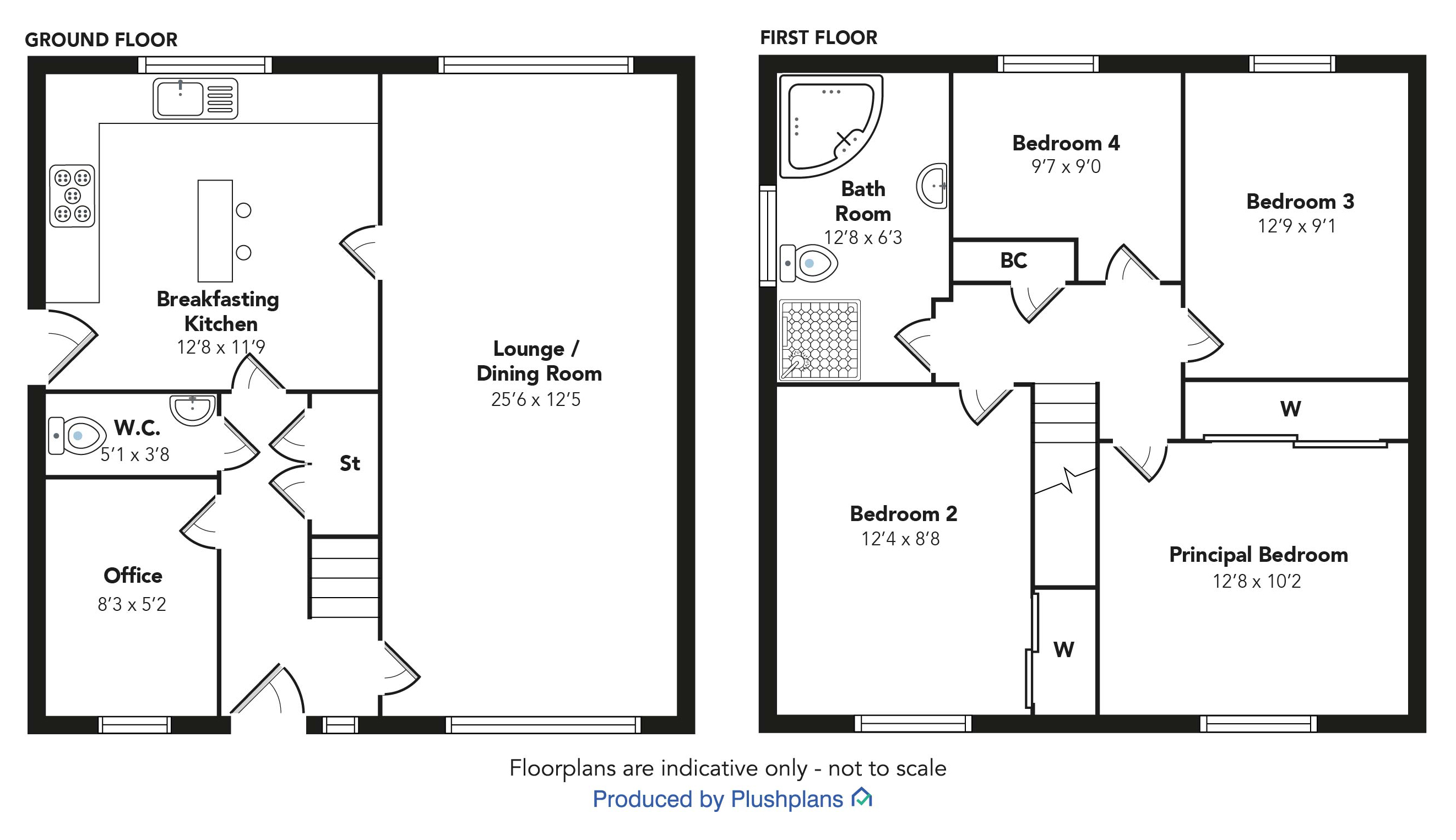Detached house for sale in 51 Flures Drive, Erskine PA8
Just added* Calls to this number will be recorded for quality, compliance and training purposes.
Property features
- Stunning Contemporary Home
- Neutrally Decorated Throughout
- 25' Dining Lounge
- Breakfast Kitchen
- Office
- Four Well Proportioned Bedrooms
- Monobloc Driveway
- Landscaped Gardens
Property description
This immaculately presented detached villa is set in a much admired estate in Erskine. The property has been well maintained and modernised and has the added benefit of being traditionally built by L&C Homes.
The accommodation comprises reception hallway with WC and home office off, fabulous 25' dining size lounge with windows on both elevations and a modern, high gloss kitchen with contrasting granite work surfaces including the freestanding breakfast area. There are ample wall & base units with integrated appliances that include oven, five burner hob, extractor hood, washing machine and dishwasher. A separate door leads to a side courtyard and the garden.
On the upper level, there are four spacious bedrooms and a fantastic bathroom with corner bath, separate shower (which is fully tiled) WC and wash hand basin.
The principal bedroom, bedrooms two & four have built-in wardrobes and there is a fantastic storage cupboard in the hallway as well as access to the attic.
The specification includes gas central heating & double glazing.
Externally there are lawn gardens to the front and rear. A monobloc driveway provides off street parking to the front for two cars. A gate secures the rear garden which has a composite deck area and lawn bordered by a timber fencing.
Dimensions
Lounge Dining 25'6 x 12'5
Kitchen 12'8 x 11'9
WC 5'1 x 3'8
Office 8'3 x 5'2
Principal Bedroom 12'8 x 10'2
Bedroom 2 12'4 x 8'8
Bedroom 3 12'9 x 9'1
Bedroom 4 9'7 x 9'0
Bathroom 12'8 x 6'3
EPC rating: C
Viewing
For more information about this property, please contact
Cochran Dickie, PA11 on +44 1505 438970 * (local rate)
Disclaimer
Property descriptions and related information displayed on this page, with the exclusion of Running Costs data, are marketing materials provided by Cochran Dickie, and do not constitute property particulars. Please contact Cochran Dickie for full details and further information. The Running Costs data displayed on this page are provided by PrimeLocation to give an indication of potential running costs based on various data sources. PrimeLocation does not warrant or accept any responsibility for the accuracy or completeness of the property descriptions, related information or Running Costs data provided here.



























.png)