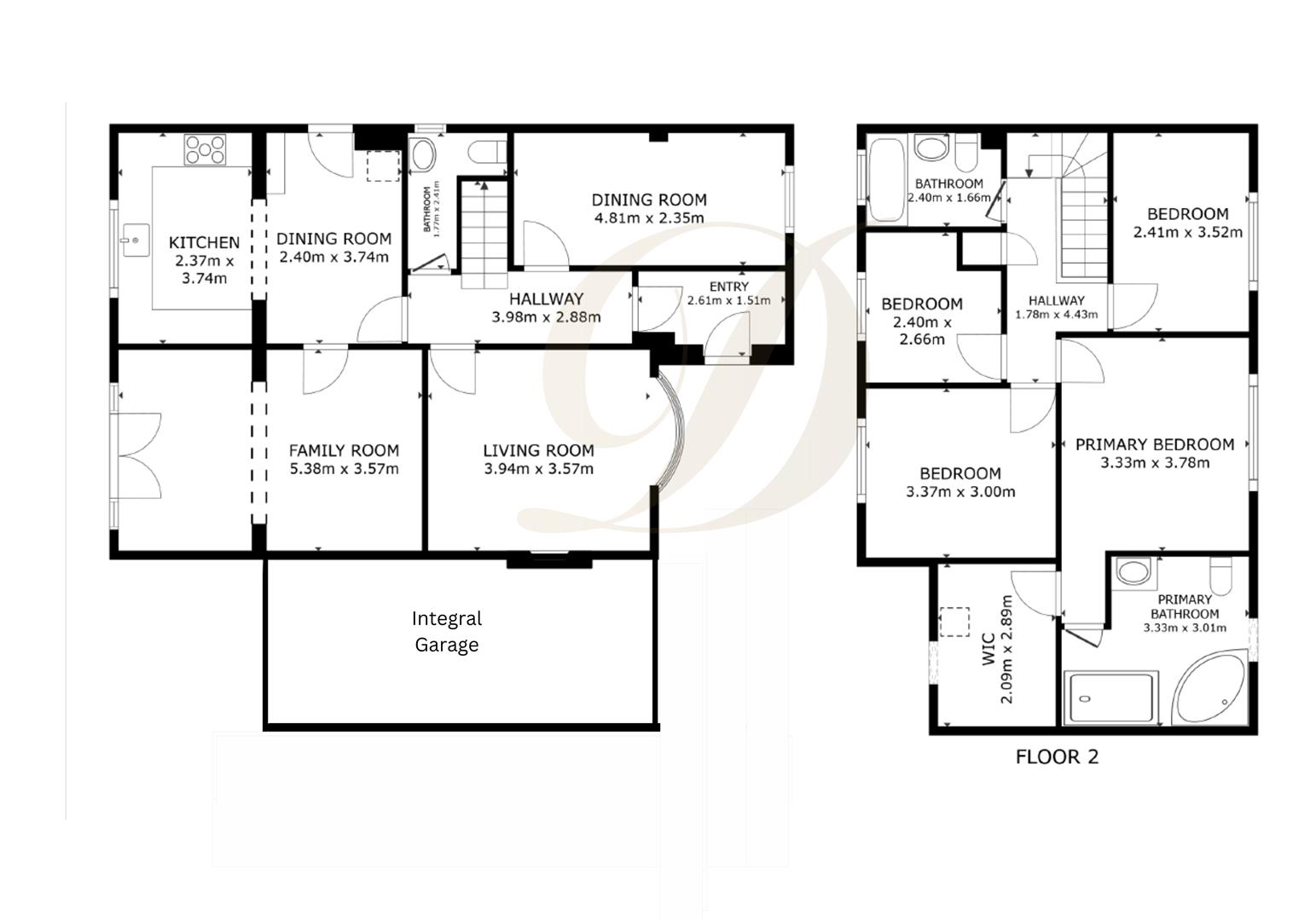Detached house for sale in Ashfield Crescent, Billinge, Wigan WN5
* Calls to this number will be recorded for quality, compliance and training purposes.
Property features
- EPC: C
- Freehold
- Council Tax Band: D
- Detached Property
- Four Bedrooms
- Walk-In-Wardrobe
- Three Reception Rooms
- Kitchen/Dining Room
- Garage
- Driveway
Property description
David Davies Sales & Lettings Agent are delighted to have the opportunity to bring to the sales market this four bedroomed detached property.
Situated in the heart of the sought-after village of Billinge, close to all amenities, well regarded primary schools and local country walks.
The property briefly comprises: Entrance porch which is of good size and leads into the bright hallway.
Off the hallway are two large reception rooms one of which has doors opening out onto the rear garden plus there is a separate dining room.
The lovely modern kitchen is a large space with ample storage solutions and also benefits from an additional dining area. The ground floor is completed by a WC.
To the first floor we have four good sized bedrooms, two of which enjoying fitted wardrobes.
The master bedroom benefits from a walk-in wardrobe and a very large luxury four piece en-suite. There is also a family bathroom with a Roll Top Bath.
The property benefits from a garage and driveway which will accommodate a number of vehicles.
To the rear is a lovely, low maintenance garden with a patio area which is ideal for entertaining and enjoying in the summer months.
EPC: C
Hallway (3.98m x 2.88m (13'0" x 9'5"))
Living Room (3.94m x 3.57m (12'11" x 11'8"))
Family Room (5.38m x 3.57m (17'7" x 11'8"))
Dining Room (4.81m x 2.35m (15'9" x 7'8"))
Downstairs Wc (1.77m x 2.41m (5'9" x 7'10"))
Kitchen (2.37m x 3.74m (7'9" x 12'3"))
Kitchen/Diner (2.40m x 3.74m (7'10" x 12'3"))
Landing (1.78m x 4.43m (5'10" x 14'6"))
Bedroom 1 (3.33m x 3,78m (10'11" x 9'10", 255'10"))
En Suite (3.33m x 3.01m (10'11" x 9'10"))
Dressing Room (2.09m x 2.89m (6'10" x 9'5"))
Bedroom 2 (3.37m x 3.00m (11'0" x 9'10"))
Bedroom 3 (2.41m x 3.52m (7'10" x 11'6"))
Bedroom 4 (2.40m x 2.66m (7'10" x 8'8"))
Family Bathroom (2.40m x 1.66m (7'10" x 5'5"))
Energy Providers
Energy Provider
Gas and Electric - Scottish Power
Water - United Utilities
Broadband - Virgin Media
Property info
For more information about this property, please contact
David Davies Sales Agent, WA10 on +44 1744 357380 * (local rate)
Disclaimer
Property descriptions and related information displayed on this page, with the exclusion of Running Costs data, are marketing materials provided by David Davies Sales Agent, and do not constitute property particulars. Please contact David Davies Sales Agent for full details and further information. The Running Costs data displayed on this page are provided by PrimeLocation to give an indication of potential running costs based on various data sources. PrimeLocation does not warrant or accept any responsibility for the accuracy or completeness of the property descriptions, related information or Running Costs data provided here.










































.png)

