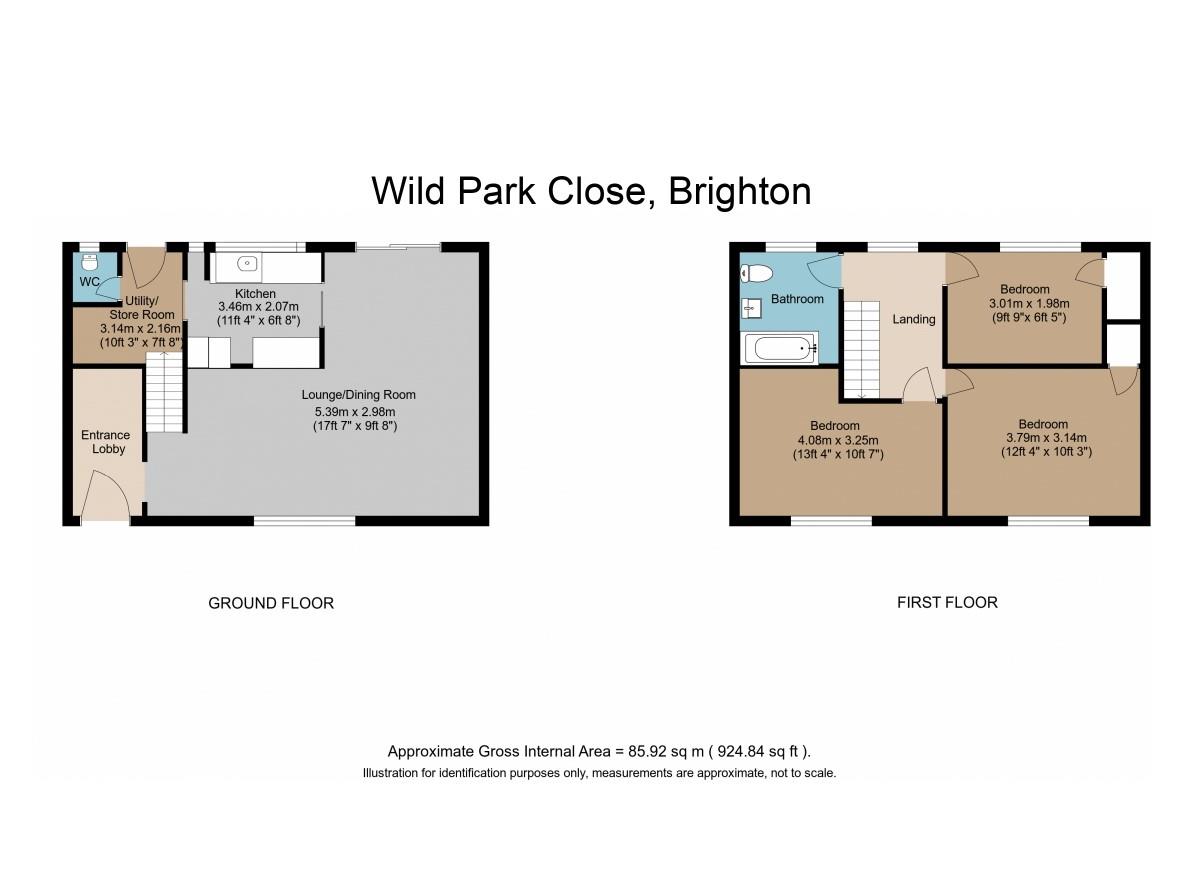End terrace house for sale in Wild Park Close, Brighton BN2
* Calls to this number will be recorded for quality, compliance and training purposes.
Property features
- No onward chain
- Freehold
- Requiring Renovation
- End of Terrace House
- Three Bedrooms
- Potential to Create Fourth Bedroom
- Ground Floor Cloakroom
- Utility / Storeroom
- Generous Front & Rear Gardens
- Close to Moulsecoomb Station
Property description
Offered with no onward chain. A three bedroom end of terrace house which has been in the same family for many decades, enjoys a green elevated outlook to the front and offers the prospective purchaser perfect potential to make their own mark through improvement, alteration and extension. To the ground floor there is a spacious closed entrance lobby which previously connected to the kitchen at the rear, an L-shaped lounge/dining room with large window to front and sliding patio doors onto the rear garden, a ground floor cloakroom and utility / store room. In addition to the three comfortably sized bedrooms, the family bathroom completes the first floor accommodation. Potential to reinstate the opening from the entrance lobby to the rear and divide the L-shaped lounge/diner to create an additional sleeping or office space. Externally the property benefits from a good size front garden with side access to the rear garden with lower level patio area, outside store alongside and a generous elevated area which grabs hold of the sun throughout the day. Moulsecoomb Station is nearby for a simple connection into Brighton's vibrant city centre alongside regular bus services.
Approach
Front garden laid to lawn with mature hedge border, side access to rear garden, steps ascend to covered entrance with obscure glazed front door.
Entrance Hall
Radiator, coved ceiling, vinyl tiled floor, potential to reinstate opening to rear, doorway opening into:
Lounge/Dining Room (5.39m x 2.98m (17'8" x 9'9"))
Large double glazed window to front overlooking front garden, stairs ascend to first floor landing, radiator and coved ceiling. Wood laminate flooring extends through to dining area where double glazed doors open onto rear garden.
Kitchen (3.46m x 2.07m (11'4" x 6'9"))
Double glazed window overlooking rear garden, fitted traditional style kitchen offering a range of wall and base units, roll edge work surfaces extend to include stainless steel sink with drainer and mixer tap, space and plumbing for washing machine and freestanding cooker, built-in larder cupboard, further doorway opening through to:
Utility/Store (3.14m x 2.16m (10'3" x 7'1"))
Wall-mounted 'Vaillant' combination boiler, radiator, obscure double glazed door opening onto rear garden, timber panelled door through to:
Cloakroom
Obscure double glazed window to rear, low-level WC.
First Floor Landing
Double glazed window to rear, built-in storage with shelving and high-level cupboard.
Bathroom
Obscure double glazed window to rear, radiator under. White bathroom suite comprising panel-enclosed bath with Victorian-style mixer tap and hand-held shower attachment, pedestal wash hand basin, low-level WC, fully tiled surround with wall-mounted mirror and vinyl floor.
Bedroom (3.01m x 1.98m (9'10" x 6'5"))
Double glazed window to rear, radiator under, built-in wardrobe with recessed shelving.
Bedroom (3.79m x 3.14m (12'5" x 10'3"))
Double glazed window to front offering elevated green outlook, radiator under.
Bedroom (4.08m x 3.25m (13'4" x 10'7"))
Double glazed window to front, radiator under, built-in wardrobe with cupboard over, hatch offering access to loft.
Rear Garden
Lower level patio offering outside store with steps ascending to sloped area laid to lawn, further steps to level raised area with tree canopy.
Property info
For more information about this property, please contact
John Hilton, BN2 on +44 1273 083059 * (local rate)
Disclaimer
Property descriptions and related information displayed on this page, with the exclusion of Running Costs data, are marketing materials provided by John Hilton, and do not constitute property particulars. Please contact John Hilton for full details and further information. The Running Costs data displayed on this page are provided by PrimeLocation to give an indication of potential running costs based on various data sources. PrimeLocation does not warrant or accept any responsibility for the accuracy or completeness of the property descriptions, related information or Running Costs data provided here.



























.jpeg)



