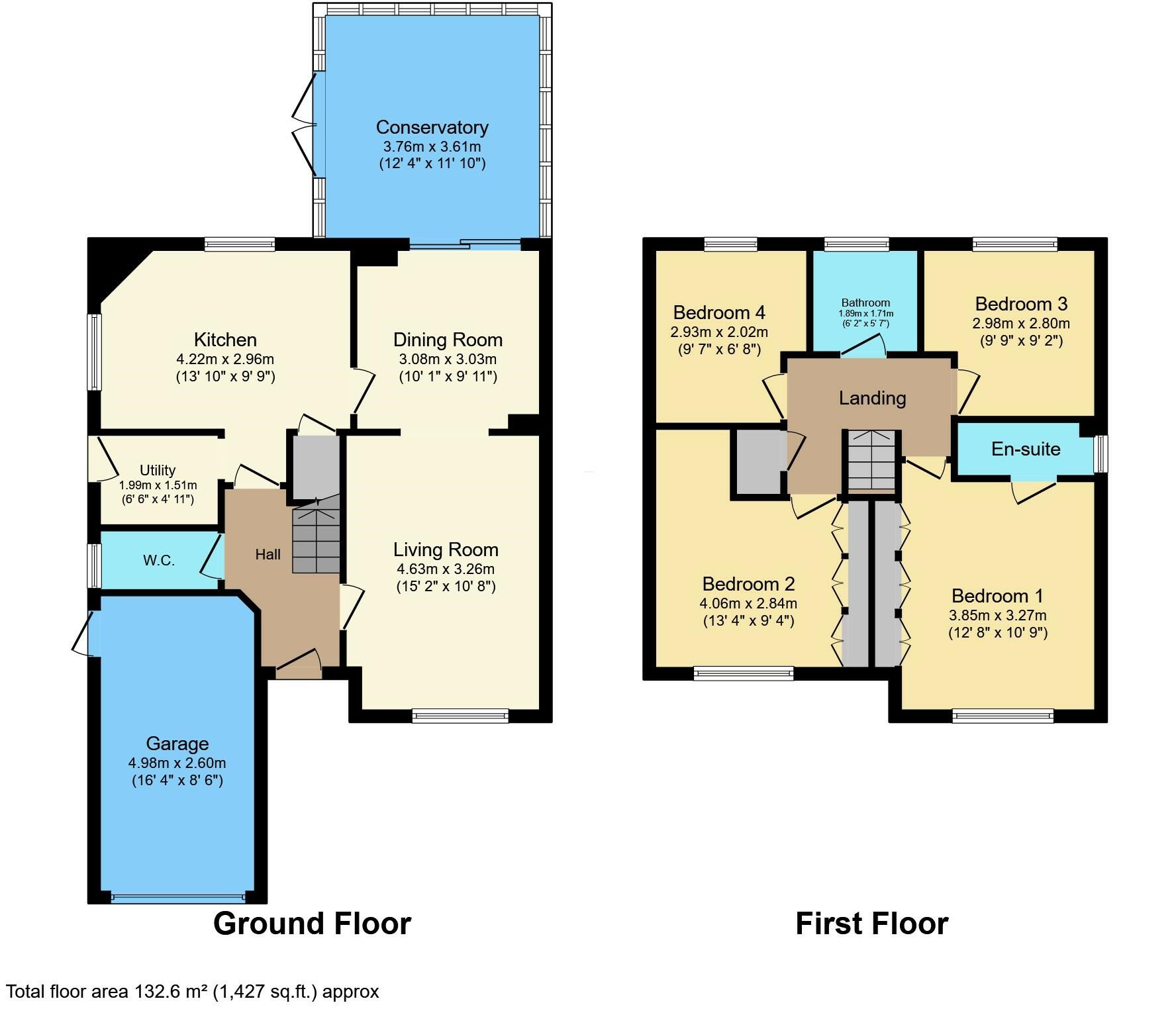Detached house for sale in Azalea Road, Wick St. Lawrence, Weston-Super-Mare BS22
* Calls to this number will be recorded for quality, compliance and training purposes.
Property features
- Prestigious Four Bedroom Detached House
- Master En-Suite
- Lounge/Diner
- New Boiler Installed August 2022
- Utility Room
- Integral Garage & Off-Road Parking
- Downstairs WC & Upstairs Family Bathroom
- Conservatory
- EPC Rating C
- GCH & uPVC Double Glazing
Property description
Prestigious home - wick st lawrence - current owners have owned from new - this was the show home. Brightestmove are proud to present to the market this Impressive Four Bedroom Detached House tucked away within Azalea Road, Wick St. Lawrence. Property comprises: Hallway, WC, kitchen, utility room, lounge/diner, conservatory. To the first floor are four bedrooms including master ensuite and a family bathroom. Outside are front and rear gardens, a garage and a driveway with ample off road parking. Additional benefits include: Gas Central Heating & uPVC Double Glazing. Viewing is strongly advised !
Prestigious home - wick st lawrence - current owners have owned from new - this was the show home. Brightestmove are proud to present to the market this Impressive Four Bedroom Detached House tucked away within Azalea Road, Wick St. Lawrence. Property comprises: Hallway, WC, kitchen, utility room, lounge/diner, conservatory. To the first floor are four bedrooms including master ensuite and a family bathroom. Outside are front and rear gardens, a garage and a driveway with ample off road parking. Additional benefits include: Gas Central Heating & uPVC Double Glazing. Viewing is strongly advised !
Hallway Enter via uPVC double glazed door to front aspect, radiator, thermostatic control, alarm control panel, laminate flooring, coved ceiling. Door to: Living Room. Stairs to: First Floor. Door to: WC. Door to: Kitchen.
Kitchen 13' 10" x 13' 0" (4.22m x 3.96m) uPVC double glazed window to rear aspect, range of white gloss wall and base units with wood effect worktops over including breakfast bar and inset Lamona sink with drainer and mixer tap over, partially tiled walls, integral four ring gas hob with extractor above, integral electric oven, integral dishwasher, cupboard providing understairs storage space, laminate flooring. Door to: Utility. Door to: Dining Room.
Utility room 5' 0" x 4' 11" (1.52m x 1.5m) uPVC double glazed obscure door to side aspect and Garden, white gloss wall and base units with inset Stainless-Steel sink with drainer and mixer tap over, partially tiled walls, wall-mounted Baxi boiler ( installed 30th August 2022 ), extractor fan, laminate flooring. Space for: Washing machine and Tumble Dryer.
WC 5' 0" x 2' 1" (1.52m x 0.64m) uPVC double glazed obscure window to side aspect, radiator, pedestal handwash basin with tiled splashback, low-level WC, tiled flooring.
Living room 14' 1" x 11' 0" (4.29m x 3.35m) uPVC double glazed window to front aspect, radiator, gas fireplace with marble surround and wooden hearth, tv point, engineered wood flooring, coved ceiling. Door to: Entrance Hall. Opening to:
Dining room 10' 0" x 10' 0" (3.05m x 3.05m) uPVC double glazed sliding doors to: Conservatory. Radiator, engineered wood flooring, coved ceiling. Door to: Kitchen.
Conservatory 12' 0" x 12' 0" (3.66m x 3.66m) Brick based construction, uPVC double glazed windows to side and rear aspect, ceiling fan, laminate flooring, tv point. UPVC double glazed French doors to: Garden.
Landing 9' 0" x 7' 0" (2.74m x 2.13m) Doors to all four bedrooms and bathroom, storage cupboard housing hot water tank, loft hatch (insulated, part-boarded, light, no ladder), smoke alarm, carpet.
Bathroom 6' 0" x 6' 0" (1.83m x 1.83m) uPVC double glazed obscure window to rear aspect, radiator, low-level WC, pedestal handwash basin with mirror above, panel bath with mixer taps and handheld attachment over, extractor fan, shaver point, partially tiled walls, carpet.
Master bedroom 13' 0" x 11' 0" (3.96m x 3.35m) uPVC double glazed window to front aspect, radiator, triple fitted wardrobes, ceiling fan, tv point, laminate flooring. Door to: Ensuite.
En-suite 8' 0" x 3' 0" (2.44m x 0.91m) uPVC double glazed obscure window to side aspect, radiator, low-level WC, pedestal handwash basin with wall-mounted mirrored cabinet above, cubicle shower unit with panel surround and wall-mounted shower, laminate flooring, shaver point.
Bedroom two 13' 0" x 9' 0" (3.96m x 2.74m) uPVC double glazed window to front aspect, radiator, triple fitted wardrobes, carpet.
Bedroom three 9' 0" x 9' 0" (2.74m x 2.74m) uPVC double glazed window to rear aspect, radiator, carpet.
Bedroom four 9' 0" x 7' 11" (2.74m x 2.41m) uPVC double glazed window to rear aspect, radiator, carpet.
Outside
garage 16' 0" x 7' 11" (4.88m x 2.41m) Up and over door, concrete floor, light and power, consumer unit, storage above. UPVC double glazed obscure door to: Garden.
Front Predominantly laid to tarmac providing off-road parking for multiple vehicles with mature plant and shrub borders for lawned area, side gate access, outside lighting, patio paving leading to entrance.
Rear Fence enclosed, mainly laid to lawn with patio area providing space for tables and chairs, metal storage shed with stone chipping surrounds, outside water tap, outside power point, outside lighting. Pebble border surround. UPVC double glazed obscure door to: Garage.
Information / tenure We are advised this property is Freehold and Council Tax Band E, this should all be verified with your solicitor.
Property info
For more information about this property, please contact
Brightestmove Worle, BS22 on +44 1934 247032 * (local rate)
Disclaimer
Property descriptions and related information displayed on this page, with the exclusion of Running Costs data, are marketing materials provided by Brightestmove Worle, and do not constitute property particulars. Please contact Brightestmove Worle for full details and further information. The Running Costs data displayed on this page are provided by PrimeLocation to give an indication of potential running costs based on various data sources. PrimeLocation does not warrant or accept any responsibility for the accuracy or completeness of the property descriptions, related information or Running Costs data provided here.






















































.png)
