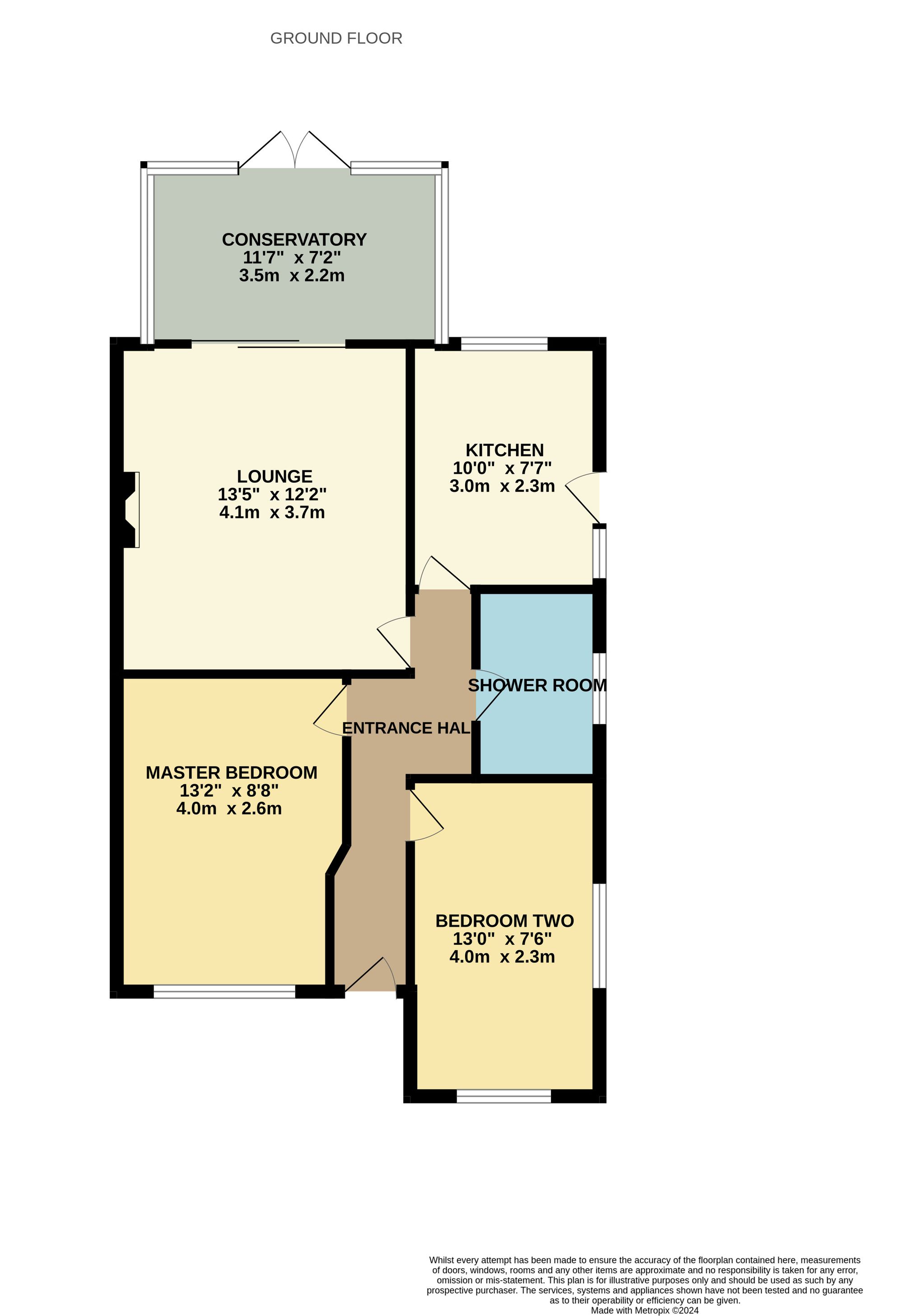Detached house for sale in Redmoor Close, Southampton SO19
* Calls to this number will be recorded for quality, compliance and training purposes.
Property features
- No Forward Chain
- Large Secluded Rear Garden
- Two Double Bedrooms
- Modern Kitchen
- Driveway
- Popular Location
- Conservatory
Property description
Introduction
Offered with no forward chain is this superb two-bedroom detached bungalow, situated on a large plot and ideally suited to a multitude of buyers including the option to purchase with a tenant in situ. Accommodation comprises an entrance hall, lounge, conservatory, modern kitchen, two double bedrooms and a modern shower room. Outside benefits a driveway and large rear garden.
Location
Bitterne has a thriving centre that offers a broad range of shops and general amenities along with its own infant, primary and junior schools, as well as its own train station. Southampton's city centre with its broad range of shops including WestQuay shopping centre, its bars, restaurants, cinemas, amenities and mainline railway station is within easy reach. Southampton Airport is around twenty minutes away and all main motorway access routes are also close by, including M27 links east and west bound via M3 to M25 and via A3 to London.
Inside
You enter the property into an entrance hall which has doors leading to all rooms and loft access. The spacious lounge has been laid to carpet with sliding french doors leading into the conservatory which is a light and airy space with doors leading into the rear garden. The modern fitted kitchen has a window to the rear aspect and door leading to the side and has been fitted with a range of wall and base level units with cupboards and drawers under and complimentary worktops, there is a fitted oven, gas hob with extractor over, washing machine and fridge freezer. Both bedrooms one & two are good sized doubles with windows to the front aspect and laid to carpet. The shower room has a window to the side and has been fitted with a walk-in shower and wash hand basin / W/C set in vanity unit.
Outside
To the front of the property is a driveway and gated pedestrian access to the rear garden, steps lead to the front door. The rear garden is completely secluded and has selection of planted shrubbery and mature trees with a summer house / shed providing useful storage space and a paved seating area for entertaining.
EPC Rating: D
Property info
For more information about this property, please contact
Rowe and Co, SO53 on +44 23 8221 8674 * (local rate)
Disclaimer
Property descriptions and related information displayed on this page, with the exclusion of Running Costs data, are marketing materials provided by Rowe and Co, and do not constitute property particulars. Please contact Rowe and Co for full details and further information. The Running Costs data displayed on this page are provided by PrimeLocation to give an indication of potential running costs based on various data sources. PrimeLocation does not warrant or accept any responsibility for the accuracy or completeness of the property descriptions, related information or Running Costs data provided here.























.png)