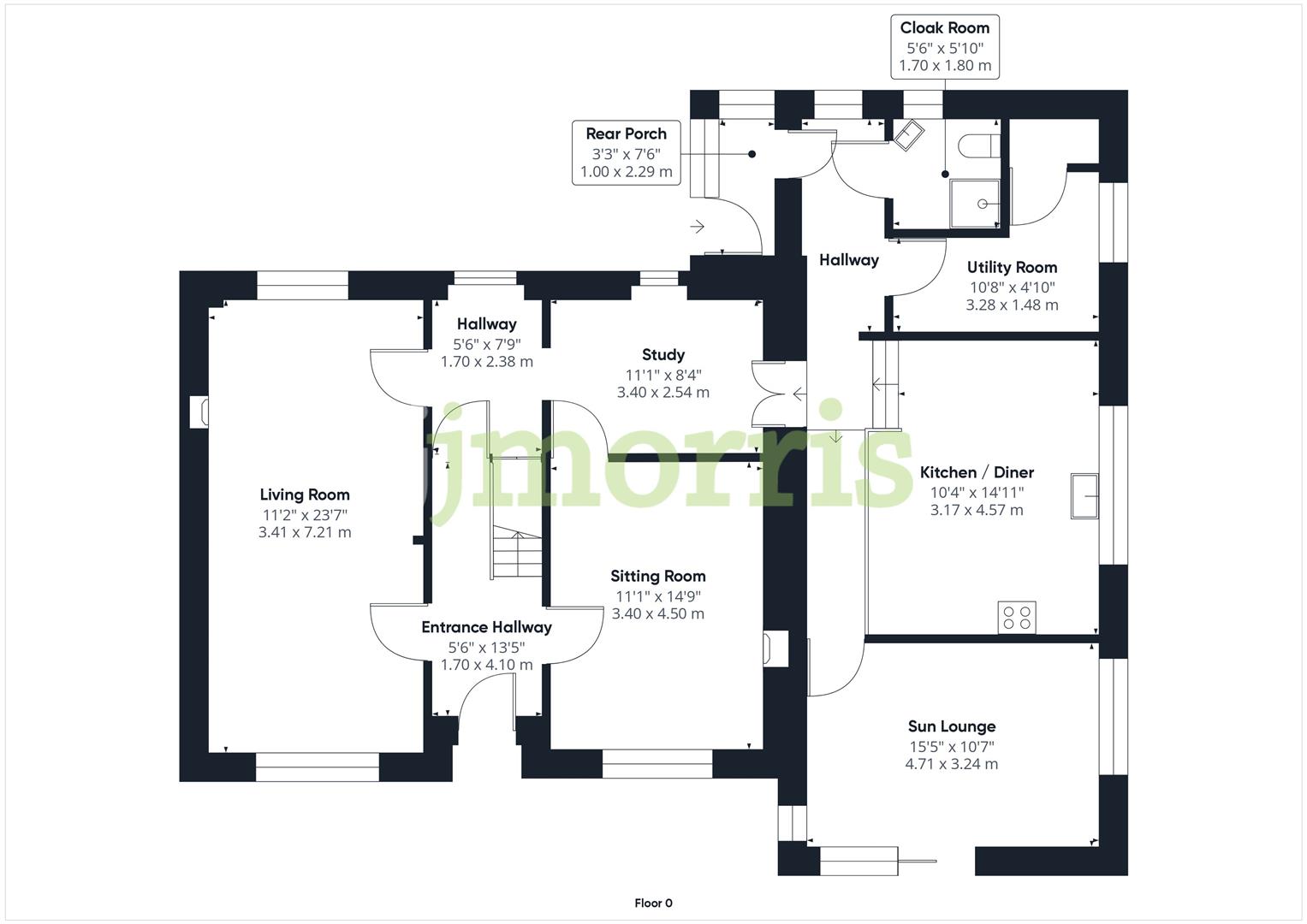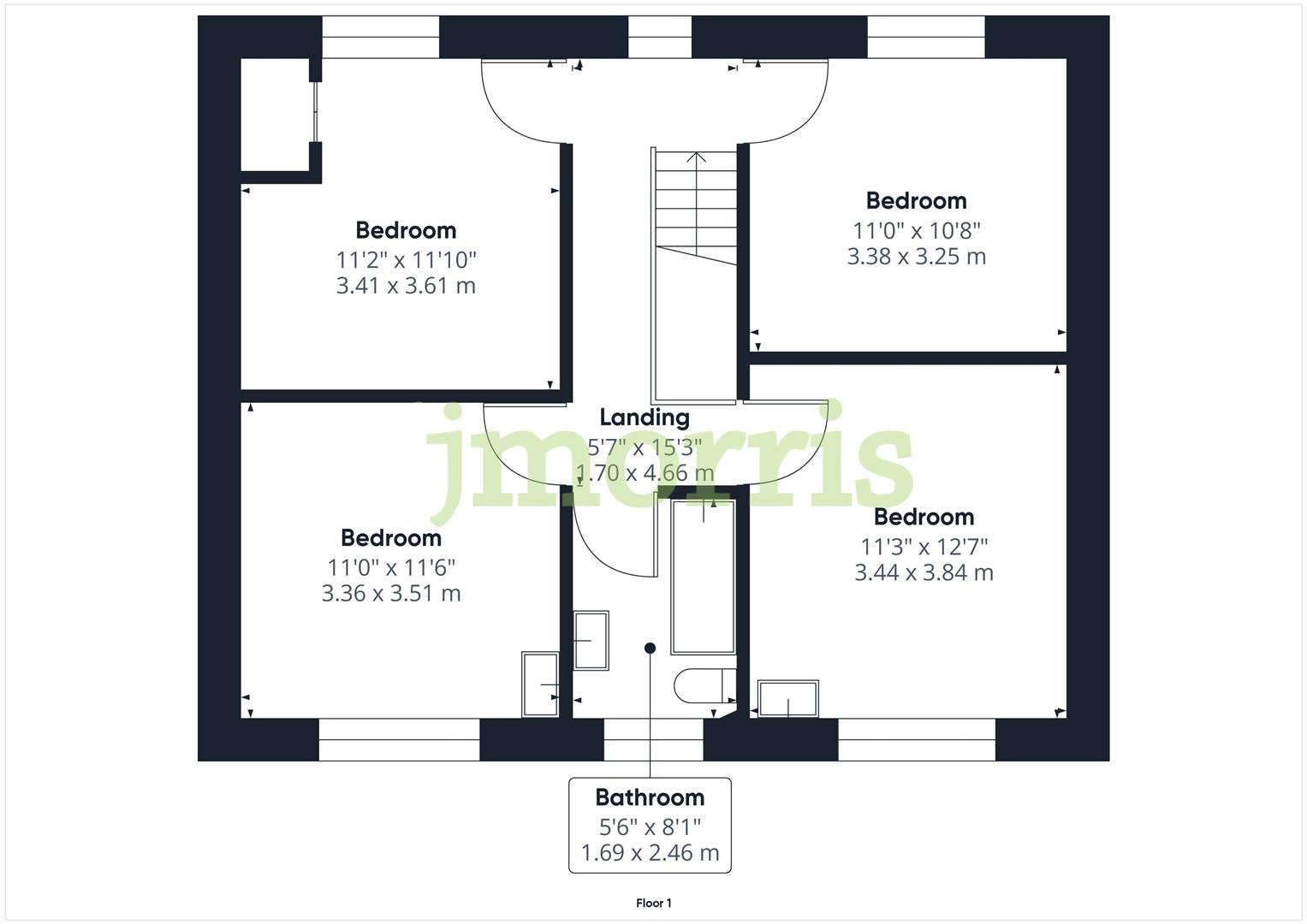Farm for sale in Bwlchnewydd Road, Laugharne, Carmarthen SA33
* Calls to this number will be recorded for quality, compliance and training purposes.
Property features
- Fabulous Coastal Smallholding Near The Pretty Seaside Town of Laugharne
- Good Clean Level Land Amounting To Approx 12 Acres
- Array Of Useful Outbuildings
- Spacious & Traditional House
- All Set Down A Private Driveway
Property description
A fabulous coastal 12 acre smallholding, situated near the historic seaside town resort of Laugharne, being privately set down its own track and providing excellent level grazing land with a range of useful outbuildings and hardstanding yard. The house itself offers spacious and well presented, traditional accommodation, having 4 double bedrooms and 3 reception rooms, ideal for a family especially. Rarely do properties such as this, offering an idyllic location and lifestyle, become available. Viewing is strongly recommended.
Situation
The property is situated in the west Carmarthenshire countryside, a few miles from the historic town of Laugharne, which lies on the western shoreline of the Taf/Towy estuary and is renowned for its association with the author Dylan Thomas. Laugharne has an active community and benefits from a good range of local services being some 4-5 miles or so south of the small town of St. Clears, which lies just off the A40 dual carriageway and some 10 miles or so west of the larger town of Carmarthen which benefits from a wide range of facilities and amenities. In recent years this area has become increasingly popular as a year round holiday destination being readily accessible with an excellent road link to the M4 corridor to the east and within easy reach of the renowned Pembrokeshire coastline and Pembrokeshire Coast National Park to the west.
Accommodation
Glazed front door opens into:
Entrance Hall
Stairs rise to first floor, radiator, doors open to:
Living Room
Double glazed sash window to front, double glazed window to rear, gas fireplace, radiators, door to Inner hallway.
Inner Hallway
Double glazed window to rear, built in under stairs storage cupboard, door to Study.
Sitting Room
Double glazed sash window to front, stone surround fireplace with wood burning stove, radiator, door to:
Study
Double glazed port hole window to rear, glazed double doors to:
Kitchen Diner
With a spindle balustrade walkway leading to further rooms and lobby. Steps lead down to the main kitchen/dining space which has a range of fitted wall and base storage units, worktops, one and a half bowl sink and drainer, double glazed window to side with far reaching views over the adjoining land, space for electric cooker with pull out extractor hood, plumbing for dishwasher, space for fridge, room for table and chairs, radiator.
Lobby
Window to side, radiator, doors to:
Utility
Double glazed window to rear, plumbing for washing machine, Eurostar oil fired boiler serving the domestic hot water and central heating, access to loft space, built in storage cupboard.
Shower Room
Comprising a corner shower cubical, W.C, corner wash hand basin with vanity cupboard, tiled walls, radiator, frosted double glazed window to side.
Rear Porch
External glazed door to rear, windows and tiled flooring.
Sun Lounge
Double glazed sliding patio doors to front garden, double glazed window to side enjoying the lovely views, port hole window to opposite side, stone built TV/entertainment shelving.
First Floor Landing
Double glazed window to rear, radiator, access to loft, doors open to:
Bedroom 1
Double glazed sash window to front, radiator, pedestal wash hand basin.
Bathroom
Comprising a bath with electric shower over, pedestal wash hand basin, W.C, radiator, tiled walls, heated towel radiator, frosted double glazed sash window to front.
Bedroom 2
Double glazed sash window to front, radiator.
Bedroom 3
Double glazed window to rear, radiator, built in airing cupboard.
Bedroom 4
Double glazed window to rear, radiator, wash hand basin set in vanity unit.
Externally
The property is accessed from its own long gated private track which leads down into a rear concreated yard, providing ample parking space and where the range of outbuildings are situated, plus a second contracted yard at the rear. At the front and side of the house is a well kept garden with patio seating areas, lawns and mature established shrubs, trees and colourful plants.
The Outbuildings
A good range of buildings comprising:
Original Grain Store- 45’ x 25’ within a steel portal framed building with corrugated iron and Yorkshire board clad elevations, with two open fronted bays.
General Purpose Shed 105’ x 30’ Steel portal framed building divided into 3 bays.
Former Cowshed 45’ x 30’ of block wall construction under a corrugated cement fibre roof.
Adjoining Cattle Shed - A brick-built workshop also adjoins this building.
Garage - Block walls under a cement fibre roof.
There are also some small buildings that require re-roofing and general repair.
Please note: Some 2024 bailed hay maybe available by further negotiation.
The Land
Amounting to approximately 12 acres or thereabouts, providing excellent clean level grazing. The land comprises 1 large field and a paddock, both with gated access.
Tenure
Freehold
Services
We understand mains water and electric are connected with private drainage and oil fired heating.
Directions
From Narberth take the B4314 to Princes Gate and turn left to Tavernspite, bearing right and continuing on the B4314 to Red Roses. At the Sporting Chance junction turn left and then turn right signposted to New Mill (opposite the Old Mill Cafe). Take the next left signposted to Laugharne followed by the next right also signposted Laugharne. Follow this road until you will see the entrance to the property on the right hand side, as identified by our JJMorris for sale sign.
What3words: ///skimmers.limo.shoving
Property info
Cam01583G0-Pr0130-Build01-Floor00.Jpg View original

Cam01583G0-Pr0130-Build01-Floor01.Jpg View original

For more information about this property, please contact
J J Morris - Narberth, SA67 on +44 1834 487959 * (local rate)
Disclaimer
Property descriptions and related information displayed on this page, with the exclusion of Running Costs data, are marketing materials provided by J J Morris - Narberth, and do not constitute property particulars. Please contact J J Morris - Narberth for full details and further information. The Running Costs data displayed on this page are provided by PrimeLocation to give an indication of potential running costs based on various data sources. PrimeLocation does not warrant or accept any responsibility for the accuracy or completeness of the property descriptions, related information or Running Costs data provided here.








































.png)

