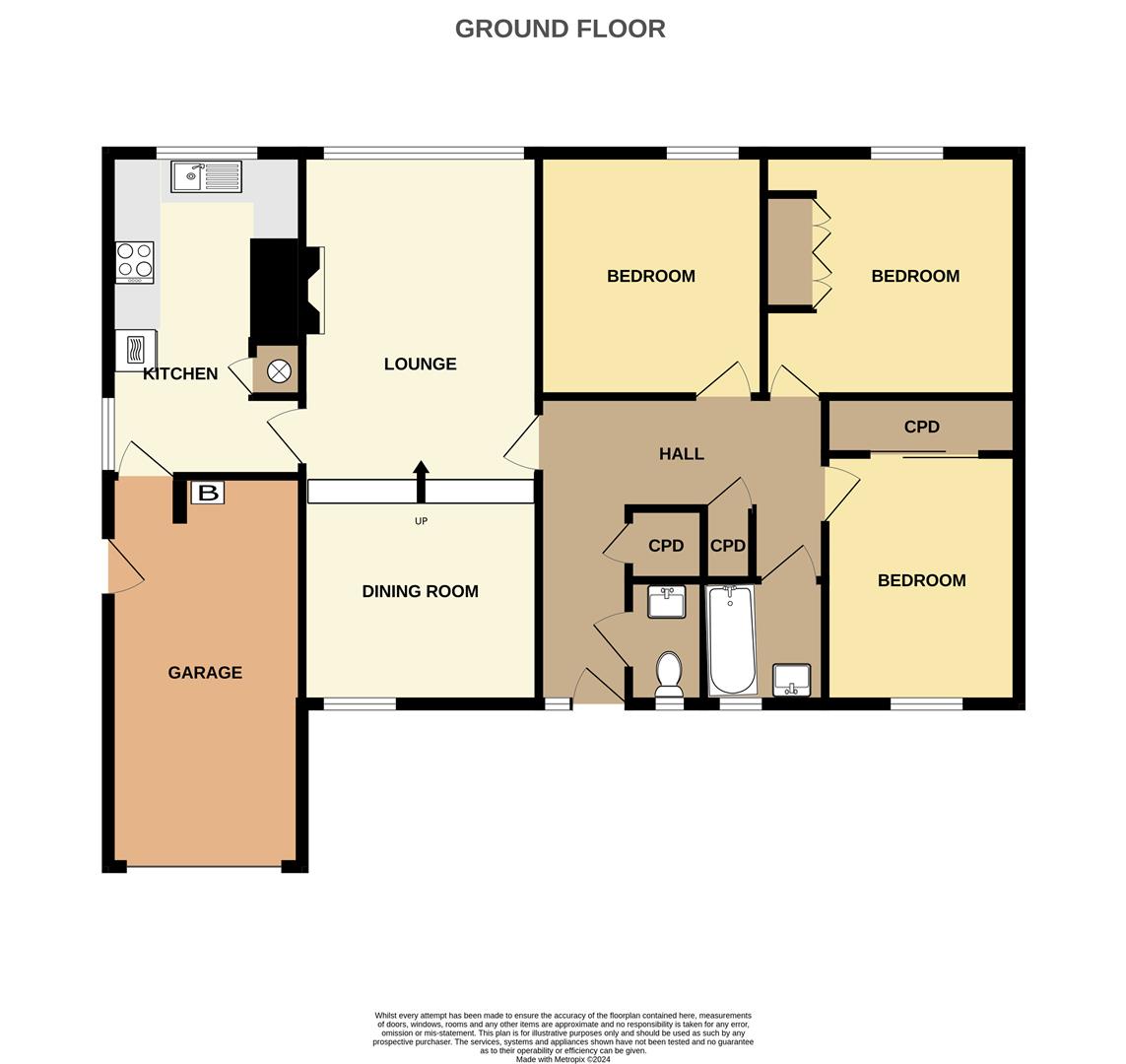Bungalow for sale in Trevear Close, St Austell, St. Austell PL25
* Calls to this number will be recorded for quality, compliance and training purposes.
Property features
- No Chain
- Cul De Sac Location
- Sunny Aspect Garden
- Close To St Austell Town & Railway Station
- Easy Access To A390
- Mains Services
- All Double Bedrooms
- Further Potential
- Some Countryside Views
- Popular Residential Area
Property description
Set within beautifully sunny aspect formal gardens in a popular residential cul-de-sac a short distance from St Austell town centre and the A390. With no onward chain is this detached family residence. Currently offering driveway parking, integral garage with electric door, kitchen/breakfast room, lounge/diner, family bathroom with separate WC and three double bedrooms. Viewing is highly recommended to appreciate its outlook to the rear, position and size. EPC - D
Location - St Austell town centre is situated within easy reach and offers a wide range of shopping, educational and recreational facilities. There is a mainline railway station and leisure centre together with primary and secondary schools and supermarkets. The picturesque port of Charlestown and the award winning Eden Project are within a short drive. The town of Fowey is approximately 7 miles away and is well known for its restaurants and coastal walks. The Cathedral city of Truro is approximately 13 miles from the property.
Directions - From St Austell come down onto the A390 heading towards Asda and Cromwell Road. At the traffic lights turn left onto Sawles Road head up approximately 500 yards taking the turn on the right to Eastbourne Road. Follow this road along for approximately 400 yards, turn right into Trevear Close, head down and bear around to the right. The property will be set back on the left hand side.
Accommodation - All measurements are approximate, show maximum room dimensions and do not allow for clearance due to limited headroom.
From the driveway there is a pathway that leads to the front door. The pathway continues across the front of the property giving access to both sides.
Part obscure double glazed door with matching side panel opens through into entrance hall.
Entrance Hall - With solid strip wood flooring, wall mounted radiator. Doors into cloakroom/WC and large walk in storage. Further doors lead into all further living accommodation together with additional useful storage cupboard. Access to the loft.
Cloakroom/Wc - Comprising low level WC and hand basin with double glazed window to the front and solid strip wood flooring.
Lounge/Diner - 3.32 x 7.17 - maximum (10'10" x 23'6" - maximum) - Fabulous floor to ceiling double glazed window enjoying the outlook over the gardens and countryside beyond with further window to the front. The main lounge offers a period fireplace surround and hearth with insert gas fire with further radiator opposite.
Step up to the dining area where there is also a wall mounted radiator and telephone point.
Kitchen/Breakfast Room - 2.11 x 4.54 - maximum (6'11" x 14'10" - maximum ) - With double glazed window to the rear with blind enjoying the outlook. Comprising a range of light coloured fronted wall and base units complimented with roll top strip wood laminated work surface incorporating stainless steel sink and drainer. Four ring electric hob with extractor over and oven to the side. Free standing and under unit space for white good appliances. Door into airing cupboard with slatted shelving and radiator to the side. Additional double glazed window with fitted blind and part obscure door leading through into the integral garage and side access.
Garage - 5.48 x 2.74 - maximum (17'11" x 8'11" - maximum) - With electric roller door to the front, double glazed window to the side. Power and light and plumbing for white good appliances. Boiler and gas meter. High level electric fuse box.
From the entrance hallway the inner hallway continues around and leads to the three bedrooms and bathroom.
Bedroom - 3.25 x 3.34 (10'7" x 10'11") - Double glazed window to the rear enjoying an outlook over the garden with radiator to the side.
Bedroom - 3.75 x 3.34 (12'3" x 10'11") - Also enjoying a similar outlook from the large double glazed window. Also benefitting from in-built wardrobes and wall mounted radiator.
Bedroom - 3.25 x 2.72 to front of in-built wardrobes (10'7" - Double glazed window with fitted blind to the front and radiator to the side. Also benefitting from in-built wardrobe with storage above.
Bathroom - 1.71 x 1.65 (5'7" x 5'4") - The bathroom currently has a basin and bath with shower over with part tiled wall surround. Strip wood effect floor covering. Radiator. Double glazed window.
Outside -
The property is set back from the cul-de-sac behind low level Cornish stone wall with some planting. An expanse of open lawn with further planted borders.
To the rear a paved sun terrace with an abundance of plants and shrubbery border with steps and ramp down onto an expanse of open lawn all enclosed with strip wood fence panelling, behind beautifully kept shrubbery and planting.
To the far side there is a storage shed.
Council Tax Band - D -
Property info
For more information about this property, please contact
May Whetter and Grose, PL25 on +44 1726 829078 * (local rate)
Disclaimer
Property descriptions and related information displayed on this page, with the exclusion of Running Costs data, are marketing materials provided by May Whetter and Grose, and do not constitute property particulars. Please contact May Whetter and Grose for full details and further information. The Running Costs data displayed on this page are provided by PrimeLocation to give an indication of potential running costs based on various data sources. PrimeLocation does not warrant or accept any responsibility for the accuracy or completeness of the property descriptions, related information or Running Costs data provided here.




































.png)