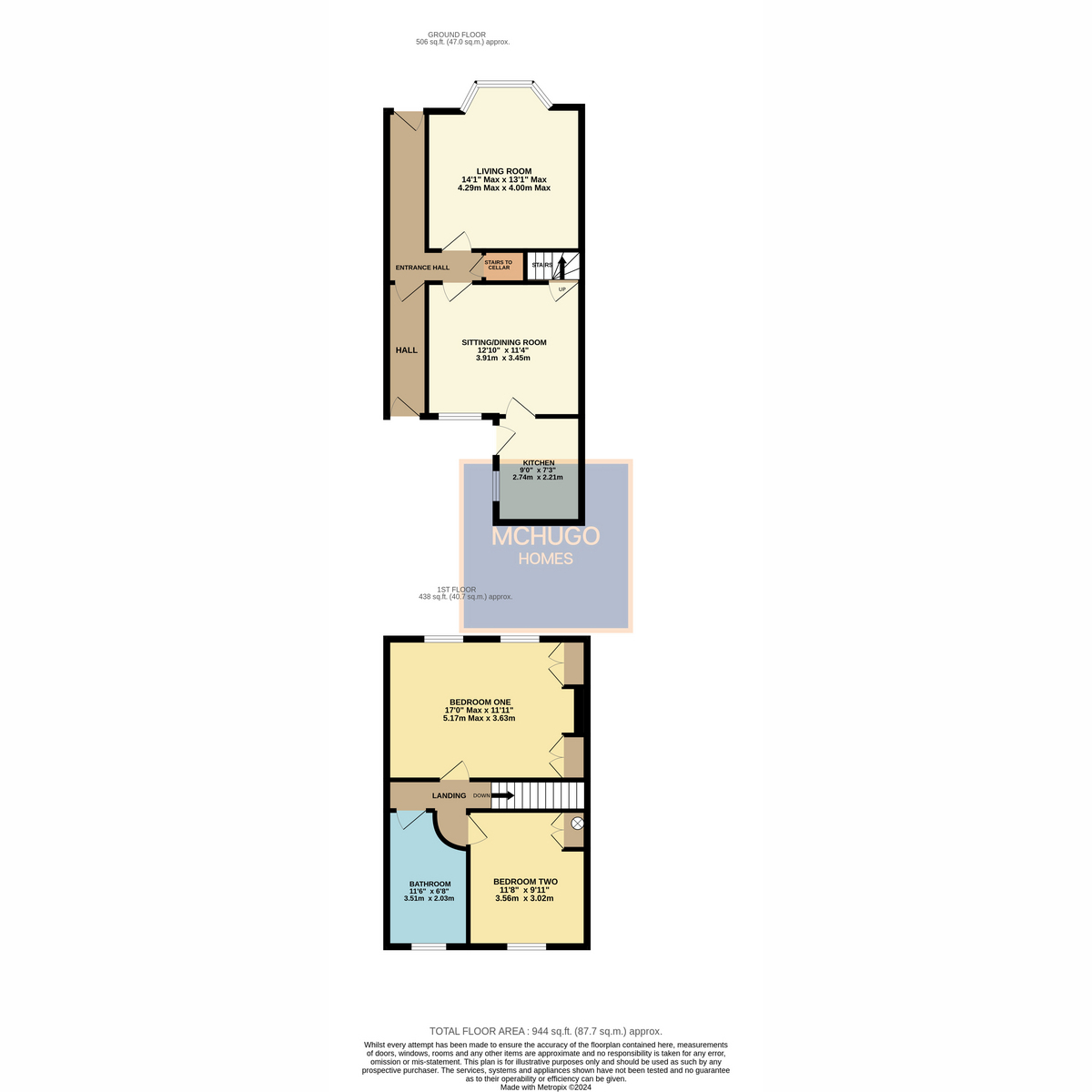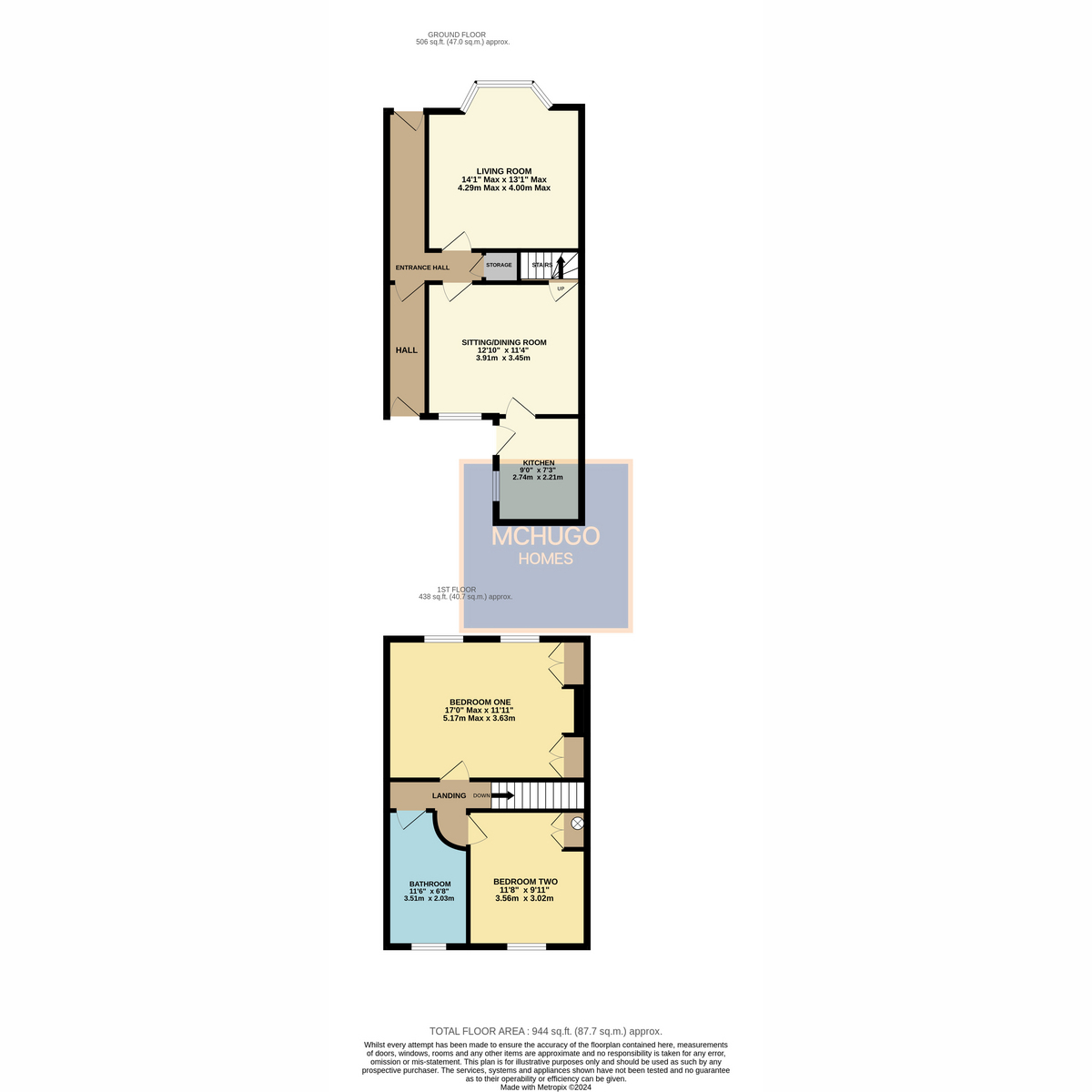Terraced house for sale in Clarence Road, Birmingham B17
* Calls to this number will be recorded for quality, compliance and training purposes.
Property features
- Mid terrace property
- Driveway to rear plus garden
- Modernisation would significantly enhance
- Character features including high ceilings
- Living room with bay window
- Well proportioned dining/sitting room
- Separate kitchen
- Upstairs bathroom
- Cellar
- Very close to renowned Harborne High Street
Property description
Situated in the heart of Harborne on Clarence Road, this delightful two-bedroom mid-terrace property presents a unique opportunity for buyers looking to create their dream home. Brimming with character features, including stunning high ceilings, this residence combines timeless charm with exceptional potential for modern enhancement
Property
Upon entering, you are greeted by a welcoming entrance hallway that leads to the spacious reception rooms. The first reception room, positioned at the front of the house, is bathed in natural light, offering a versatile space that can serve as a cosy living area or a formal dining room. The second reception room, equally spacious, provides an ideal setting for a family room or home office, ensuring flexibility to suit your lifestyle needs.
The separate kitchen, located towards the rear of the property, offers a practical layout with ample storage and countertop space. With direct access to the garden, it provides the perfect canvas for a contemporary kitchen renovation, allowing you to design a space that caters to your culinary aspirations.
Ascending to the first floor, you will find two generously sized bedrooms, each benefiting from the property's high ceilings and original features. The master bedroom, situated at the front, offers a tranquil retreat with ample space for wardrobes and additional furnishings. The second bedroom, overlooking the garden, is ideal as a guest room or home office.
The family bathroom is conveniently located on the first floor, featuring a classic design that can be easily updated to meet modern standards. Whether you envision a luxurious spa-like retreat or a functional family bathroom, this space provides endless possibilities for customisation.
The outdoor space is a standout feature of this property, with a private garden that offers a serene escape from the hustle and bustle of daily life. The rare luxury of driveway parking at the rear adds to the appeal, providing secure off-street parking – a true rarity in this sought-after location.
While the property requires renovation, it offers a fantastic opportunity to enhance and add significant value. Whether you're a first-time buyer looking to make your mark or an investor seeking a promising project, this home is brimming with potential
Area
This property is located in Clarence Road, parallel to Harborne High Street and a stone's throw from the attractive boutiques and amenities that Harborne High Street is proud to boast of, including Marks & Spencers Food hall and Waitrose, along with a plethora of independent restaurants and eateries.
Queen Elizabeth hospital, Birmingham University and Medical Quarter are within within easy reach, as is Birmingham city centre via arterial road and transport links, whilst very accessible to A38 links to M6 motorway and Birmingham International Airport.
Excellent primary secondary and prep schools are very close by such as the popular Harborne Primary school, but also near to Edgbaston High School for Girls, The Priory School and The King Edward Foundation Schools, along with Hallfield Preparatory School, West House, The Blue Coat and St George's Schools.
Leisure facilities are provided with nearby Harborne Pool & Fitness centre, Harborne golf club, The Edgbaston Priory Tennis and Squash club-host to prestigious tennis events, Edgbaston Golf club nearby, recreational facilities such as Botanical Gardens and Martineau Gardens within walking distance
Entrance Hall
Radiator, fuse board, ceiling light point, doors to cellar (storage) and:
Living Room
Wooden framed bay window, ceiling light point and coving, open fireplace, radiator, exposed wooden flooring
Dining/Sitting Room
Wooden framed sash window, mantle surround with open fireplace, ceiling light point, radiator, doors to kitchen and stairs
Kitchen
Free standing cooker, wooden frame window and door to garden, ceiling light point, range of storage cabinets
First Floor Landing
Ceiling light point, loft hatch, carpeted, doors to:
Bedroom One
Two wooden framed sash windows with front aspect, carpeted, power points including usb ports, radiator, two fitted wardrobes
Bedroom Two
Rear facing wooden framed sash window (in need of repair), cupboard housing ‘Worcester’ boiler, carpeted, radiator
Bathroom
Wooden framed sash window with garden aspect, matching suite of low level WC, pedestal sink and bath with shower attachment above, ceiling light point, radiator
Garden
Paved courtyard area with step up and shed, rear fencing and gate leading to brick paved driveway
Details
Tenure: Freehold
EPC: Tbc
council tax banding: D
boradband: Ofcom reports Networks in your area - Virgin Media, Openreach-Fibre-to-the-premises available
Disclaimer
With approximate measurements these particulars have been prepared in good faith by the selling agent in conjunction with the vendor(s) with the intention of providing a fair and accurate guide to the property. |However, they do not constitute or form part of an offer or contract nor may they be regarded as representations, all interested parties must themselves verify their accuracy. No tests or checks have been carried out in respect of heating, plumbing, electric installations or any type of appliances which may be included
Property info
For more information about this property, please contact
Mchugo Homes, B32 on +44 121 721 0152 * (local rate)
Disclaimer
Property descriptions and related information displayed on this page, with the exclusion of Running Costs data, are marketing materials provided by Mchugo Homes, and do not constitute property particulars. Please contact Mchugo Homes for full details and further information. The Running Costs data displayed on this page are provided by PrimeLocation to give an indication of potential running costs based on various data sources. PrimeLocation does not warrant or accept any responsibility for the accuracy or completeness of the property descriptions, related information or Running Costs data provided here.


























.png)
