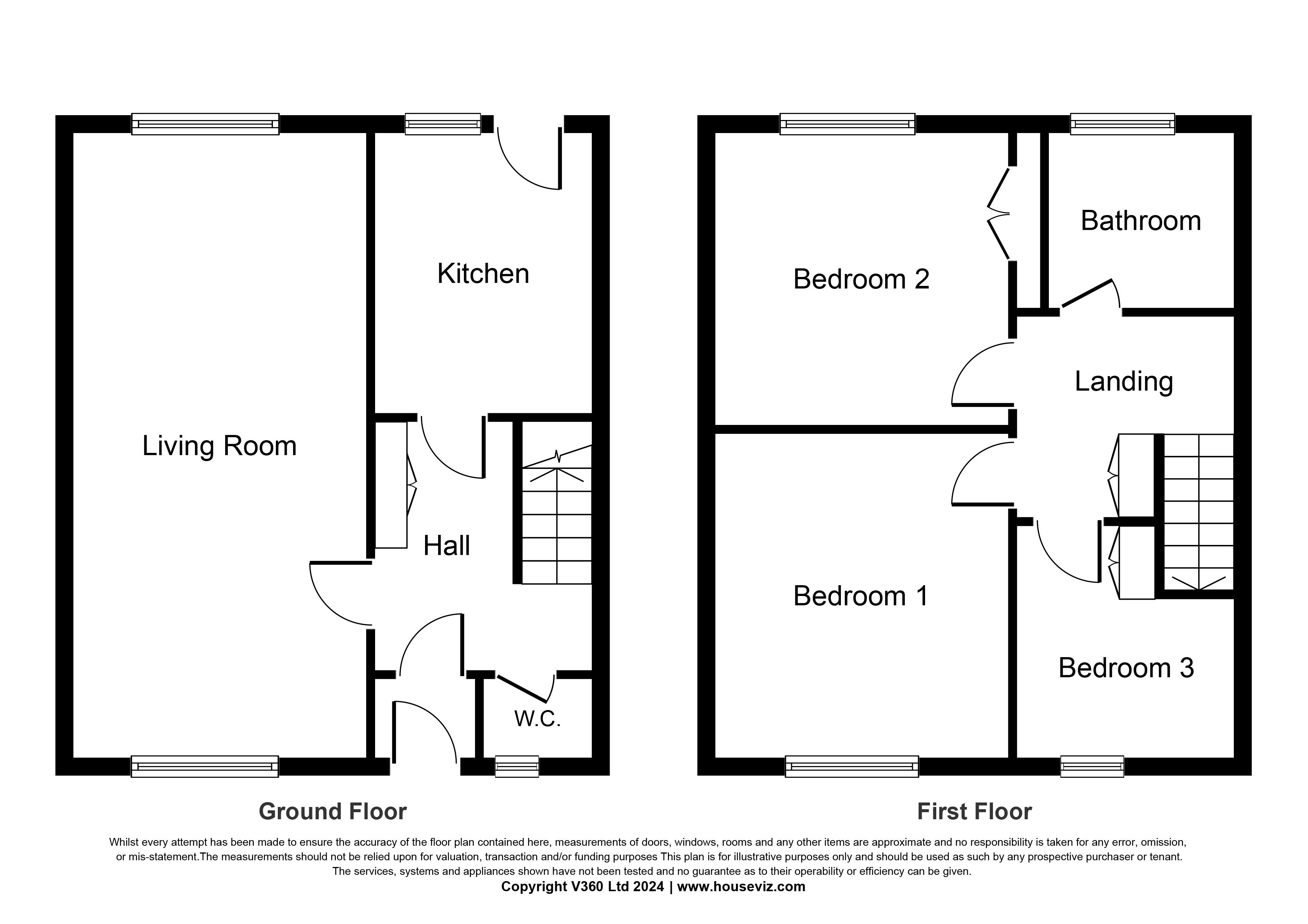End terrace house for sale in Soroba, Oban PA34
Just added* Calls to this number will be recorded for quality, compliance and training purposes.
Property features
- An End-Terraced House
- Pleasantly Situated On The Fringe Of The Established Soroba Housing Development
- Vestibule : Hall : Sitting Room : Kitchen
- 3 Bedrooms : Bathroom : Toilet
- Garden : Timber Shed
Property description
Details of accommodation
Vestibule with external door to front with glazed panels, glazed side panels, ceiling light fitting, coir matting.
Hall with understair cupboard, fitted cupboard with double doors, storage heater, ceiling light fitting, fitted carpet.
Living Room: 6.46m x 3.54m at widest, window to front, window to rear, 2 ceiling light fittings, fitted carpet.
Kitchen: 3.56m x 2.76m, external glazed door to rear, window to rear, fitted with a range of wall mounted and floor standing units with work tops, open wall shelving, fitted bench seating, 1½ stainless steel sink, oven, hob with extractor hood over, fridge/freezer, dishwasher, washing machine, wall mounted fan heater, wall tiling, ceiling light fitting, tiled floor.
Toilet: 1.39m x 1.28m, glazed panel to front, whb with mirror and tiling over, fitted cupboard housing electrics with storage above, extractor fan, ceiling light fitting, tiled floor.
A carpeted stair rises from the hall to the upper landing with hatch to roof space, cupboard with double doors housing hot water tank and with shelving, ceiling light fitting, fitted carpet.
Bedroom 1: 3.58m x 3.16m, window to front, panel heater, ceiling light fitting, fitted carpet.
Bedroom 2: 3.27m x 3.23m, window to rear, built in wardrobe with double doors, ceiling light fitting, fitted carpet.
Bedroom 3: 2.52m x 2.41m plus area at door, window to front, built in wardrobe with double doors, panel heater, ceiling light fitting, fitted carpet.
Bathroom: 1.94m x 1.68m, window to rear, bath with electric shower over, whb in vanity unit, wc, mirrored wall cabinet, heated towel rail, wall tiling, ceiling light fitting, tiled floor.
General information
Services: Mains electricity, water and drainage.
Council Tax: Band C. EPC Rating: D56. Home Report: Available from the Selling Agents.
Entry: By mutual arrangement. Viewing: Strictly by prior appointment with the Selling Agents.
Guide Price: One Hundred & Sixty Five Thousand Pounds (£165,000). Offers are invited and should be submitted to the Selling Agents.
Under Money Laundering Regulations we are required to carry out due diligence on purchasers to allow the transaction to proceed.
Property info
For more information about this property, please contact
Dawsons Estate Agents, PA34 on +44 1631 561140 * (local rate)
Disclaimer
Property descriptions and related information displayed on this page, with the exclusion of Running Costs data, are marketing materials provided by Dawsons Estate Agents, and do not constitute property particulars. Please contact Dawsons Estate Agents for full details and further information. The Running Costs data displayed on this page are provided by PrimeLocation to give an indication of potential running costs based on various data sources. PrimeLocation does not warrant or accept any responsibility for the accuracy or completeness of the property descriptions, related information or Running Costs data provided here.




















.png)
