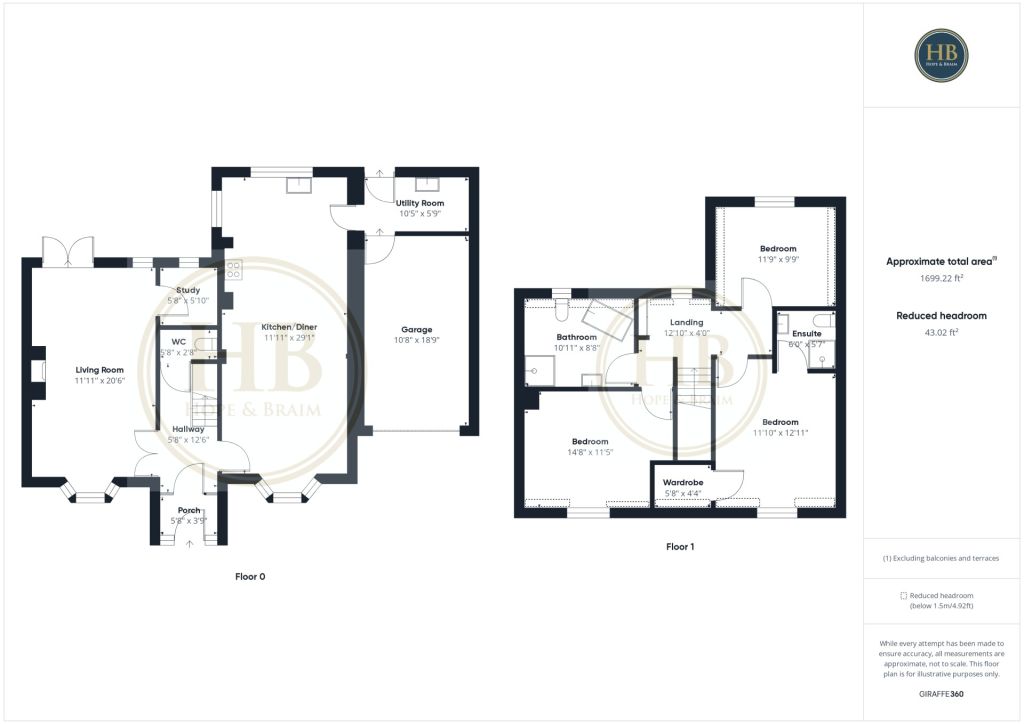Detached house for sale in Beacon Way, Sneaton, Whitby YO22
* Calls to this number will be recorded for quality, compliance and training purposes.
Property features
- Detached Stone Cottage with a Garage & Gardens
- Country-Style Kitchen with Oak Worktops & Ceramic Sink
- Cosy Lounge with a Log Burning Stove
- 3 Double Bedrooms & 2 Bathrooms, including En-Suite
- Air-Source Underfloor Heating & Double-Glazing
- Garden Pagoda with Outside Kitchen &Sun Deck
- Garage & Off-Street Parking for Several Cars
- Subject to a nymnp Local Occupancy Restriction to include Whitby & Sleights
Property description
Hope & Braim are delighted to present Holly Tree Cottage in Sneaton to the market.
This detached stone cottage has open plan and stylish interiors plus a garden designed for outside entertaining and ample parking with a garage. The property was built in 2004 and has been subsequently upgraded with a stunning bespoke kitchen and now has air-source underfloor heating and double-glazing throughout. There is a modern layout with a large lounge and kitchen/diner, a utility, study and downstairs WC with three double bedrooms and two bathrooms upstairs, including an ensuite. The lounge has an attractive brick fireplace with a log burner giving a cosy atmosphere during cooler evenings, whilst French Doors lead out onto the outside entertaining area. There is a small room off the lounge that could be used as either a study or additional storage. The kitchen/diner is stunning with a range of shaker-style cabinets with solid Oak worktops and an inglenook for the cooker range. There is also a breakfast bar and room for a dining room table that can accommodate eight. Off the kitchen is a utility room that has space for a washer and dryer and has a door outside and a door into the garage. Upstairs there is useful built-in storage on the landing, three double bedrooms with the principal bedroom having an en-suite shower room and a walk-in wardrobe. The family bathroom has a luxurious four-piece suite including a bath and shower and has a tiled floor. Outside to the front there is parking for several cars and an attached garage, whilst to the rear there is a lawn and sun deck with a covered pagoda with bench seating so when the weather turns the party can continue.
Property info
For more information about this property, please contact
Hope & Braim Estate Agents, YO21 on +44 1947 485419 * (local rate)
Disclaimer
Property descriptions and related information displayed on this page, with the exclusion of Running Costs data, are marketing materials provided by Hope & Braim Estate Agents, and do not constitute property particulars. Please contact Hope & Braim Estate Agents for full details and further information. The Running Costs data displayed on this page are provided by PrimeLocation to give an indication of potential running costs based on various data sources. PrimeLocation does not warrant or accept any responsibility for the accuracy or completeness of the property descriptions, related information or Running Costs data provided here.








































.png)

