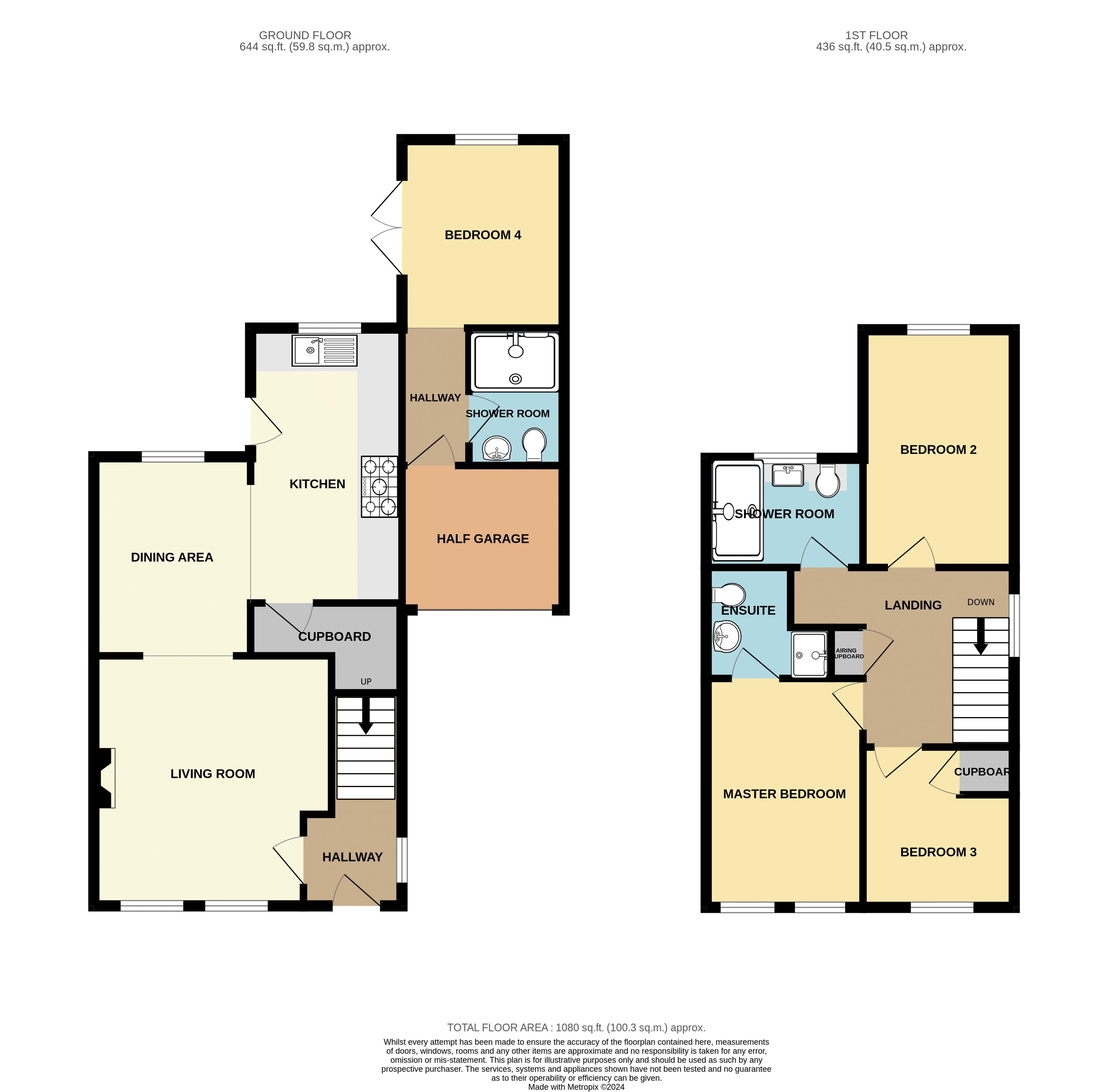Semi-detached house for sale in Meadowside, Newquay TR7
Just added* Calls to this number will be recorded for quality, compliance and training purposes.
Property features
- Modern and newly extended family home
- Four bedrooms with two ensuites
- Open flowing living spaces
- Two reception rooms
- Double driveway and short garage
- Enclosed landscaped gardens
- Annex potential perfect for dependants
- Modern fitted kitchen with utility
- Sought after family area
- Close to bishops school and trenance park
Property description
A spacious, modern, and extended family home in A popular suburban area close to parks, ameneites and schools. Four bedrooms, two ensuites, open flowing living spaces with modern kitchen, enclosed gardens, double driveway and brand-new extension offering annex potential.
Welcome to 40 Meadowside, an exquisite family home located in the serene suburb of Treloggan, Newquay. Positioned approximately a mile from the bustling town centre, this neighbourhood offers a perfect blend of tranquillity and convenience, making it a highly sought-after area for families. With excellent local amenities including schools, parks, and shops, everything you need is within easy reach.
Number 40 Meadowside exemplifies modern family living, featuring a newly added extension that enhances its versatility. Originally designed as a three-bedroom home, the extension has transformed this property into a spacious four-bedroom residence, complete with two ensuites, making it ideal for growing families or those in need of an annex for guests or relatives.
Upon arrival, you'll appreciate the extended double driveway that accommodates two cars comfortably, leading to the garage with an electric roller door. Steps from the driveway guide you to the front entrance, opening into a small hallway with stairs to the first floor.
The ground floor boasts an open-plan living space that retains distinct areas for relaxation, dining, and cooking. The living room, with ample space for furniture and a central fireplace, seamlessly flows into the rear dining area through an elegant archway. The dining room, spacious enough for family meals, opens up to the fully fitted kitchen via a breakfast bar. The kitchen features cream shaker units, eye-level double oven, a hob, extractor, and a fridge/freezer, all illuminated by dual-aspect windows and a back door providing garden access. A separate utility room offers additional storage and plumbing facilities.
Upstairs, three bedrooms await, including two doubles and one single. The master bedroom boasts an ensuite shower room, while the main family bathroom has been upgraded with a modern walk-in shower suite, beautifully tiled for a contemporary finish. The home benefits from UPVC double glazing and gas-fired central heating throughout.
Stepping out from the kitchen a lovely patio provides a restful place to sit looking over the lower tier lawned gardens, there is also access via sliding patio doors to the brand new fourth bedroom ensuite extension. Built and extended onto the back of the original garage and designed specifically for guest accommodation this would perfectly suit older children, dependant relative or visitors, it has double size proportions and there is a tiled double shower suite.
Beyond is the garage which is now slightly shorter because of the extension and as such it is more suited to storage, it has an electric roller door and potential to convert into kitchen or similar if buyers wish for a self-contained studio style annex within this entire extended space.
40 Meadowside is more than just a house; it’s a flexible family home ready to meet your needs today and in the future. Don’t miss this opportunity to make it yours. Schedule a viewing today to experience all that this exceptional property has to offer.
Find me using WHAT3WORDS: Argue.struck.strutted
additional info:
Utilities: All Mains Services
Broadband: Available. For Type and Speed please refer to Openreach website
Mobile phone: Good. For best network coverage please refer to Ofcom checker
Parking: Double Driveway
Heating and hot water: Gas Central Heating for both
Accessibility: Slightly sloped drive and steps down to entrance.
Mining: Standard searches include a Mining Search.
Hall & Stairs (4' 10'' x 4' 4'' (1.47m x 1.32m))
Lounge (13' 2'' x 12' 3'' (4.01m x 3.73m))
Dining Area (10' 7'' x 7' 8'' (3.22m x 2.34m))
Kitchen (13' 11'' x 7' 3'' (4.24m x 2.21m))
Utility Room (7' 3'' x 5' 4'' (2.21m x 1.62m) l-Shaped Maximum Measurements)
First Floor Landing (8' 7'' x 5' 11'' (2.61m x 1.80m) Maximum Measurements)
Bedroom 1 (12' 6'' x 7' 4'' (3.81m x 2.23m))
Shower Room (7' 6'' x 5' 9'' (2.28m x 1.75m))
Bedroom 2 (12' 2'' x 8' 4'' (3.71m x 2.54m))
En-Suite (6' 10'' x 5' 7'' (2.08m x 1.70m))
Bedroom 3 (9' 1'' x 6' 8'' (2.77m x 2.03m) Inc Cupboards)
Bedroom 4/ Reception (10' 1'' x 8' 5'' (3.07m x 2.56m))
En-Suite (8' 3'' x 5' 0'' (2.51m x 1.52m))
Garage (8' 11'' x 8' 0'' (2.72m x 2.44m))
Property info
For more information about this property, please contact
Newquay Property Centre, TR7 on +44 1637 413946 * (local rate)
Disclaimer
Property descriptions and related information displayed on this page, with the exclusion of Running Costs data, are marketing materials provided by Newquay Property Centre, and do not constitute property particulars. Please contact Newquay Property Centre for full details and further information. The Running Costs data displayed on this page are provided by PrimeLocation to give an indication of potential running costs based on various data sources. PrimeLocation does not warrant or accept any responsibility for the accuracy or completeness of the property descriptions, related information or Running Costs data provided here.





































.png)
