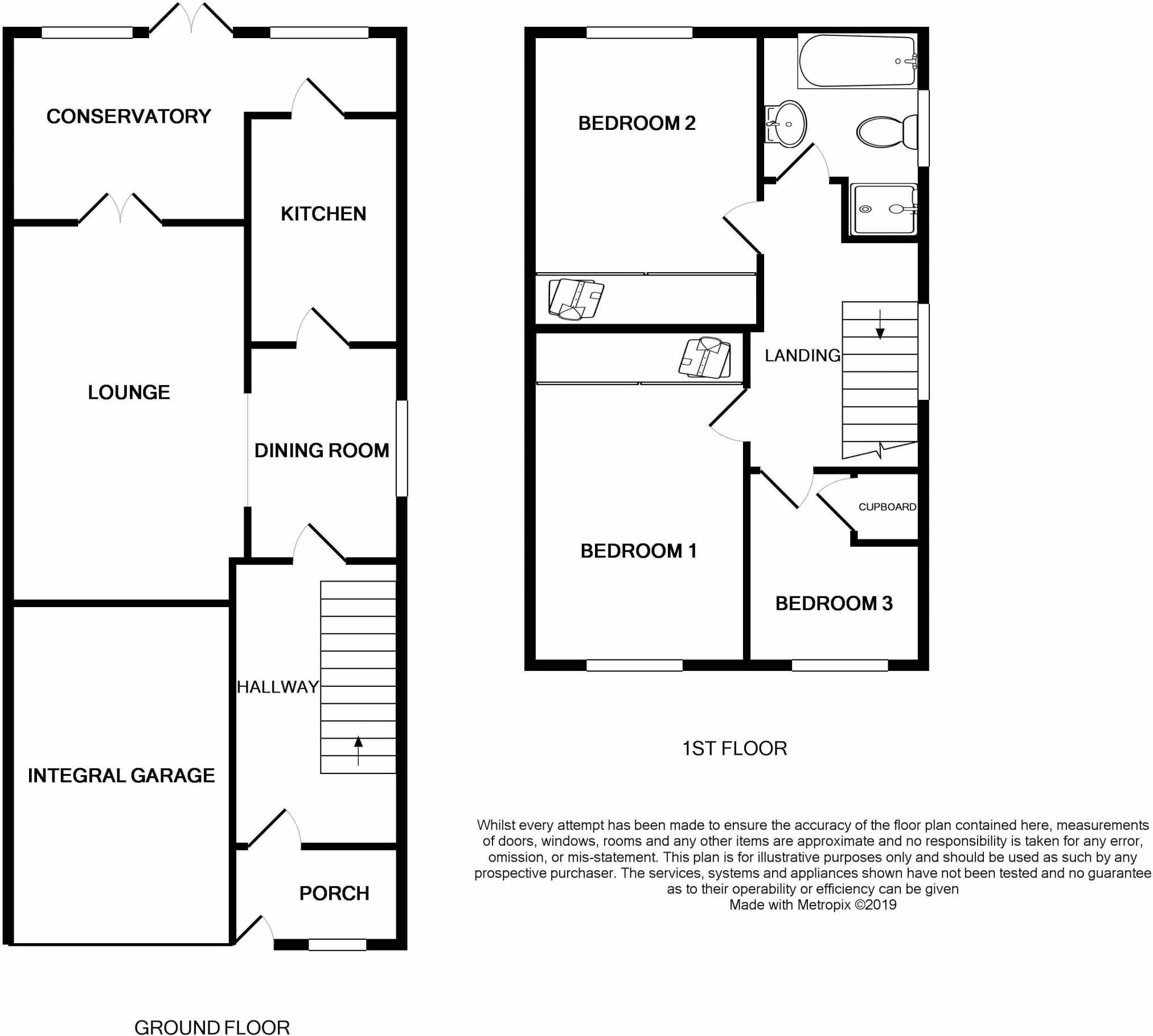Semi-detached house for sale in Broadmead, Parbold WN8
* Calls to this number will be recorded for quality, compliance and training purposes.
Property features
- Semi detached house in the heart of Parbold village
- L- shaped combined lounge dining area
- Conservatory to the rear with parquet flooring
- Well-appointed white high gloss fitted kitchen
- Three first floor bedrooms and family bathroom
- Garage and further two-car parking to driveway
- Gas central heating and double glazing throughout
- Close to village schools, shops and amenities
- Easy access to road and rail commuter links
Property description
Situated within a short walk of the new amenities in the centre of Parbold village, this three-bedroom semi-detached property offers ideal accommodation ready to move into. Having the benefit of gas central heating, Upvc double glazing, attached garage and further parking for two cars, No 34 is offered for sale.
The composite door with diamond leaded glazed window to side opens into a tiled porch which has a double cloaks cupboard for handy storage. An etched door opens into an inviting and spacious hallway which has an oak parquet flooring. The staircase to the first floor provides under-stairs storage and a radiator warms this welcoming area.
Leading into the combined lounge and dining room, there is an eyelet window to the side providing light to the dining area, a feature living flame gas fire in an Adam style surround is the central focal point with a radiator for additional warmth if required. Inset ceiling spotlights provide a more contemporary ambiance and a door leads to the kitchen and another door to the conservatory. Continuing the theme, from the entrance hallway the oak parquet flooring gives the conservatory the option of further living space but is presently used as a recreation area and has a fully glazed door into the garden and a further glazed door leading into the kitchen, making a great space for entertaining.
The kitchen is fully fitted with a range of white high gloss wall and base units with black floor and splash tiling between levels and black quartz work surfaces inset with a Lamorna sink unit set beneath the rear window. Also inset is a four-ring induction hob and extractor over and, close by, an integrated eye-level microwave, grill and oven beneath. Other integrated appliances include a full height fridge freezer, dishwasher and there is plumbing for an automatic washing machine. Lit by recessed downlights, the kitchen also has a further door leading back into the dining area of the lounge.
To the first floor there is access to the boarded loft via a ladder, where the gas central heating boiler is housed. A window to the side elevation allows light to filter through into the three bedrooms and four-piece bathroom. Bedroom one is located to the front of the property with fitted base cupboards beneath the window and a full bank of fitted wardrobes to the adjacent wall. Bedroom two is to the rear, again with fitted wardrobes to one wall, and bedroom three to the front has single bed space with overhead cupboards above and a large storage cupboard over the stair well. All three bedrooms have a central heating radiator and central pendant light.
The bathroom has been recently fitted with a new shower cubicle and comprises of a four-piece white suite to include low flush Wc, pedestal wash hand basin and panelled bath with hot and cold-water tap. The shower unit has tile effect waterproof composite boarding and a rainwater shower head with hand held attachment. A chrome heated towel rail warms the room and inset ceiling lights complete the interior description.
Outside, the rear garden has a fenced boundary, a mature hedge and a flagged patio for outdoor entertaining with access to the side leading to the front of the property. The front of the property has been flagged to provide two comfortable parking spaces and there is an integral single garage, with power light and up and over door.
Viewing is strictly by appointment through Maria B Evans Estate Agents
We are reliably informed that the Tenure of the property is Freehold
The Local Authority is West Lancashire Borough Council
The EPC rating is C
The Council Tax Band is B
The property is served by mains drainage
Please note:
Room measurements given in these property details are approximate and are supplied as a guide only.
All land measurements are supplied by the Vendor and should be verified by the buyer's solicitor. We
would advise that all services, appliances and heating facilities be confirmed in working order by an
appropriately registered service company or surveyor on behalf of the buyer as Maria B. Evans Estate
Agency cannot be held responsible for any faults found. No responsibility can be accepted for any
expenses incurred by prospective purchasers.
Property info
For more information about this property, please contact
Maria B Evans Estate Agents, PR26 on +44 1704 206176 * (local rate)
Disclaimer
Property descriptions and related information displayed on this page, with the exclusion of Running Costs data, are marketing materials provided by Maria B Evans Estate Agents, and do not constitute property particulars. Please contact Maria B Evans Estate Agents for full details and further information. The Running Costs data displayed on this page are provided by PrimeLocation to give an indication of potential running costs based on various data sources. PrimeLocation does not warrant or accept any responsibility for the accuracy or completeness of the property descriptions, related information or Running Costs data provided here.






























.png)
