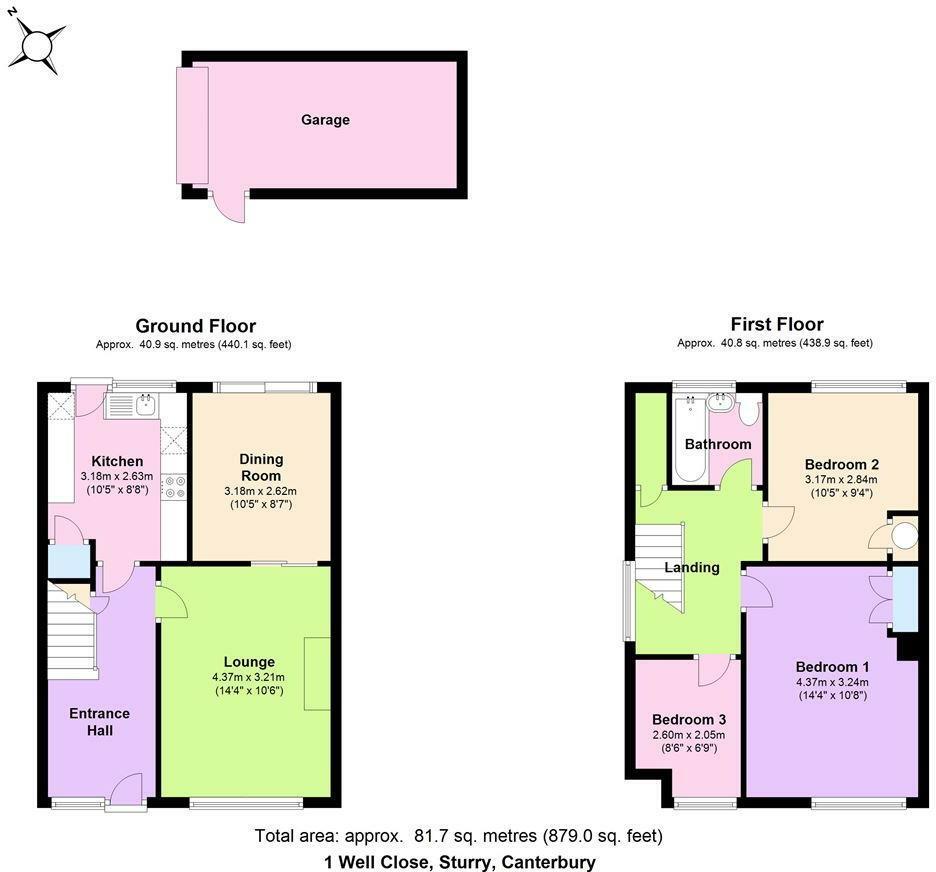Semi-detached house for sale in Well Close, Sturry CT2
* Calls to this number will be recorded for quality, compliance and training purposes.
Property features
- Spacious & Bright
- Beautifully Presented
- No Forward Chain
- Large Garden
- Garage & Off-Road Parking
- 8-Minute Walk To Primary School
- Area With Lots Of Amenities
- Mainline Train Station
Property description
A beautifully presented semi-detached home with a large garden, garage and off-road parking in the popular area of Sturry. The area is very popular amongst families due to its excellent primary school which has an outstanding' Ofsted rating and is a short 8-minute walk from the property.
The front door opens into a large entrance hall, which sets the precedent for the rest of the property. It's welcoming, bright and gives a feeling of openness. A door to the right opens into a good-sized lounge which has a sunny aspect from the large window to the front and features a stylish gas log burner and surround, perfect for a cosy night in. A sliding door opens to the dining room which has double doors out to the garden. The kitchen is to the rear of the property, overlooking the garden and smart grey laminate flooring runs from the hallway and into the kitchen.
The kitchen is well-presented and has attractive units, which are painted a soft grey, giving it a stylish and contemporary look. There is plenty of storage and surface space for food preparation, and there is space for a fridge/freezer, oven, washing machine and tumble dryer. A door from the kitchen opens into the garden.
Stairs rise to the first floor where you have a spacious landing with doors leading to three bedrooms and a bathroom. The main bedroom is located to the front and is a large double, with built-in wardrobes and there is a second double to the rear. The third bedroom is a single room, ideal for a child or for use as an office. The bathroom is neuturally decorated and has a suite consisting of a bath with a shower over, wash basin and WC.
Outside:
The property benefits from a lovely sized garden which is mainly laid to lawn with two patio areas. It is the perfect garden for children, with plenty of room to kick a ball around and to play. It enjoys plenty of afternoon sunshine so is ideal for BBQs and summer parties.
There is garage to the rear of the garden and off-road parking in front of the garage. For visitors, there is plenty of unrestricted off-road parking available.
Location:
Sturry is a popular residential area, well situated for access into Canterbury, Herne Bay and Thanet. The area will suit a wide range of people, from families with young children who want to be close to the school, to more mature individuals wanting to live in a friendly neighbourhood with lots of amenities, which include a doctor's surgery, hairdressers, pharmacy and post office. There is also a large Co-op, farm shop and butchers.
Sturry is well-known for its outstanding' primary school and the Junior King's school. There is a wide choice of secondary schools around as well, including the Spires Academy which is less than a 5-minute drive away as well as a choice of grammar and other comprehensive schools in Canterbury.
Sturry has a mainline train station, with direct services to London and there is a regular bus service into Canterbury, Herne Bay and Margate.
There are some beautiful villages around Sturry, including the pretty village of Fordwich, and quaint Westbere. Other picturesque and rural villages include Preston, Chislet and Stourmouth.
Lounge - 14'4" (4.37m) x 10'6" (3.2m)
Kitchen - 10'5" (3.18m) x 8'8" (2.64m)
Dining Room - 10'5" (3.18m) x 8'8" (2.64m)
Bedroom One - 14'4" (4.37m) x 10'8" (3.25m)
Bedroom Two - 10'5" (3.18m) x 9'4" (2.84m)
Bedroom Three/Study - 8'6" (2.59m) x 6'9" (2.06m)
Garage
Notice
Please note we have not tested any apparatus, fixtures, fittings, or services. Interested parties must undertake their own investigation into the working order of these items. All measurements are approximate and photographs provided for guidance only.
Property info
For more information about this property, please contact
Page & Co Property Services, CT1 on +44 1227 319514 * (local rate)
Disclaimer
Property descriptions and related information displayed on this page, with the exclusion of Running Costs data, are marketing materials provided by Page & Co Property Services, and do not constitute property particulars. Please contact Page & Co Property Services for full details and further information. The Running Costs data displayed on this page are provided by PrimeLocation to give an indication of potential running costs based on various data sources. PrimeLocation does not warrant or accept any responsibility for the accuracy or completeness of the property descriptions, related information or Running Costs data provided here.




























.png)

