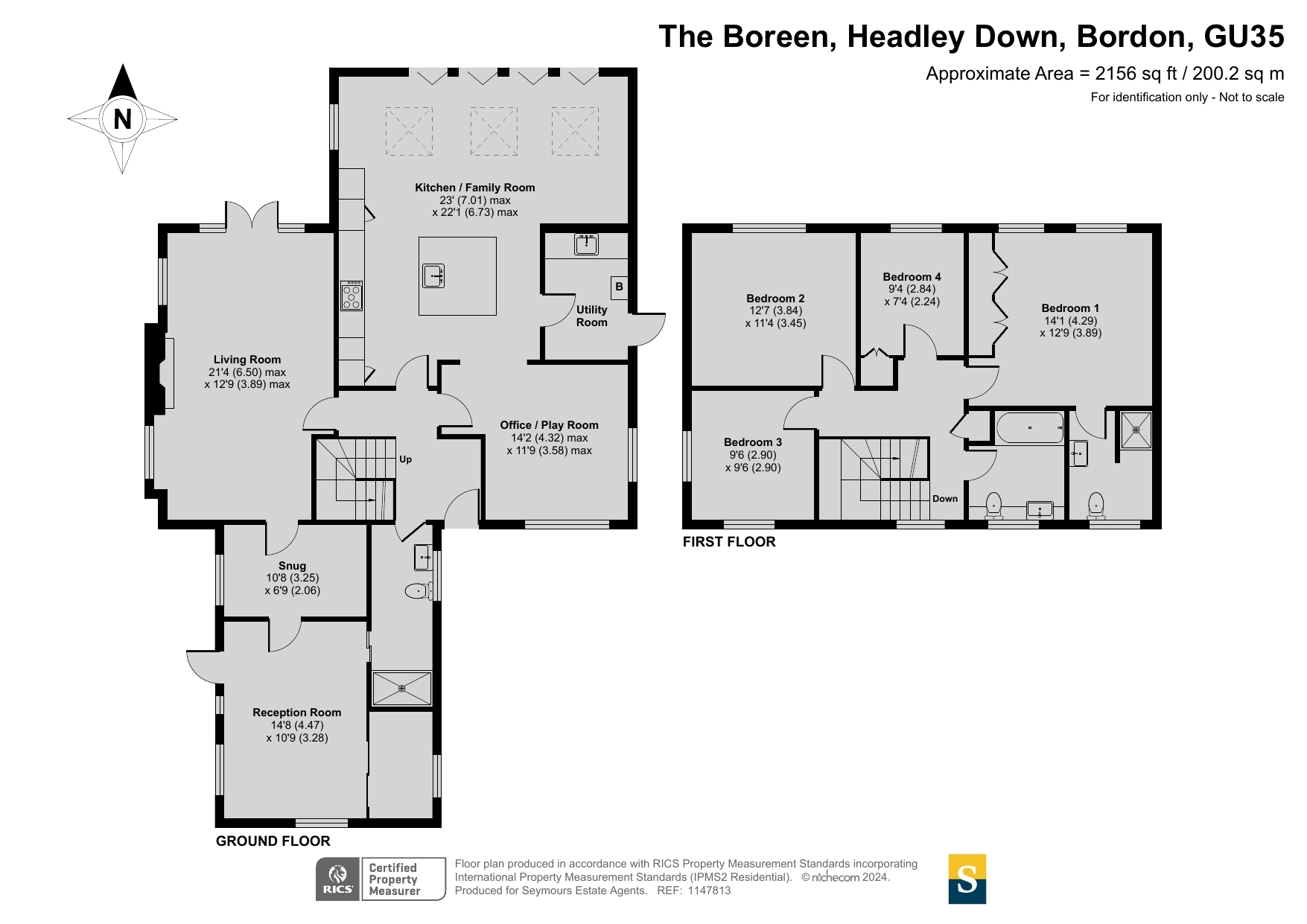Detached house for sale in Headley Down, Hampshire GU35
Just added* Calls to this number will be recorded for quality, compliance and training purposes.
Property description
Flexible modern accommodation with two generous low maintenance level gardens, at the end of a small cul de sac. No Onward Chain. Annex potential.
What an exceptional find! This superb detached house has been transformed by the current owners into modern family accommodation with truly flexible options including an annex if desired.
It's quiet position at the end of a cul de sac is a great bonus, away from any passing traffic, with driveway parking for several vehicles.
The front door opens into a welcoming reception hall with stairs to the first floor. Straight ahead is the door to the kitchen, a superb space in which family life will centre itself. The kitchen has been refurbished and extended in recent years to provide a flexible kitchen/family/dining space with wood flooring throughout and large bi-folding doors out onto the main garden. The kitchen is fitted with contemporary grey drawers and cupboards with stylish copper handles and accessories with integrated large induction hob, double oven, microwave, pull out larder and fridge freezer. In addition there is a generous island with wine fridge, sink, dishwasher and bin store. There is also a utility room to the side providing separate garden access.
A wide opening from the kitchen takes you through to a double aspect L-shaped reception room which is currently a home office but has also been used as a formal dining room and play room.
To the other side of the house is the sitting room. This is a spacious room with central fireplace housing a wood burning stove, and patio doors out on to the garden. From here there is a door into a 3rd reception room, which has been made into the perfect movie room. This in turn open up to what could be the annex (and was the former garage). A large family room with patio doors out onto the 2nd garden area. There is a large storage cupboard, which has been designed to easily be converted to a kitchenette if desired. Finally there is a modern shower room which has "Jack and Jill" access back into the main house.
To the first floor are four good sized bedrooms and a family bathroom. The master bedroom benefitting from built in wardrobes and an en suite shower room.
Property info
For more information about this property, please contact
Seymours, GU26 on +44 1420 258798 * (local rate)
Disclaimer
Property descriptions and related information displayed on this page, with the exclusion of Running Costs data, are marketing materials provided by Seymours, and do not constitute property particulars. Please contact Seymours for full details and further information. The Running Costs data displayed on this page are provided by PrimeLocation to give an indication of potential running costs based on various data sources. PrimeLocation does not warrant or accept any responsibility for the accuracy or completeness of the property descriptions, related information or Running Costs data provided here.












































.png)