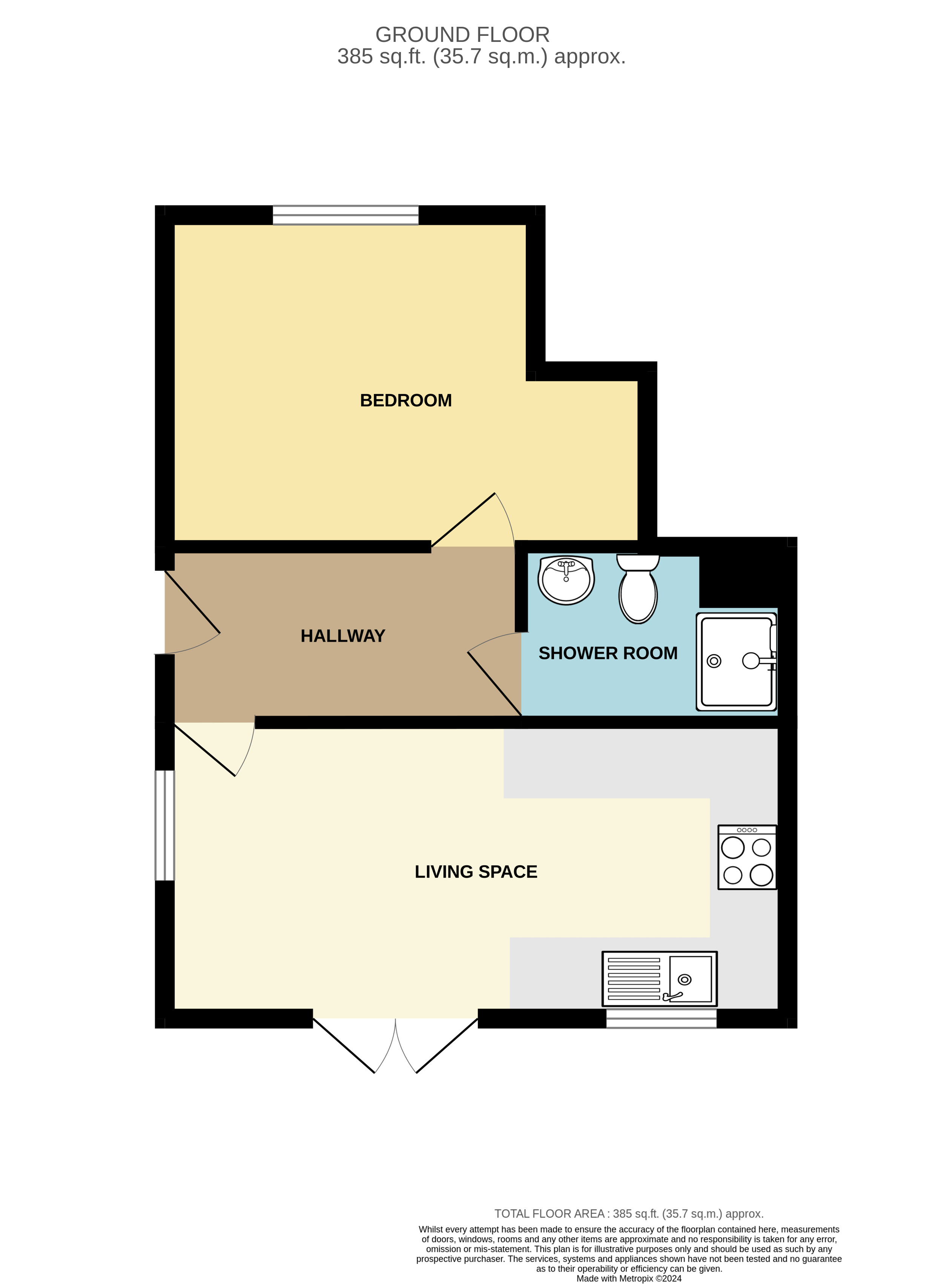Flat for sale in Burcot Gardens, Alcester Road, Burcot, Bromsgrove B60
* Calls to this number will be recorded for quality, compliance and training purposes.
Property features
- One Bedroom
- Living Space
- Shower Room
Property description
** 50% shared ownership **
An immaculate one bedroom ground floor property boasting a generous wrap-around garden offering alfresco dining. The property is located on a sought after development in the small village of Burcot which is within close proximity of Blackwell and Barnt Green. The property briefly consists of an entrance hall, a dual aspect living space with a modern fitted kitchen, a double bedroom and a shower room. The property benefits further from having allocated parking, a landscaped rear garden, double glazing and gas central heating. EPC: B
Location
This beautiful property is set in the well regarded Worcestershire village of Burcot, which is mainly residential in nature. There are numerous local shopping facilities, with Blackwell
being served by a Village Shop for those everyday essentials. Just a short distance away the nearby Barnt Green Village offers a wide range of shops to include a Tesco Express, butchers, delis and greengrocers, in addition to clothing boutiques, salons and eateries. For that larger weekly shop, Bromsgrove plays host to Morrisons and Asda, with Sainsbury's being in nearby Redditch.
The stunning Lickey Hills are just a short distance away offering wonderful walks that enjoy panoramic views over the surrounding countryside, and excellent access to the M5 and M42 motorways and to the A38. There are train stations in Barnt Green and Alvechurch with regular services to Birmingham and Redditch, and there is also a bus service running through this well connected village.
Summary
The property occupies a corner plot in a small development and has parking to the front with a pathway to the side and a door opening to the
* Hallway which has doors radiating off to the bedroom, shower room and
* Living space which has a sitting area and kitchen
Living space which has a window looking out to the side of the property and French doors leading out to the rear garden
Kitchen space which has a mixture of wall mounted and base units with worktops over with an inset stainless steel sink drainer. There is an integral electric oven, electric hob, an extractor hood and a fridge freezer as well as a connection for an under counter appliance. There is a window looking out to the rear of the property
* Bedroom which has an alcove perfect for a wardrobe and a window looking out to the front
* Shower room which has enclosed shower cubicle, a wash hand basin and a low level toilet
* Rear garden which has a patio area and turfed lawn. There is a timber gate that gives access to the front of the property
General information
The Agent understands that the property is leasehold. The lease is 125 years from and including 20 July 2022.
This property is sold on a 50% shared ownership basis. There will be a rent and service charge to pay.
Rent and service charge per month: £242.76
Eligibility criteria:
There are certain criteria you must meet to qualify for a shared ownership property which are as follows:
• You are at least 18 years of age
• You have a deposit and can secure a mortgage
• You have a household income of less than £80,000 per year
• You are a first-time buyer i.e., you don’t already own a home
• You are currently a homeowner; however, the property is not suited to your current needs, and you cannot afford to purchase a suitable property
*Council tax band: A<br /><br />
Hallway
Living Space (5.66m x 2.7m (18' 7" x 8' 10"))
Bedroom
4.4m Max 3.38m Min x 3.02m
Shower Room
2.36m Max x 1.6m Max
Property info
For more information about this property, please contact
Robert Oulsnam & Co, B61 on +44 1527 549428 * (local rate)
Disclaimer
Property descriptions and related information displayed on this page, with the exclusion of Running Costs data, are marketing materials provided by Robert Oulsnam & Co, and do not constitute property particulars. Please contact Robert Oulsnam & Co for full details and further information. The Running Costs data displayed on this page are provided by PrimeLocation to give an indication of potential running costs based on various data sources. PrimeLocation does not warrant or accept any responsibility for the accuracy or completeness of the property descriptions, related information or Running Costs data provided here.





























.png)


