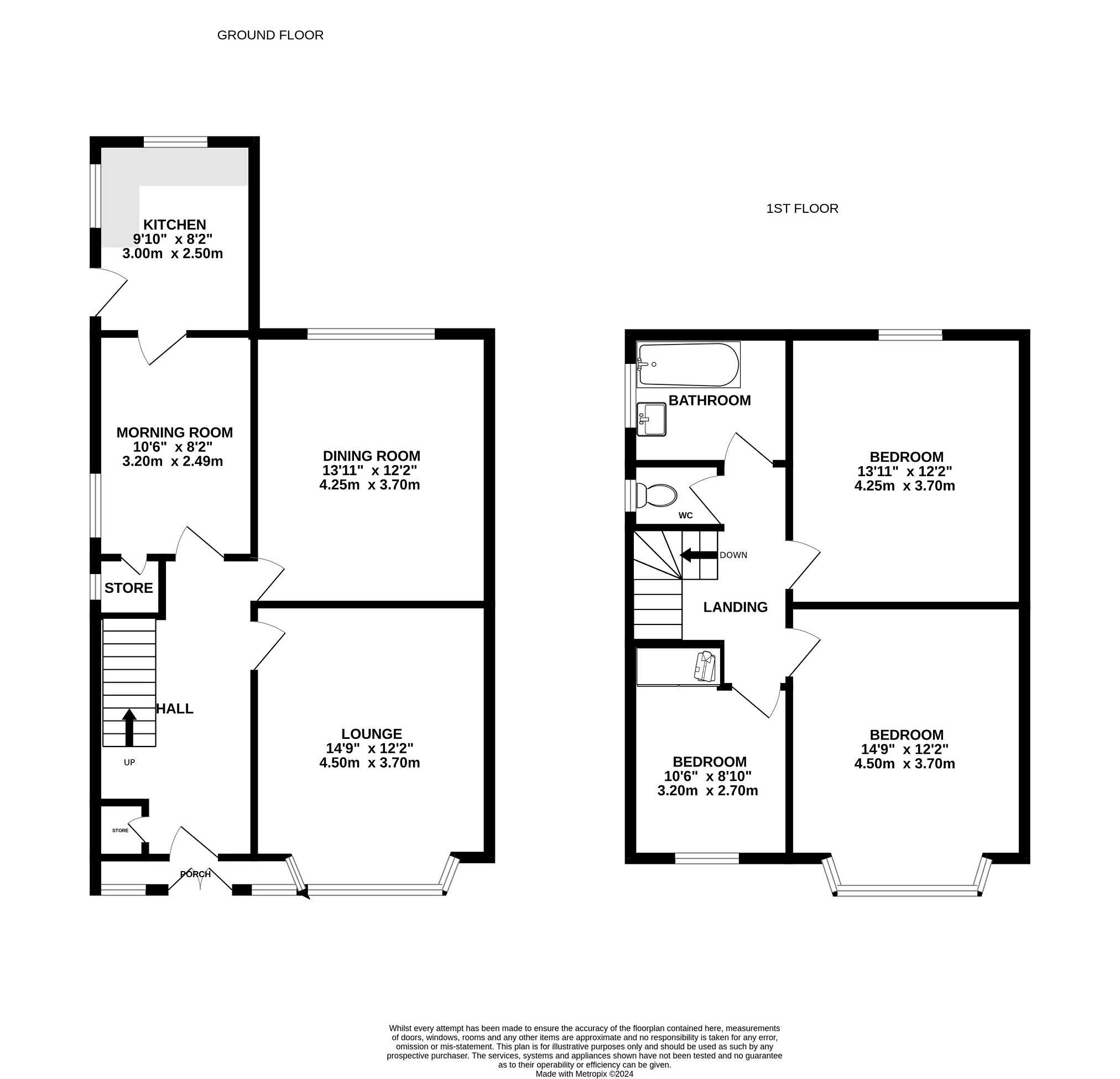Semi-detached house for sale in Welney Road, Firswood, Manchester. M16
* Calls to this number will be recorded for quality, compliance and training purposes.
Property description
A great opportunity to put your stamp on, and add value to a traditional semi detached property on a desirable road. Obviously, the price reflects that the house needs modernisation, including central heating. It comprises of 3 reception rooms and kitchen on the ground floor and 3 bedrooms, bathroom and W.C. On the first floor. Gardens front and rear and parking to the side. Great location, being close to good primary schools and Metro station.
Porch
Twin PVC doors and quarry tiled floor.
Hall
Part glazed door with stained leaded panels. Coved ceiling and picture rails. Cloakroom. Turning staircase to the first floor.
Reception 1 (4.34m Max x 3.61m (14' 03" Max x 11' 10"))
PVC double glazed bay window to front elevation. Coved ceiling and picture rails. Gas fire in fireplace with original surround.
Reception 2 (4.29m x 3.68m (14' 01" x 12' 01" ))
PVC double glazed window to rear elevation. PVC double glazed window to the rear. Coved ceiling and picture rails. Gas fire in fireplace with original surround.
Reception 3 (3.20m x 2.49m (10' 06" x 8' 02"))
PVC double glazed window to the side. Picture rails. Gas fire. Pantry with window to the side.
Kitchen (3.02m x 2.59m (9' 11" x 8' 06" ))
Door and PVC window to the side and another PVC window to the rear. Basic kitchen in place but it requires modernisation.
Landing
Opaque PVC double glazed window to the side. Banister, picture rails and loft access.
Bedroom 1 (4.50m Max x 3.66m (14' 09" Max x 12' 0"))
PVC double glazed window to the front elevation. Coved ceiling and picture rail.
Bedroom 2 (4.27m x 3.66m (14' 00" x 12' 0" ))
PVC double glazed window to the rear. Coved ceiling and picture rails.
Bedroom 3 (2.67m x 2.67m (8' 09" x 8' 09" ))
PVC double glazed window to the front. Fitted wardrobe and picture rails.
Bathroom (2.67m x 1.96m (8' 09" x 6' 05" ))
Opaque PVC window to the side. Bath and pedestal wash basin. Airing cupboard.
W.C.
Opaque PVC window to the side. Toilet.
Outside
Decent size gardens to the front and rear with perimeter walls and fencing. Double gates at the front to access off road parking.
Property info
For more information about this property, please contact
David Andrews Homes Ltd, M16 on +44 161 937 9887 * (local rate)
Disclaimer
Property descriptions and related information displayed on this page, with the exclusion of Running Costs data, are marketing materials provided by David Andrews Homes Ltd, and do not constitute property particulars. Please contact David Andrews Homes Ltd for full details and further information. The Running Costs data displayed on this page are provided by PrimeLocation to give an indication of potential running costs based on various data sources. PrimeLocation does not warrant or accept any responsibility for the accuracy or completeness of the property descriptions, related information or Running Costs data provided here.























.png)
