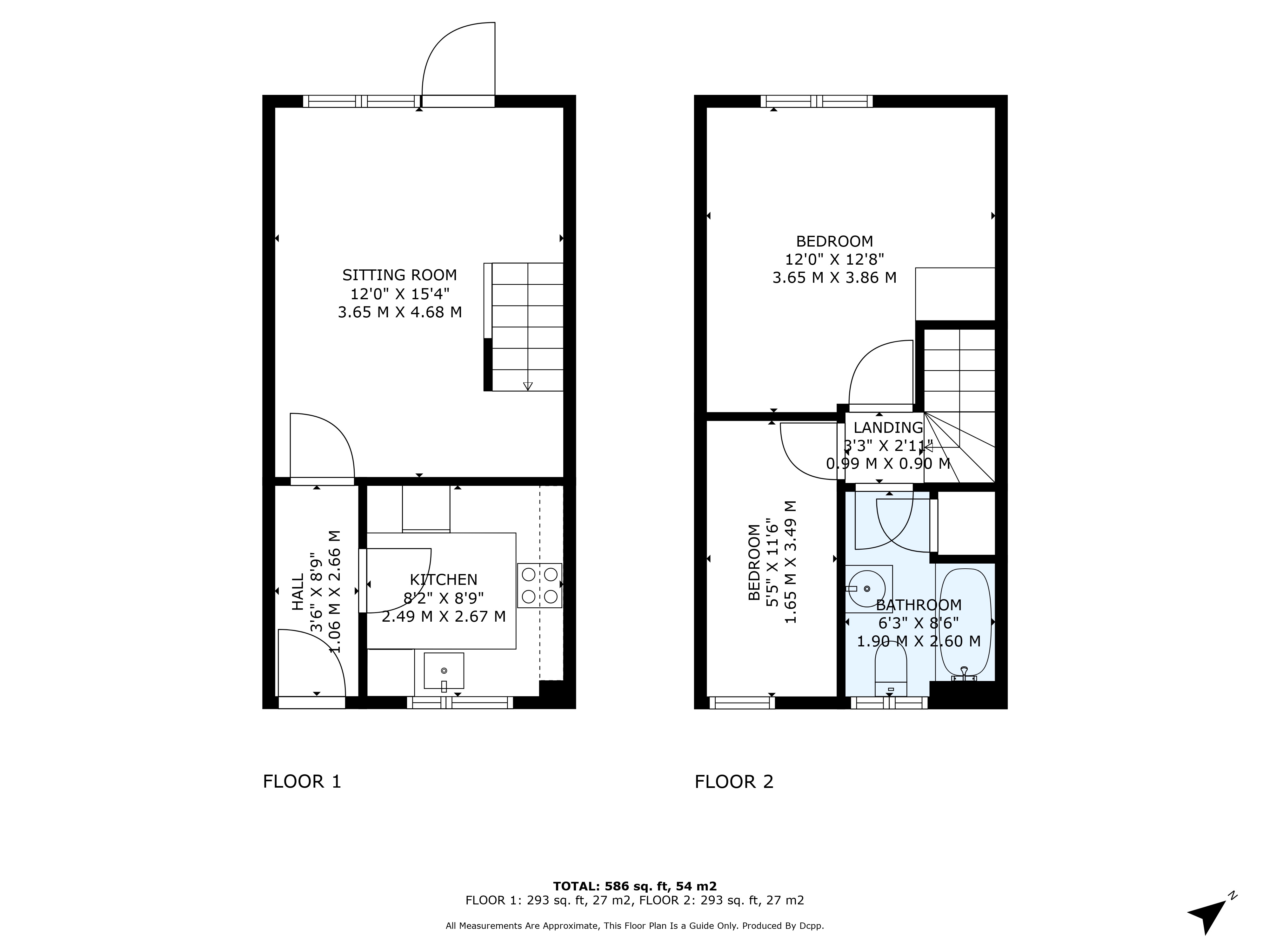Terraced house for sale in Haselmere Close, Bury St. Edmunds IP32
* Calls to this number will be recorded for quality, compliance and training purposes.
Property features
- Tenant in Situ
- Two Bedrooms
- Popular Moreton Hall Location
- Kitchen
- Sitting Room
- Front and Rear Gardens
- Allocated Parking
- Ideal Investment
- Close to Amenities and Town Centre
Property description
This two bedroom property on the popular Bartons Development on Moreton Hall is available for sale with a tenant in situ.
The accommodation comprises of kitchen, sitting room, two bedrooms, bathroom and rear garden. There is allocated parking.
Entrance hallway with door to kitchen and door to sitting room. The kitchen is fitted with a range of wall and base units, electric hob and oven, space for washing machine and fridge freezer and window to the front aspect. The sitting room overlooks the rear garden with door and window to rear and stairs to the first floor.
On the first floor are two bedrooms and the bathroom which has a bath with shower over, wc and wash hand basin and airing cupboard housing the hot water tank and offering storage.
The rear garden benefits from a patio area, lawned area and there is access to the rear of the property leading to the parking space.
This two bedroom property on the popular Bartons Development on Moreton Hall is available for sale with a tenant in situ.
The accommodation comprises of kitchen, sitting room, two bedrooms, bathroom and rear garden. There is allocated parking.
Entrance hallway with door to kitchen and door to sitting room. The kitchen is fitted with a range of wall and base units, electric hob and oven, space for washing machine and fridge freezer and window to the front aspect. The sitting room overlooks the rear garden with door and window to rear and stairs to the first floor.
On the first floor are two bedrooms and the bathroom which has a bath with shower over, wc and wash hand basin and airing cupboard housing the hot water tank and offering storage.
The rear garden benefits from a patio area, lawned area and there is access to the rear of the property leading to the parking space.
Kitchen 8' 2" x 8' 9" (2.49m x 2.67m)
sitting room 12' 0" x 15' 4" (3.66m x 4.67m)
bedroom 12' 0" x 12' 8" (3.66m x 3.86m)
bedroom 5' 5" x 11' 6" (1.65m x 3.51m)
Every care has been taken with the preparation of these particulars, but complete accuracy cannot be guaranteed. If there is any point, which is of particular importance to you, please obtain professional confirmation. Alternatively, we will be pleased to check the information for you. These Particulars do not constitute a contract or part of a contract. All measurements quoted are approximate. The Fixtures, Fittings & Appliances have not been tested and therefore no guarantee can be given that they are in working order. Photographs are reproduced for general information and it cannot be inferred that any item shown is included in the sale.
Property info
For more information about this property, please contact
Tennens Properties Ltd, IP32 on +44 1284 644350 * (local rate)
Disclaimer
Property descriptions and related information displayed on this page, with the exclusion of Running Costs data, are marketing materials provided by Tennens Properties Ltd, and do not constitute property particulars. Please contact Tennens Properties Ltd for full details and further information. The Running Costs data displayed on this page are provided by PrimeLocation to give an indication of potential running costs based on various data sources. PrimeLocation does not warrant or accept any responsibility for the accuracy or completeness of the property descriptions, related information or Running Costs data provided here.




















.png)