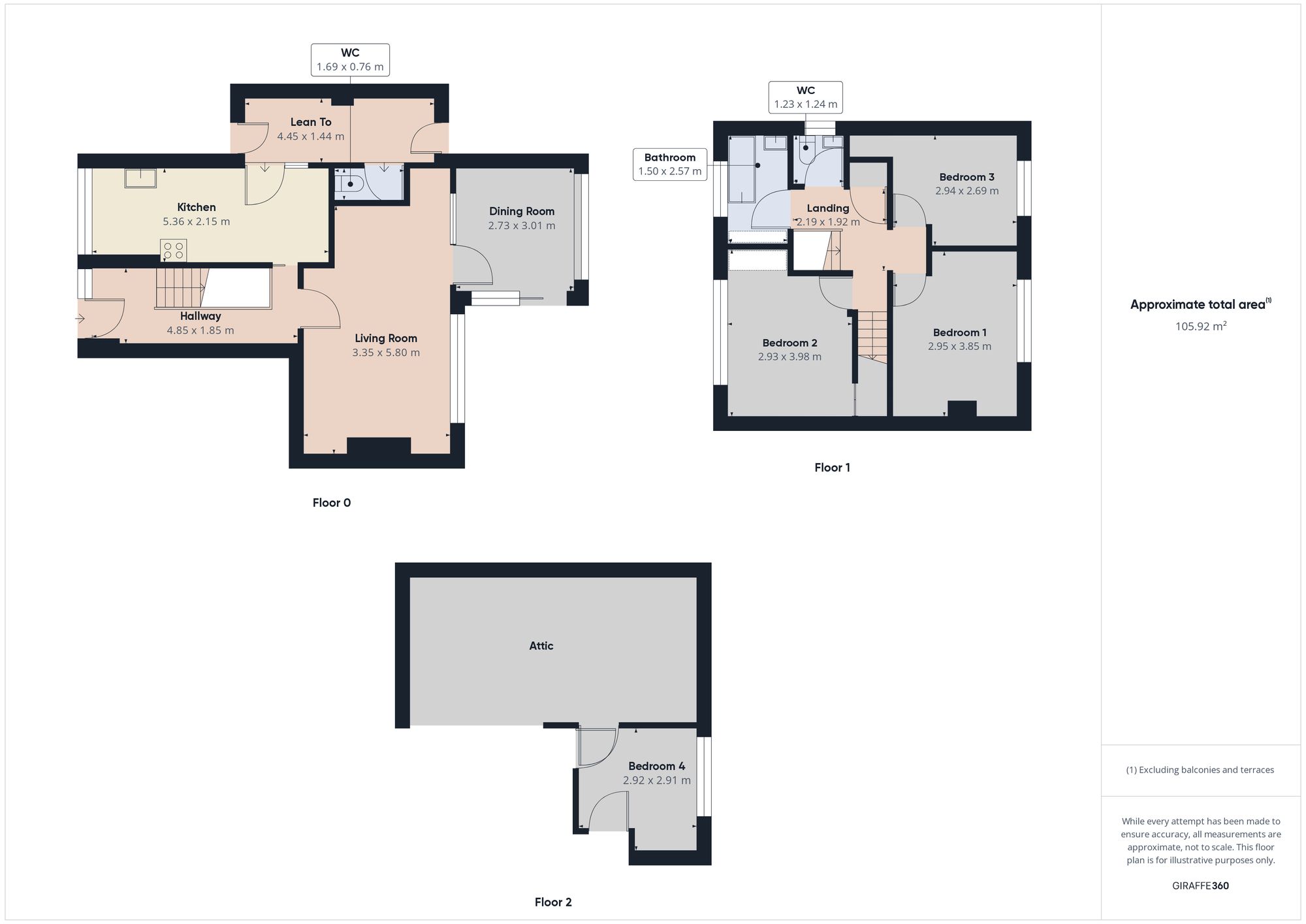Semi-detached house for sale in Kilbirnie Road, Bristol BS14
Just added* Calls to this number will be recorded for quality, compliance and training purposes.
Property features
- Chain free!
- Garage
- 2x Reception Rooms
- Gorgeous Garden
- Driveway
Property description
This chain-free, extended 4-bed home is brimming with potential, offering a spacious and versatile living environment perfect for creating cherished family memories.
Situated in a highly sought-after location with schools and amenities nearby, this home truly ticks all the boxes. Take a short drive to Hengrove Leisure Centre or Imperial Retail Park, where you'll find an array of shops including Aldi, Next, Home Sense, and M&S Food. Easy travel links into Bristol and beyond.
Step inside and be greeted by a welcoming hallway, ideal for stashing shoes and coats.
The living room is bathed in natural light, thanks to a large window overlooking the picturesque garden. This bright and airy space is perfect for family time, whether you’re curling up on the sofa, playing board games, or getting toasty after a fun-filled weekend.
The adjoining dining room, with direct garden access, is a beautiful spot for family meals, larger gatherings, or simply enjoying a quiet coffee while watching the kids play outside.
The kitchen, though in need of modernisation, is fully functional with plenty of storage and space for freestanding appliances. Imagine designing and bringing to life your dream kitchen.
Upstairs, you'll find three bedrooms on the first floor: Two spacious doubles and a single room. The fourth bedroom, located on the second floor, offers a tranquil retreat that could also serve as a home office. Additionally, there’s convenient access to loft storage, ensuring you have plenty of space for all your belongings.
The bathroom features a shower over bath, complemented by a separate WC. There’s potential to reconfigure and create a unified, modern bathroom suite to suit your needs. Don’t let me forget to mention the downstairs WC for added convenience.
Step outside to discover a gorgeous garden. With a patio perfect for BBQs and alfresco dining, a large lawn for playing and lounging in the sun, flower beds, and a pond, this outdoor oasis is ideal for relaxation and entertaining.
The garage offers a versatile space that can accommodate your bikes, camping gear, and other equipment. For those with a creative vision, the garage presents an exciting opportunity to be transformed into an additional living area. - a home gym, a playroom, or maybe a workshop. This space has the potential to adapt to your evolving lifestyle needs.
Could this be your forever home? Don’t miss out – arrange a viewing today!
Hallway (4.85m x 1.85m)
Double glazed sliding door leading into hallway, laminate flooring, radiator, stairway to first floor, under stair storage cupboard
Living Room (3.35m x 5.80m)
Carpet flooring, single glazed window with rear aspect, window with dining room aspect, decorative fireplace with gas fire, radiator
Dining Room (2.73m x 3.01m)
Laminate flooring, single glazed window with living room aspect, patio doors leading into garden, wall lights
Kitchen (5.36m x 2.15m)
Tiled flooring, range of wall and base units, space for freestanding appliances, plumbing for washing machine, window with front aspect, sliding door leading to hallway, single glazed door leading into lean to
Lean To (4.45m x 1.44m)
Cement slab flooring, front garden access door, rear garden access door, door leading to WC
WC (Gf) (1.69m x 0.76m)
WC
Bedroom 1 (2.95m x 3.85m)
Lino flooring, single glazed window with rear aspect, radiator
Bedroom 2 (2.93m x 3.98m)
Carpet flooring, radiator, window with front aspect, built in storage
Bedroom 3 (2.94m x 2.69m)
Laminate flooring, radiator, single glazed window with rear aspect, recessed storage
Bathroom (1.50m x 2.54m)
Lino flooring, shower over bath, hand basin, radiator, tiled walls, privacy window with front aspect
WC (1.23m x 1.24m)
Laminate flooring, WC, hand basin, privacy single glazed window with side aspect
Landing
Carpet flooring, stairway to second floor, loft hatch, airing cupboard
Bedroom 4 (2nd Floor) (2.92m x 2.91m)
Laminate flooring, radiator, window with rear aspect, built in storage cupboard, door access to loft storage
Rear Garden
South east - patio area, raised lawn with mature shrubs, trees and flowerbeds, greenhouse, pond
Parking - Driveway
For more information about this property, please contact
MG ESTATE AGENTS LTD, BS14 on +44 1275 317380 * (local rate)
Disclaimer
Property descriptions and related information displayed on this page, with the exclusion of Running Costs data, are marketing materials provided by MG ESTATE AGENTS LTD, and do not constitute property particulars. Please contact MG ESTATE AGENTS LTD for full details and further information. The Running Costs data displayed on this page are provided by PrimeLocation to give an indication of potential running costs based on various data sources. PrimeLocation does not warrant or accept any responsibility for the accuracy or completeness of the property descriptions, related information or Running Costs data provided here.



































.png)


