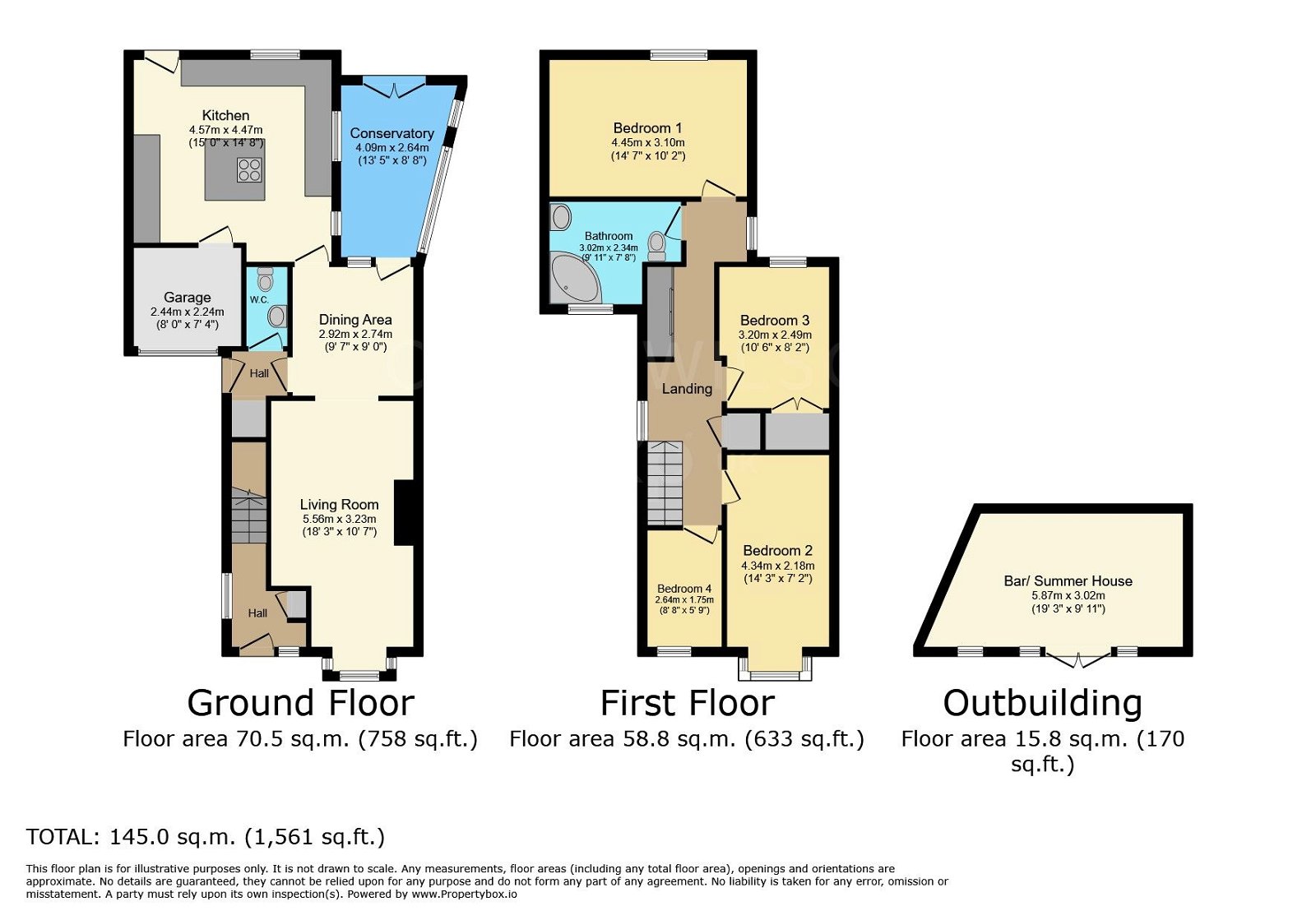Detached house for sale in Frobisher Grove, Maltby, Rotherham S66
* Calls to this number will be recorded for quality, compliance and training purposes.
Property features
- Beautifully presented
- Extended family home
- Detached bar / summerhouse
- Modern kitchen and bathroom
- Separate dining area
- Conservatory
- Popular location
- Driveway for multiple cars
- Viewings advised
- REFCW0436
Property description
Immaculate throughout! This beautifully presented four bedroom detached home is definitely one not to be missed! Occupying a quiet cul-de-sac position within this sought after residential estate, the picture perfect home offers spacious and contemporary living throughout. Boasting detached bar/ summerhouse ( creating work from home opportunities), modern bathroom, potential for en-suite, attractive kitchen, lounge with media wall, dining area and separate conservatory, four beds ( three of double size), storage garage and driveway for multiple vehicles. Ideally placed for local amenities including Shops, Pubs, Supermarkets, Leisure Facilities, Schools for all ages, and Transport Links; with bus routes on the doorstep and M18/M1 motorway network link in close proximity. The property briefly comprises; Entrance Hall, Lounge to Open Plan Dining Area, Conservatory, Modern Kitchen, Downstairs WC and Side Entrance Porch, Landing, Four Bedrooms, Family Bathroom, Driveway, Storage Garage, Enclosed Rear Garden with Bar/Summerhouse. Viewing is highly advised. REFCW0436
Entrance Hall
Coomposite door gives access, double glazed front and side window, central heating radiator and storage cupboard.
Lounge 16' 3" x 14' 1"
Having front facing double glazed window and modern central heating radiator, the lounge boasts a contemporary media wall with electric fire. Open plan archway leading to the dining room.
Dining Room 10' 1" x 9' 3"
Central heating radiator, UPVC door leading to the conservatory, access to the Kitchen.
Side Entrance
Entrance Porch having composite door, understairs storage cupboard and access to the WC.
Downstairs WC
Fitted with low flush W.C. Vanity wash hand basin with tiling to splash back.
Kitchen 14' 7" x 13' Max
A modern kitchen fitted with a range of high gloss wall base and drawer units; central island having contrasting quartz worktop and inset ceramic hob. Other integrated appliances include dishwasher and double electric oven, plumbing for washing machine and space for tumble dryer and American style fridge freezer. Access door to the storage garage, central heating radiator, side and rear facing double glazed windows, UPVC door to the garden.
Conservatory 14' 4" x 7' 3"
Having rear facing double glazed windows, central heating radiator, PVC roof, power and lighting, double glazed french doors open onto the rear garden.
Landing
central heating radiator, side facing double glazed window, fitted wardrobe and storage cupboard hosting the central heating boiler (2020/21).
Bedroom One 14' 7" x 10' 2"
Rear facing double glazed window and central heating radiator.
Bedroom Two 12' 8" x 8' 1"
Front facing double glazed box bay window and central heating radiator.
Bedroom Three 10' 6" x 8' 7"
Rear facing double glazed window, central heating radiator and fitted wardrobes.
Bedroom Four 9' 3" x 5' 9"
Having a front facing double glazed window and a central heating radiator.
Bathroom 9'11" x 7'8"
Spacious bathroom fitted with a three piece suite comprising; wash hand basin, low flush W.C. And a corner whirlpool bath with shower attachment. Tiling to splash back, front facing double glazed window and a central heating radiator.
Bar / Garden Room
Separate detached building (currently used as a bar) located in the rear garden; having power, lighting, double glazed windows and entrance door. Versatile space for multiple uses such as office / work space / playroom / mancave.
Outside
To the front of the property is a garden area mainly laid to lawn with slate beds, a block paved driveway provides parking for multiple vehicles which in turn leads to the storage garage.
To the rear is an enclosed block paved garden area stepping up to an Indian stone patio, attractive borders and access to the bar/garden room.
* Hot tub may be negotiated into the sale at the the point of offer *
Property info
For more information about this property, please contact
eXp World UK, WC2N on +44 330 098 6569 * (local rate)
Disclaimer
Property descriptions and related information displayed on this page, with the exclusion of Running Costs data, are marketing materials provided by eXp World UK, and do not constitute property particulars. Please contact eXp World UK for full details and further information. The Running Costs data displayed on this page are provided by PrimeLocation to give an indication of potential running costs based on various data sources. PrimeLocation does not warrant or accept any responsibility for the accuracy or completeness of the property descriptions, related information or Running Costs data provided here.































































.png)
