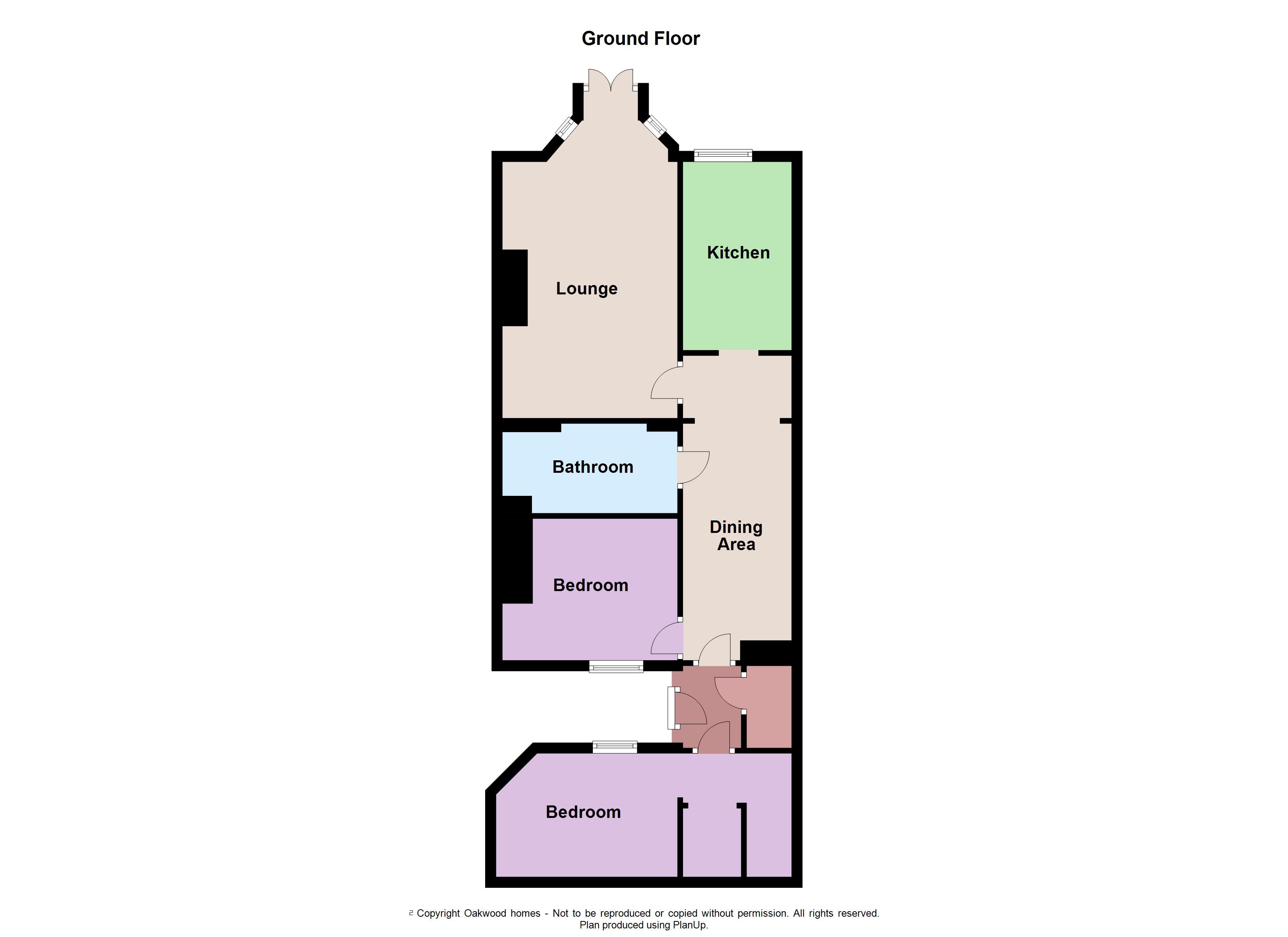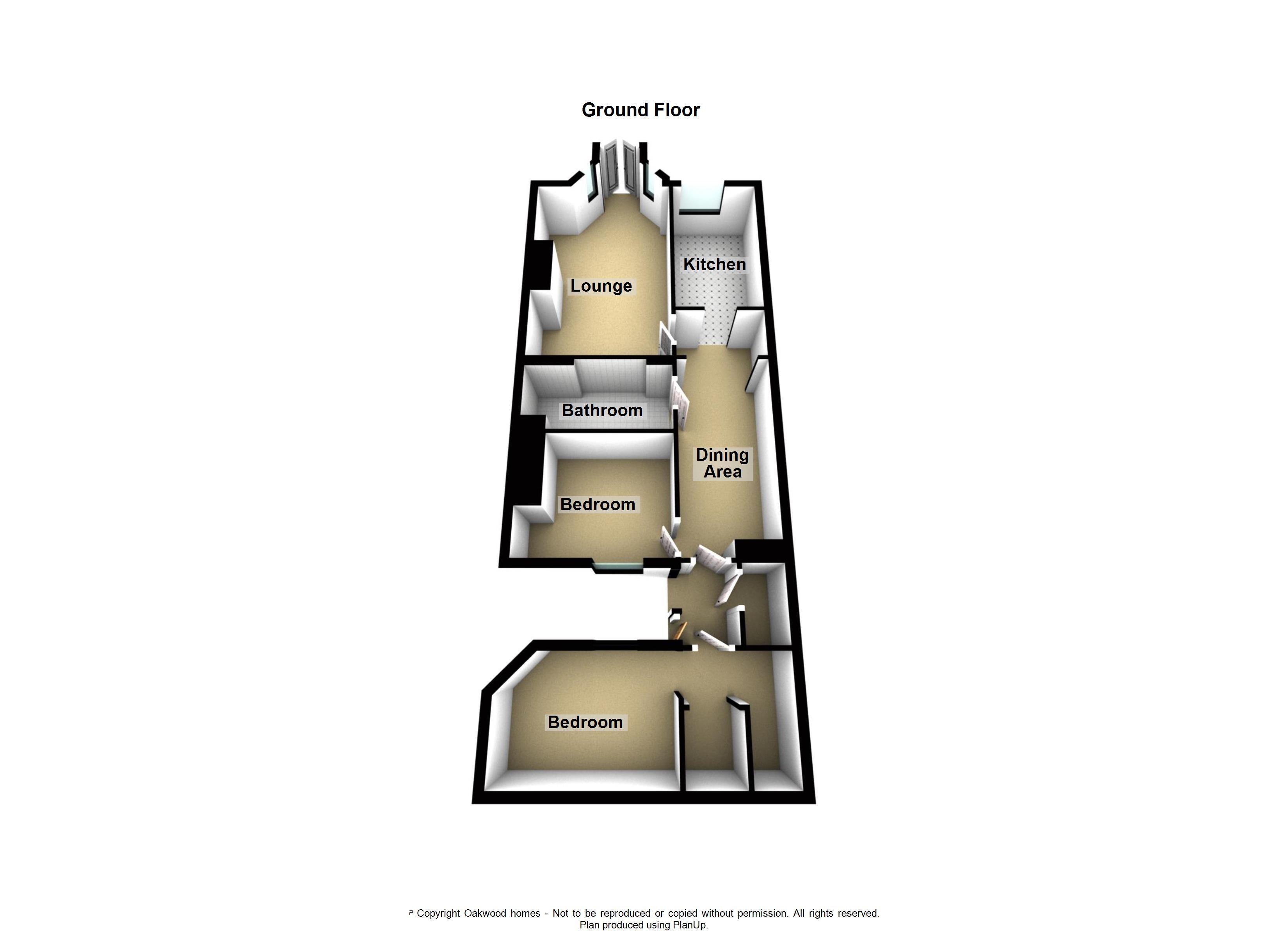Flat for sale in Chartham Terrace, St. Augustines Road, Ramsgate CT11
* Calls to this number will be recorded for quality, compliance and training purposes.
Property features
- Large 2 bedroom lower ground floor flat
- Beautiful Grade II listed building
- West Cliff location
- Private patio & sea facing communal garden
- Resident's parking available
- No onward chain
Property description
West Cliff location! 2 bedroom chain free apartment in a stunning Grade II listed building set in a conservation area! We are delighted to offer for sale this well presented 2 bedroom lower ground floor flat at Chartham Terrace which was built in the 1850s and was built by architect Charles Habershon. The acclaimed architect Pugin designed the church and cloisters next door, so the location is steeped in history and is in a superb location on the Western Esplanade. The apartment has its own entrance with a large hallway that greets you, which would make an ideal dining hall or office area. The large lounge is at the rear of the building and has its own patio with steps leading up to the large sea facing communal garden. The kitchen is also to the rear of the property. There are two good size double bedrooms, and a large bathroom. There is a resident's car park to the front with ample parking available. The flat has 158 years remaining on the lease and has a share of the freehold. The annual maintenance is £1,875 and there is no ground rent and no plans to introduce any. The lease does prevent the property from being used as an AirBNB or short term holiday let, and there is a fibre internet connection to the property. Call to arrange your viewing!
Steps to own entrance
Hallway 18'8" (5.69m) x 6'7" (2.01m)
Lounge 20'10" (6.35m) x 11'2" (3.40m)
Kitchen
Bedroom 1 11'3" (3.43m) x 7'7" (2.31m)
Bedroom 2 9'6" (2.90m) x 9'0" (2.74m)
Bathroom 11'2" (3.40m) x 4'8" (1.42m)
Outside
Private patio
Large communal garden to rear
Resident's parking to front
The vendor has advised us they have received notification of repairs to the building on one elevation, but that they have paid flat 3a's contribution.
Council Tax Band A
Property info
For more information about this property, please contact
Oakwood Homes, CT11 on +44 1843 306701 * (local rate)
Disclaimer
Property descriptions and related information displayed on this page, with the exclusion of Running Costs data, are marketing materials provided by Oakwood Homes, and do not constitute property particulars. Please contact Oakwood Homes for full details and further information. The Running Costs data displayed on this page are provided by PrimeLocation to give an indication of potential running costs based on various data sources. PrimeLocation does not warrant or accept any responsibility for the accuracy or completeness of the property descriptions, related information or Running Costs data provided here.

































.png)
