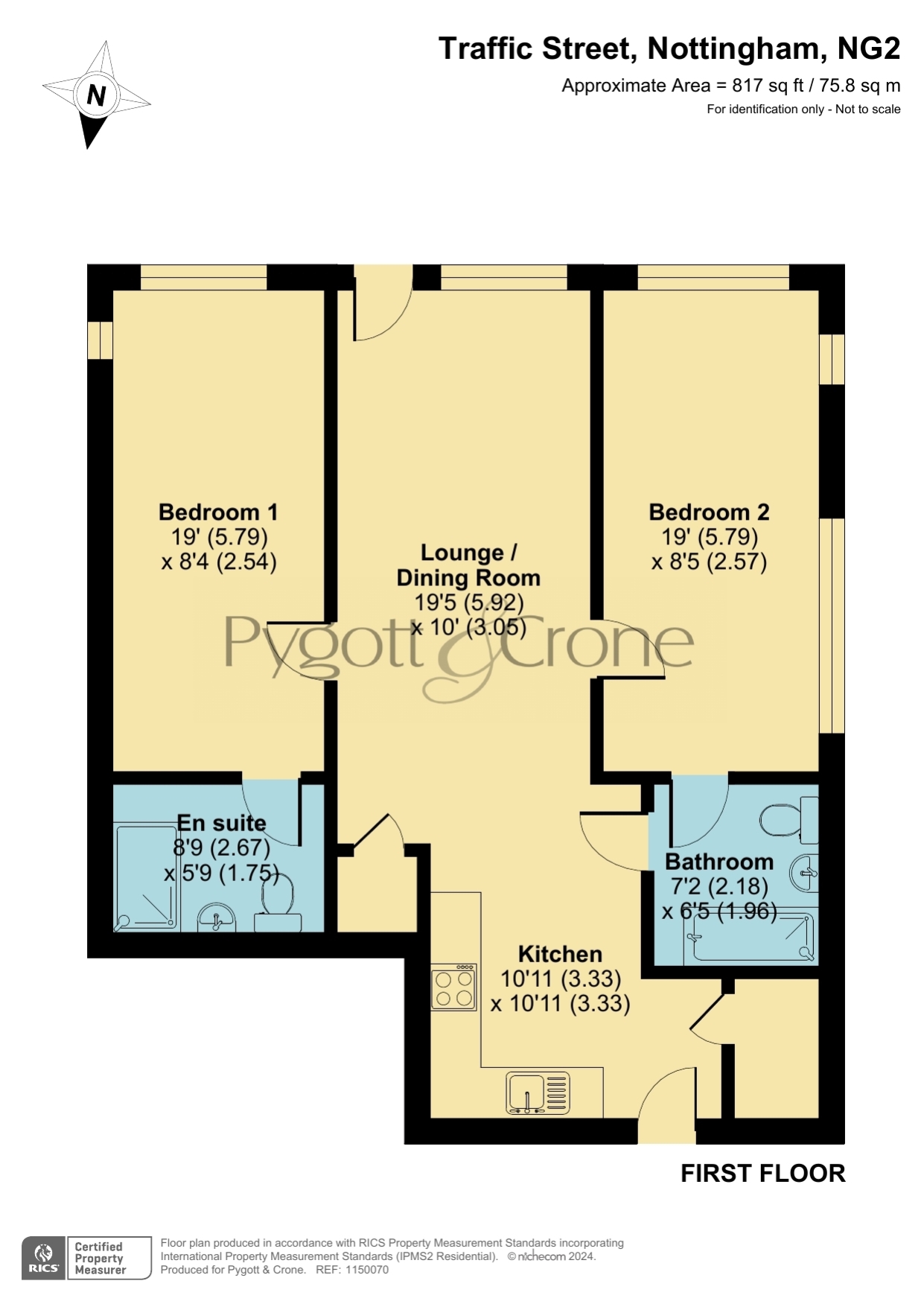Flat for sale in Traffic Street, Nottingham, Nottinghamshire NG2
* Calls to this number will be recorded for quality, compliance and training purposes.
Property features
- Central Location Near Nottingham Train Station
- Modern Design With Ample Storage
- Main Bedroom Complimented By En-Suite
- Jack and Jill Style Bathroom
- Open Plan Living, Kitchen, Dining Area
- Modern Kitchen With Fitted Appliances Such As Dishwasher, Oven, Hob, Extractor Fan and Fridge/Freezer
- Close To Shops, Restaurants and Ameneties
- Nct Tram Links To Area's qmc, University Of Nottingham, Nottingham City Centre
- EPC Rating - B, Council Tax Band - C
Property description
This modern 2-bedroom apartment is situated on the first floor in the heart of Nottingham city centre, just a short walk from the train station. Designed with contemporary living in mind, this apartment offers a stylish and convenient lifestyle.
The apartment features a spacious Lounge Kitchen Diner area with a modern Kitchen, complete with integrated appliances. The main Bedroom includes an En Suite Shower Room for added privacy and comfort. The second bedroom has access to a Jack and Jill style Bathroom, providing practicality and ease of use.
Additionally, the property offers ample storage space, ensuring all your belongings can be neatly organized. Ideal for professionals, this apartment is perfectly located near shops, restaurants, and public transport, making it a prime choice for city living.
Agents Note - The Term for which the Property is leased as stipulated in the Lease of Flat : 250 years from 1st January 2019 and the Current annual service charge is £1640.77.
Kitchen
3.33m x 3.33m - 10'11” x 10'11”
Lounge/Dining Room
5.92m x 3.05m - 19'5” x 10'0”
Bedroom 1
5.79m x 2.54m - 18'12” x 8'4”
En-Suite
2.67m x 1.75m - 8'9” x 5'9”
Bedroom 2
5.79m x 2.57m - 18'12” x 8'5”
Bathroom
2.18m x 1.96m - 7'2” x 6'5”
Property info
For more information about this property, please contact
Pygott & Crone, NG1 on +44 115 691 2042 * (local rate)
Disclaimer
Property descriptions and related information displayed on this page, with the exclusion of Running Costs data, are marketing materials provided by Pygott & Crone, and do not constitute property particulars. Please contact Pygott & Crone for full details and further information. The Running Costs data displayed on this page are provided by PrimeLocation to give an indication of potential running costs based on various data sources. PrimeLocation does not warrant or accept any responsibility for the accuracy or completeness of the property descriptions, related information or Running Costs data provided here.





























.png)

